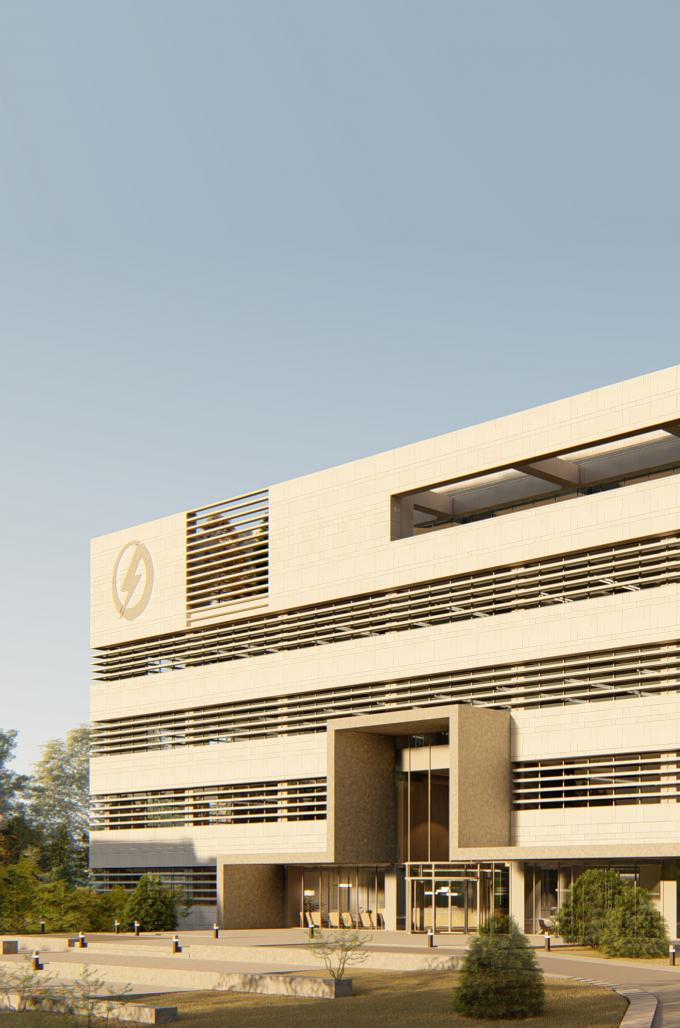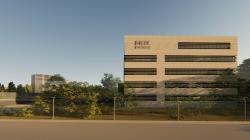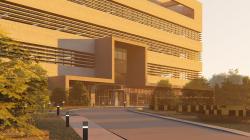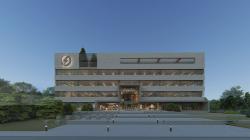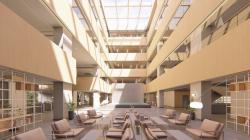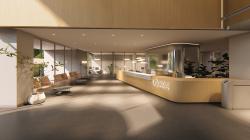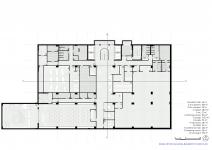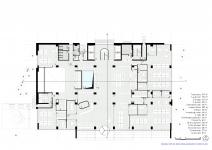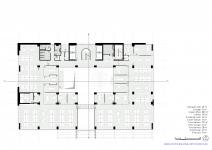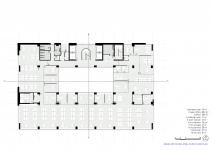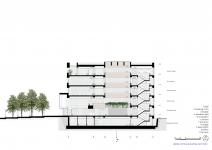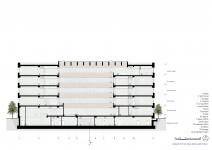The headquarters of Dicle Elektrik A.Ş., to which 6 provinces in the region are affiliated, is located in Diyarbakır. The company has undertaken the electricity distribution operation of the region within the framework of privatizations. In a very short time, restructuring, modernization and subsequent personnel increase required a new building, and as a result, the investment decision was made.
We came together with the decisions of EXIM Holding, the owner of DEDAŞ, to provide good service / to be an example with its investments in the region, with the decisions to completely reconsider the headquarters building.
The campus area where the building will be located is a very well-kept and large land on the newly developed Urfa Road and it is located on the connection road of the airport and the city center.
The building is located in a way that its front façade is parallel to this road and can be easily seen from the airport to the city center and is in the middle of the entire campus. In this context, some existing buildings had to be relocated.
The building is designed for 600 employees, as a green building with all its electrical and HVAC design. No fossil energy source has been used. New generation sustainable equipment has been installed with a sustainable and high-tech MEP design. And it can be considered a leader in energy conservation compared to similar specimens.
ARCHITECTURAL DESIGN in HOT CLIMATE
Diyarbakır's very hot summers have revealed the necessity of avoiding direct sunlight in particular. For this reason, first of all, the building was positioned in the west direction with as little facade as possible.
The location of the design has challenging climate conditions. All elements concidered for decreasing the effects and the adopt to this conditions to keep spaces cool down to confartable, tolerable ranges of wide heat scale. Conditions shaped the building.
Building solutions have developed over the centuries to reduce the effects of climate here. We decided to build a building with a courtyard by examining the traditions of building courtyards for natural ventilation and light and limiting the exterior window openings, which are included in the historical monuments of the region. This courtyard will reduce the greenhouse effect especially inside, thanks to the self-shading of the building. In addition, it is one of the main design decisions to avoid direct sunlight through tape windows and the sunshade system applied on these tape windows.
PROGRAMME:
The basement consists of technical spaces, shelter, staff areas, conference hall and foyer for 180 people, masjids and scada room, which is the heart of electricity distribution operation.
Ground floor; It houses the entrance foyer, the atrium cafe, and the water element as a pool, which is also a traditional practice. Meeting rooms for short discussions are located at the entrance. It is the place where the circulation is highest with the management units directly related to the public.
Floors 1, 2 and 3 are the operation floors with busy offices. Each floor contains the directors of the relevant unit and meeting rooms. It has generally been solved as an open office.
The terrace floor is reserved for senior management. Especially, the hosting areas, meeting rooms and offices of high-level administrators who have close relations with the state levels are located here. It includes a separate main meeting room for 35 people with terrace use.
SUSTAINABILITY GOALS:
• Decrease the embodied Carbon by decrase usage of materials.
• Energy efficient to managing period.
• Embedded climate control systems by design
• Up to %20 energy-efficency compare to avarage buildings
• Decrease waste in the production period.
2018
0000
Building’s structure is reinforced concrete. The façade is covered by self colored fiber-cement sheets underneath heat and water insulation layers. The window glasses are lamineted with film layers that protects the ultraviolet radiation.
Oznur Caglayan (Architect)
Nagihan Ece Ugurlu (Architect)
Hilal Bozkan (Architect)
Favorited 2 times
