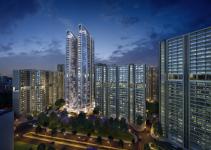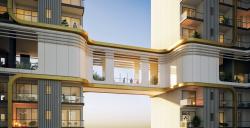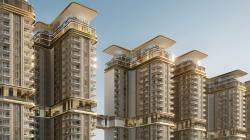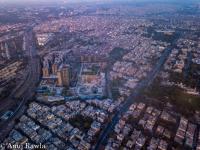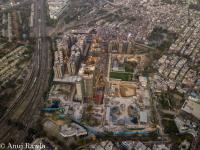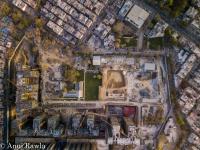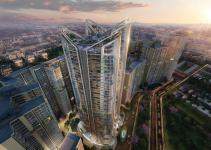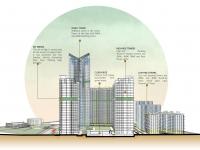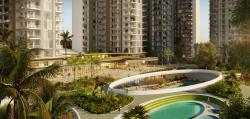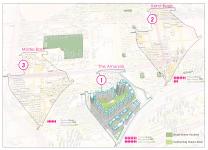Setting a benchmark identity of livability within the dense urban lifestyle. As a unique opportunity of urban design exploration to create a benchmark within the dense urban fabric, in the heart of the city, the aim was to achieve maximum far for redevelopment scheme, without compromising on the green spaces and efficiently synchronize the open–built relationship to provide a holistic atmosphere & a healthy lifestyle to the residents and end-users.
An interesting feature in the design is that open greens have been optimised, covering about 40% of the site area, i.e. about 12 acres of the land is occupied by the greens. The Amaryllis is envisioned as a visual marker in NCR region. The design offers a large, vehicle-free lush landscape, that is surrounded by luxurious high-rise towers ranging from 32-34 storeys and 135 M in height. Enabling efficiency in design, green areas are crafted to serve as urban lungs within this congested area, serving as a social platform for the community. With 46 floors, a 180M high Iconic Tower has been designed to define the skyline with its curvilinear design, exceptionally sought after amenities and branded residences by Versace. The prime intent of the design is to provide a large expanse of greens along with a premium living in vertical.
An added attraction is the interesting Horizontal green layer- The Sky Garden, on the 20 floor,
that ties all the towers together, highlighting the vertical landscape of the towers. It acts as a recreational space with breathtaking views of the city, at the same time helps in breaking the monotony of the towers. For the first time in Delhi, people will enjoy facilities like a sinuous jogging track, gym, infinity pool, Jacuzzi, yoga deck, open gym, open restaurants and many more, overlooking magnificent vistas of Central Delhi.
2013
0000
Client: Unity Group
Project Location: Rohtak Road, New Delhi, India
Site Area: 36 Acres
Built-Up Area: 46,000,000 sqft
Project Status: Under Construction
Structural system:
● RCC (Reinforced cement concrete) flat slab 2 shear walls structural system is
designed to ensure continuous clear heights in most of the habitable areas in the
residence.
● No internal structural columns ensure large column-free internal spaces and lead to
greater flexibility of layouts within the residence.
Design Team: Gian P. Mathur, Rajeev Singhal, Mitu Mathur, Khesal Akhtar, Sujata Bannerjee, Pooja Agarwal, Vikas Vijay
Associate Architects - Benoy, London; UHA London
Structure - E construct Dubai
MEP Concept - Meinhardt Singapore
MEP India - Krim Engineering services, V Consulting
Landscape - MPFP, Paul Freidberg USA
Landscape India - S Bose
Lighting - LDP Australia
Facade - Axis Facade
Interiors - HBA Singapore, Faquih & Associates, Bobby Mukherjee
