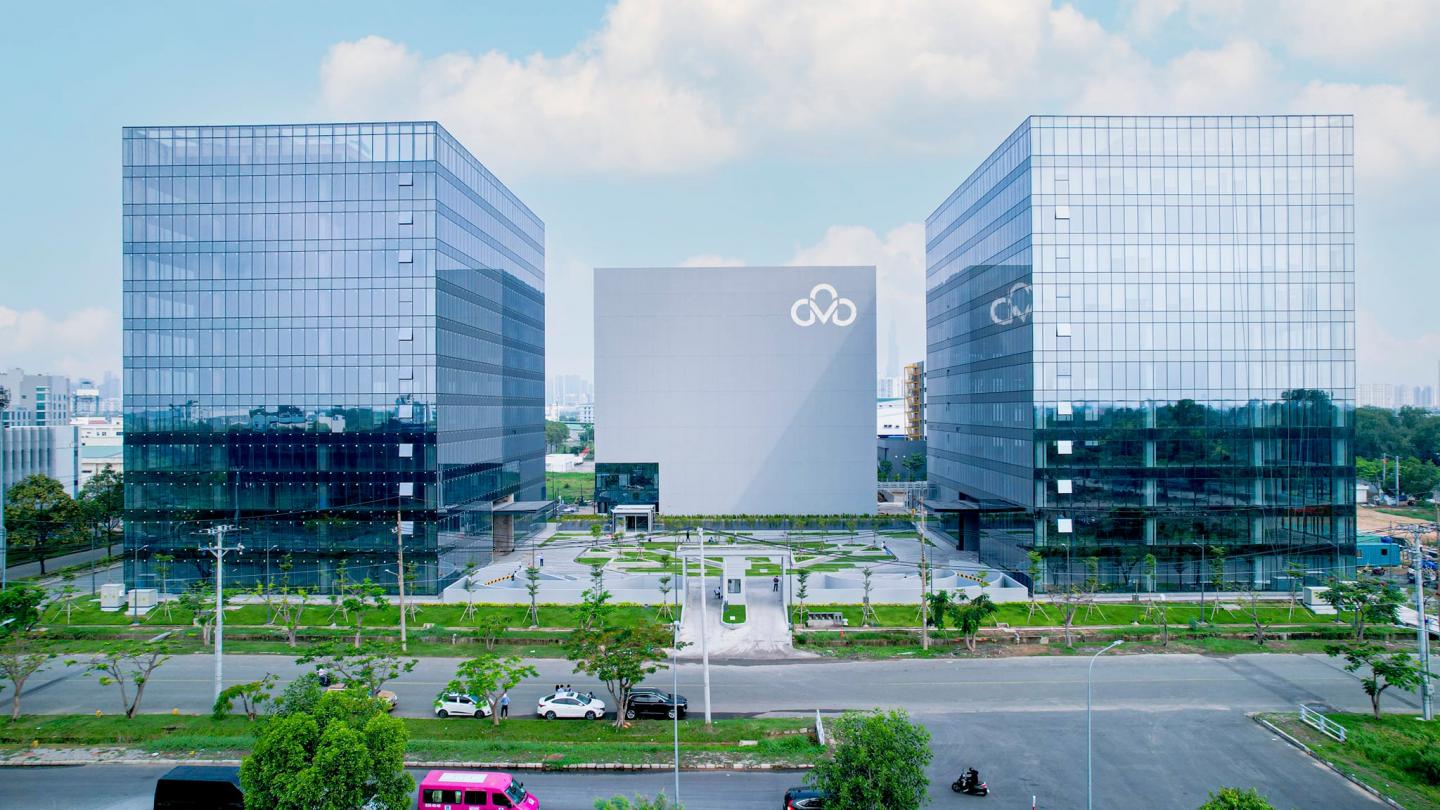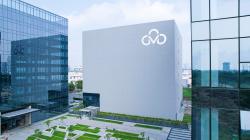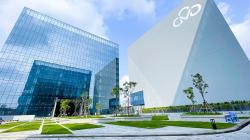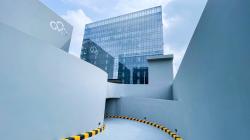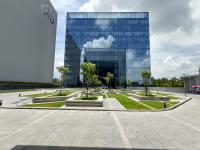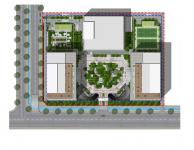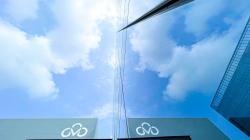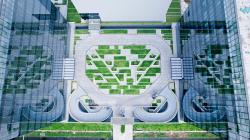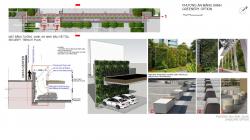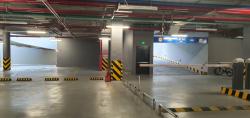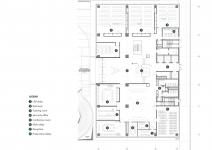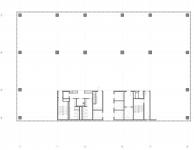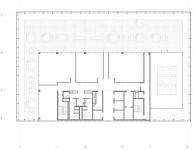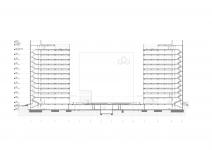CMC is a combined Data Centre project with two office tower components, and supporting facilities, located in the business district of Ho Chi Minh City, Vietnam.
The concept plays on the idea of using platonic geometric forms and digital symmetry to generate its iconic design, which can be described as the obscure expression of silence, evident throughout the entire buildings posterior, its landscape, and its interior design. These platonic forms – the foremost being the Cube, act as the CPU for the project, with its core components observed in grand unison.
The office towers offer an architectural contrast with its glazed, curtain wall façade against the solid, opacity of the data center, emphasizing the creative interactivity between the fluid, analogue user, and the digital, rigid, impenetrability of the data center. This offers a sense of affirmation of the Tier III level security and efficiency of the data center, one of its most significant features.
The hardscape design responds to the architectural language through its pixelated green component and drop-off cluster, arranged as such to correspond to that of electronic circuitry extending from the ‘CPU’, leading each visitor to one of the three main buildings, contingent to the purpose of their visit.
Security measures have been integrated within the architectural passive design strategy by offsetting a trench at the landscaped perimeter wall with the ground level slab, visually exposing the basement parking level below and complementing this exposure with a vertical green wall, essentially creating a bridge-link connection between the central drop-off to the visitor entrance area. What may not be immediately evident is the security measure this feature offers to the basement space. The trench creates a physical barrier in the circulation space between the parking area of the office and the substructure below the data center.
This strategy passively controls the potential risk of malicious attacks on the data center building from its ancillary area. From a technical standpoint, ventilation in the basement is minimised since the exposed perimeter opening allows for cross-ventilation to occur, offering energy savings improved air quality. The visual effect is pleasing as it creates a relationship between the hardscape, vertical green wall and the basement area with the architectural language.
Upon entry of the office towers, the data center lobby is accentuated with its sharp, static appearance, the minimalistic approach of the draws on the epoxy finish on bare concrete, create a relationship which enhances the visitor experience by interpolating these technological characteristics in each element of the interior design.
CMC addresses a key constituent of Vietnam’s economic growth, that of which has fast become a strategic geographic location for large tech company’s expansion, or relocation to Vietnam. Furthermore, CMC incentivizes its guests by providing affordable office spaces, co-working spaces with shared facilities, and social activities for its users. This, together with government tax incentives for special economic zones, makes a very attractive proposition for international tenants.
With the construction of the Data Center completed in 2022 and fully operational, CMC has proved its success with its immediate implementation of its IT services & cloud functions. The southern (CMC Headquarters) office block, as of 2022, is under fit-out stage preparing for handover to the tenants, while the northern tower, which caters to external tenants, continues its construction phase and is due for completion in late 2022.
2018
2022
Name of project: CMC Creative Space
Office Credit: TwoG Architecture
Program: Office Building and Data Center
Location: Ho Chi Minh City, Vietnam
Status: Completed
Site area: 13,133 sqm
GFA: 57,928 sqm
Award Winner certificate: "Best Data Center In Vietnam 2022"
Lead Architect: TwoG Architecture
Design team: Ismael Gulser Belmonte, Diego Maltesi, Nguyen Hoang Giang, Pham Khac Hung, Vo Duy Vang, Le Phuoc Trong
Structure: SPAN
MEP: SMEC, B Barcelona and Rankine Hill
Favorited 2 times
