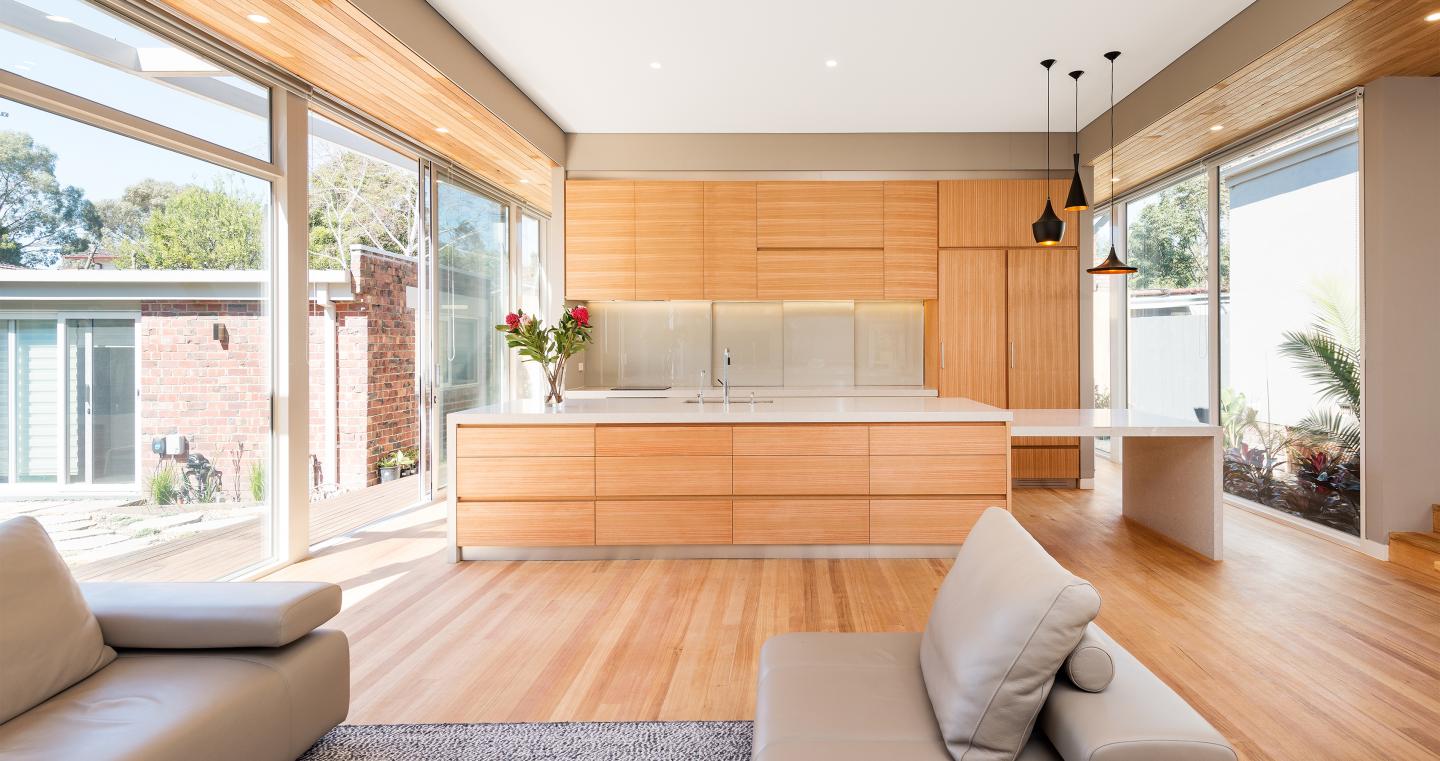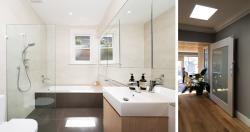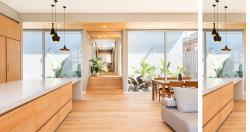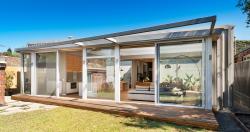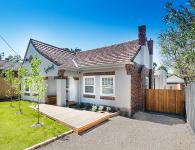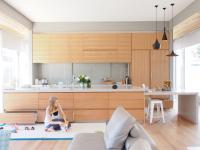A young professional couple with a first baby on the way, purchased the property at 6 Allaville Avenue Glen Iris to create a home for themselves. The existing house circa 1934, part of the Gardiner Park Estate Precinct was under Heritage overlay and close to Monash Freeway.
The existing house was renovated to accommodate the private bedroom spaces with their amenities. The new extension linked through a glass corridor focused on the public space without undermining the character of the existing house. These living areas are immersed in the surrounding garden. As the property is close to the freeway, this arrangement made it suitable to enjoy the outdoors without being affected by the noise. The existing garage at the back was converted to a private studio that accommodates now an au pair. The deck in the front is angled towards the front gate so it is more inviting leading to the walkway through the back garden.
The intention and the challenge in these types of renovation and extensions is to come up with a reasonable sustainable outcome as most of these existing houses have small fenestrations and are badly oriented with minimal or no insulation.
Even though the new extension had to be erected on a concrete slab due to the bad soil classification, it worked well for thermal mass. All the external surfaces were kept pervious as: decking, crushed pebbles in the driveway, and garden beds all around. Deciduous trees were planted to provide shade in summer and allow heat in winter where the evergreen trees on the perimeter of the property were planted to provide privacy.
Future considerations: Deciduous climbers are to be planted and to reach the back pergola. Provision for 6kilowatts solar panels to generate electricity will be installed on the sloping roof of the new extension. The windows in the existing house will be fitted with extra glazing mounted on magnetic frames as per the original specifications.
2013
2014
Water harvesting
A new water tank of 5000litres installed under the grass in the backyard collects rainwater from the existing and the new roof that is used for flushing toilets and watering the garden.
Passive and mechanical heating and cooling
The house relies more on the passive warming in winter where heat gets through higher windows on the North and through skylights. The passive cooling occurs through allowance for cross ventilation and cool breezes to come through the whole house. In extreme weather conditions, hydronic gas heating provides radiant heat in winter.
Thermal Mass
When the sun is low in winter, the heat is stored during the day in the concrete floor in the new extension. It is released at night where it is enjoyed in winter. In summer the sun does not reach the concrete slab much.
Water heating
A heat pump is installed for water heating which uses a minimum amount of electrical power and has proven to be more efficient in Melbourne than gas or electrical boosted solar hot water systems.
Lighting
All lights installed are LED (light emitting diode) which use about 50 to to 90 % less and last 20 times longer than conventional lights. LED do not contain mercury.
Insulation
The whole house is insulated with roofs reaching R5. All the double glazing installed has Low-E Glass on the external layer and the gap is filled with Argon gas to improve the thermal performance. All openings have blinds to reduce further summer heat gain and winter heat loss.
Cross ventilation
The air moves freely without any restriction through operable windows and doors in both the new and existing parts of the house.
Indoor air quality
All windows had to be refitted to become operable and to allow cross ventilation in the existing house where the new extension enjoys high and low windows to flush any stale air inside. A Solar Powered Roof Ventilator was installed in the existing house to extract the heat from the roof in summer. The existing and the new area enjoy direct sunlight which can be protected in summer with the internal blinds and the deciduous trees. More attention has been placed on the selection of all materials as one of the clients suffers from asthma.
Materials
All low emitting with some completely VOC free materials, paint,
adhesive and sealants have been specified. The roof is covered with colorbond lysaght-klip-lok-700-hi-strength. The concealed fixing minimizes the possibility of leaks. Mixed of recycled and Tasmanian Oak timber flooring is laid in the old and new extension from Plantation AFS /10% PEFC. All timber flooring and veneer cupboards were sealed with Wocca natural oil free from any VOC. All masonry walls were constructed from the salvaged on-site and recycled bricks.
Landscape
The Landscape architect designed water-efficient surrounding gardens planting native trees that do not require much water and that attract local birds. Mulch and pervious surfaces were used in between. The watering is through drip irrigation.
Waste management
Demolition materials are sorted and sent to be recycled or disposed of appropriately during the first stage of the construction of the project.
Architecture: level-ak
Construction: level-ak
Consultants:
Hellier McFarland Pty Ltd
Southern Geotechnical Engineers
Nsient Consulting Engineers
Anthony Middling and Associates
Northern Environmental Design
Photography: Matthew Mallet
