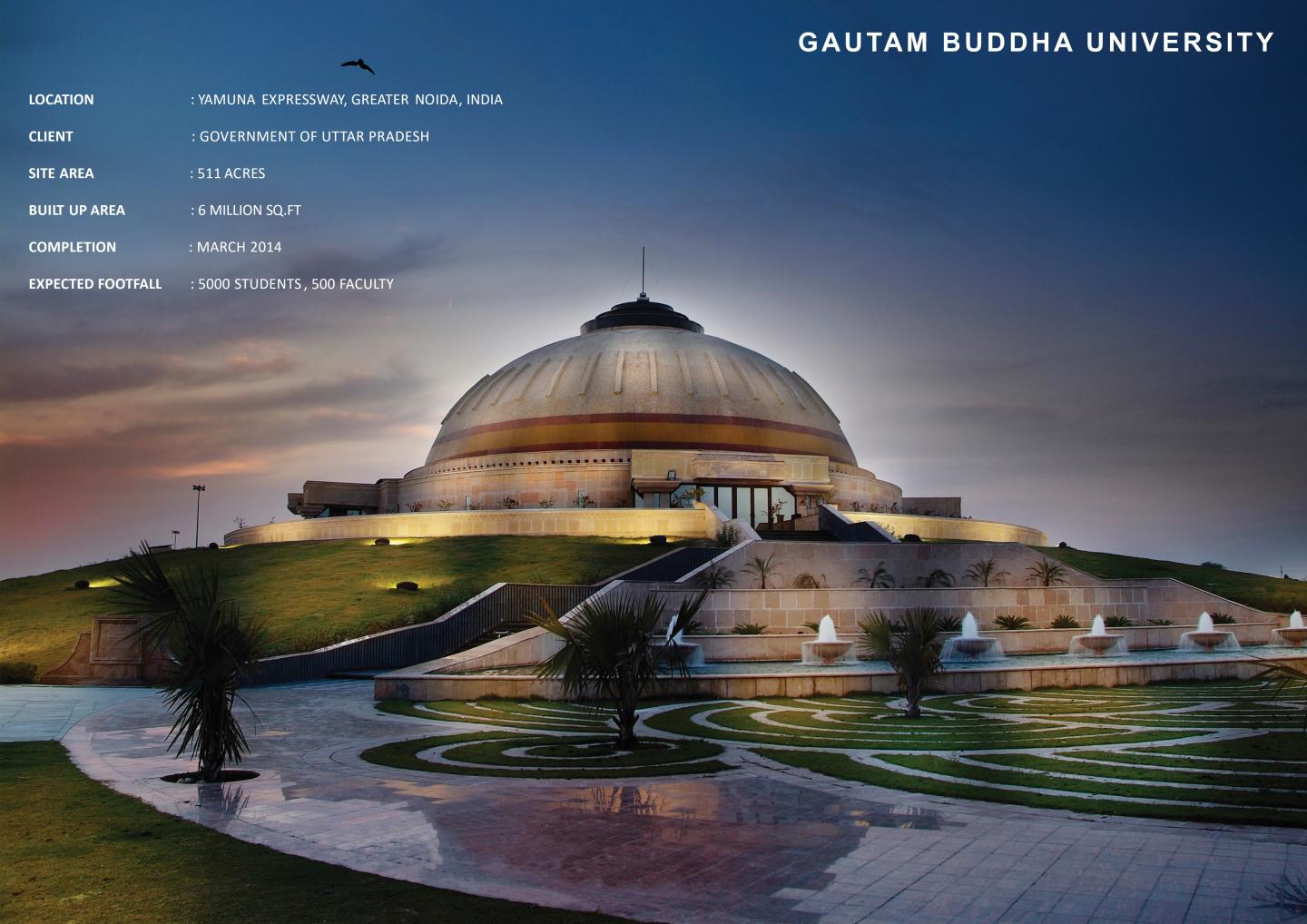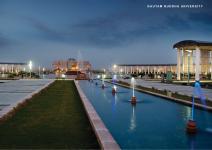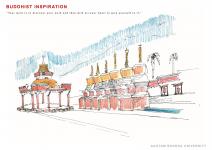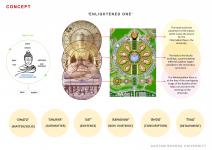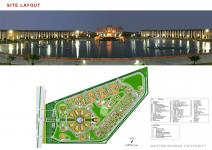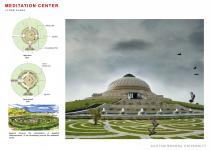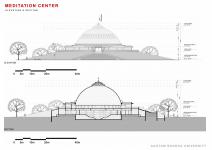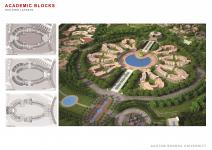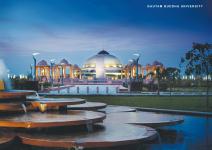With a large number of universities getting constructed across the country, what is now needed is to create institutions helping to develop a society characterized by the wise and learned. With such a vision, the design for Gautam Buddha University was conceived, where the aim was to create a globally acclaimed integrated academic and research institution that generates a vibrant community of intellectuals endowed with character, creativity, competence and commitment who can inspire meaningful transformations to ensure holistic growth and development of society.
Development of Design Vision and Concept:
To imagine an environment of learning, wisdom and creativity which would infuse a sense of cultural ethics, ecological harmony and respect for history, it was necessary to base the design of the complex into philosophies stemming from different cultures, teaching humans ‘simple living and high thinking.’ The essence of the design philosophy lay in respecting both, continuity and change, and using that, incorporating teaching and learning practices in the University. The curriculum welcomes understanding cultures across the globe, welcoming a holistic development for the students.
With schools of thoughts like Management, International law, Information and Communication Technology, Environmental Sciences, Applied Sciences, Biotechnology, Humanities, Buddhist Studies, Development Studies, the university campus is dedicated to learning in an environment which supports the idea of intellectual growth.
DESIGN INSPIRATION
The very understanding and realization of ‘Enlightenment’ has been propagated globally by Gautam Buddha, who is himself, call the ‘Enlightened One’. The aspects of life are derived in Buddhism through the Middle Path, which teaches the marriage between binaries like ‘Dhatu’ (matter/solid) and ‘Shunya’ (antimatter/void), existence and non-existence, ‘bhog’ (consumption) and ‘tyag’ (detachment) and that a balance between the respective binaries keeps the wheel of life turning causing birth and rebirth.
DESIGN DERIVATION
Such principles have been attempted in the design concept also which respects the balance between binaries of open spaces and built forms, nature and man-made architecture, and asymmetry to create a hierarchy of spatial and visual sequences continuing throughout the design of the campus.
The abstraction of the overlapping chakras which forms the different spatial entities in the master plan brings a rhythm in the dialogue between the spaces. This also stands as a metaphor for the rhythm of life and death, success and failure, light and dark and all the binaries which, as the Middle Path of Buddhism advocates, contributes to the creation of the Universe. And like the hierarchy of the activities one observes in their daily life, the activity pattern of life in the campus consisting of education, sports, meditation, celebration and leisure have been distributed in this very rhythm in the form of an Academic complex, Sports facilities, Indoor Stadium, Convention Centre and Hostel for 5000 Students and 500 Faculties over a built up area of 80 lakh sq.ft.
Design driven experiential quality achieved in the campus
On entering the site through the majestic main entrance, one is greeted by a forest which acts as a noise and visual buffer for the University from the Yamuna Expressway along which it is located. The forest also creates a tranquil environment and metaphorically depicts the threshold between the chaotic worldly life of hectic frenzies and an orderly environment of peace and discipline. It further helps in regulating the micro-climate of the area.
Along the Entrance Promenade axis, a magnificent statue of Mahatma Buddha is positioned, which is visible from any point within the campus, hence becoming the centre of gravity of the Academic environment. At the foot of the statue is a magnificent lake which not only functions as an ecological water system but also is a vibrant meeting place for the students and faculties. The faculty blocks are strung around the lake like a necklace and are connected by a magnificent colonnade.
The Academic blocks have faculty rooms, class rooms and lecture rooms assembled around a green space. This helps the teachers and students in sharing knowledge, as well as setting a hierarchy of built and open spaces which emanates through the campus. On either sides of the main promenade, the main Administration and a Meditation Centre are located.
The Meditation Centre is a magnificent domed structure echoing the architectural symbolism of the Stupa. The very structure of the building is designed in a manner which, almost, seems to tie the earth with the sky when viewed in the horizon.
2007
2014
Favorited 2 times
