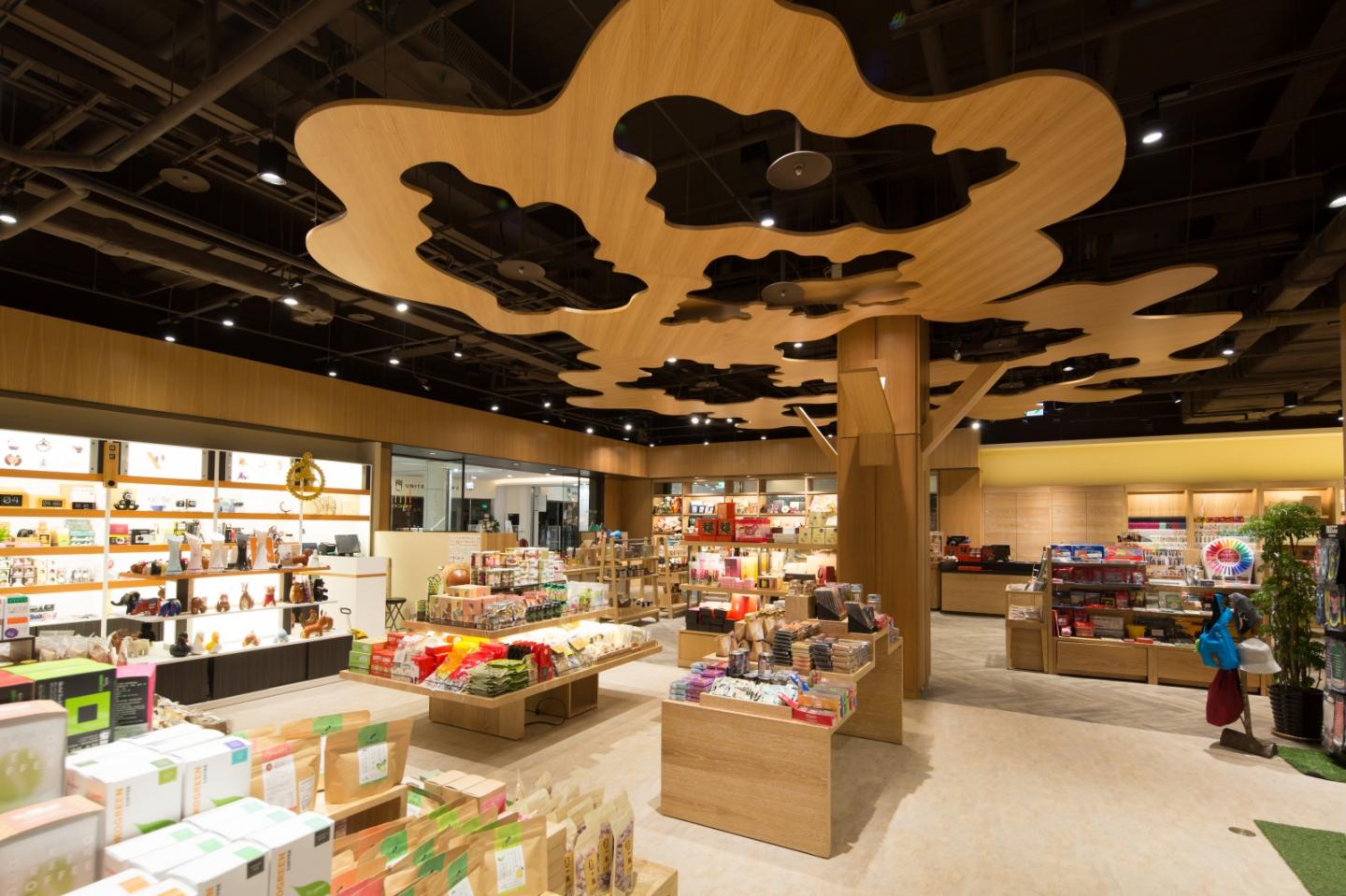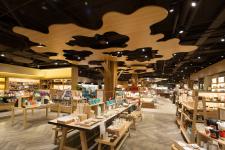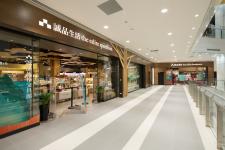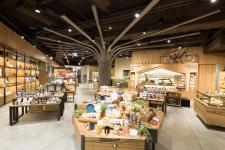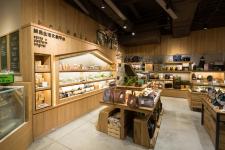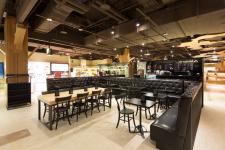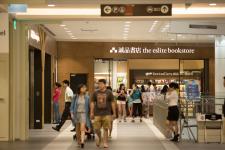Every city has its own appearance and lifestyle culture; TL Architects & DL Design in cooperation with the Eslite Corp., established the “Eslite Living Linkou” in the Linkou MITSUI OUTLET PARK. In architect Dolly Lin’s design concept, Eslite is described as “ Taiwan’s leading entrance to reading trend”; when combined with Linkou’s special geography, culture and location, it is possible to build the “ Eslite Living Linkou” full of forests and children’s fun. Here you can really feel a mood that differs from other Eslite locations, a place with its unique self elegance.
Architect Dolly Lin’s design team from TL Architects & DL Design has blended life-related elements such as “Walking in a forest”, “Reading under a tree”, “Picnic under a tree” and “Tree houses” full of childhood memories into the design, and also integrated into the entire circulation. Light-colored wood décor and warm lighting are used in this space, and the tree-shaped large and small cabinets and different height tables and placed in a scattered pattern, acting in concert with book lovers’ steps inside the bookstore, and also transform Eslite Life into a space filled with a “Playful forest: Reading environment for books and trees”.
The “Blackpages Café” at the other end of the bookstore, filled with the aroma of coffee, will make you slow down, and enjoy and savor the coffee surrounded by the scholarly and natural atmosphere. The “Eslite children’s house” at the terminal end is one of the highlight! This “Eslite children’s house” with an area of nearly 200 square meters, is a key project of the Eslite Living Linkou, and its most attractive point is the lovely tree houses placed on the branches; contours ladder seats placed underneath the tree house let the children enjoy the fun of reading under the embrace of the tree and the tree house.
2015
2016
