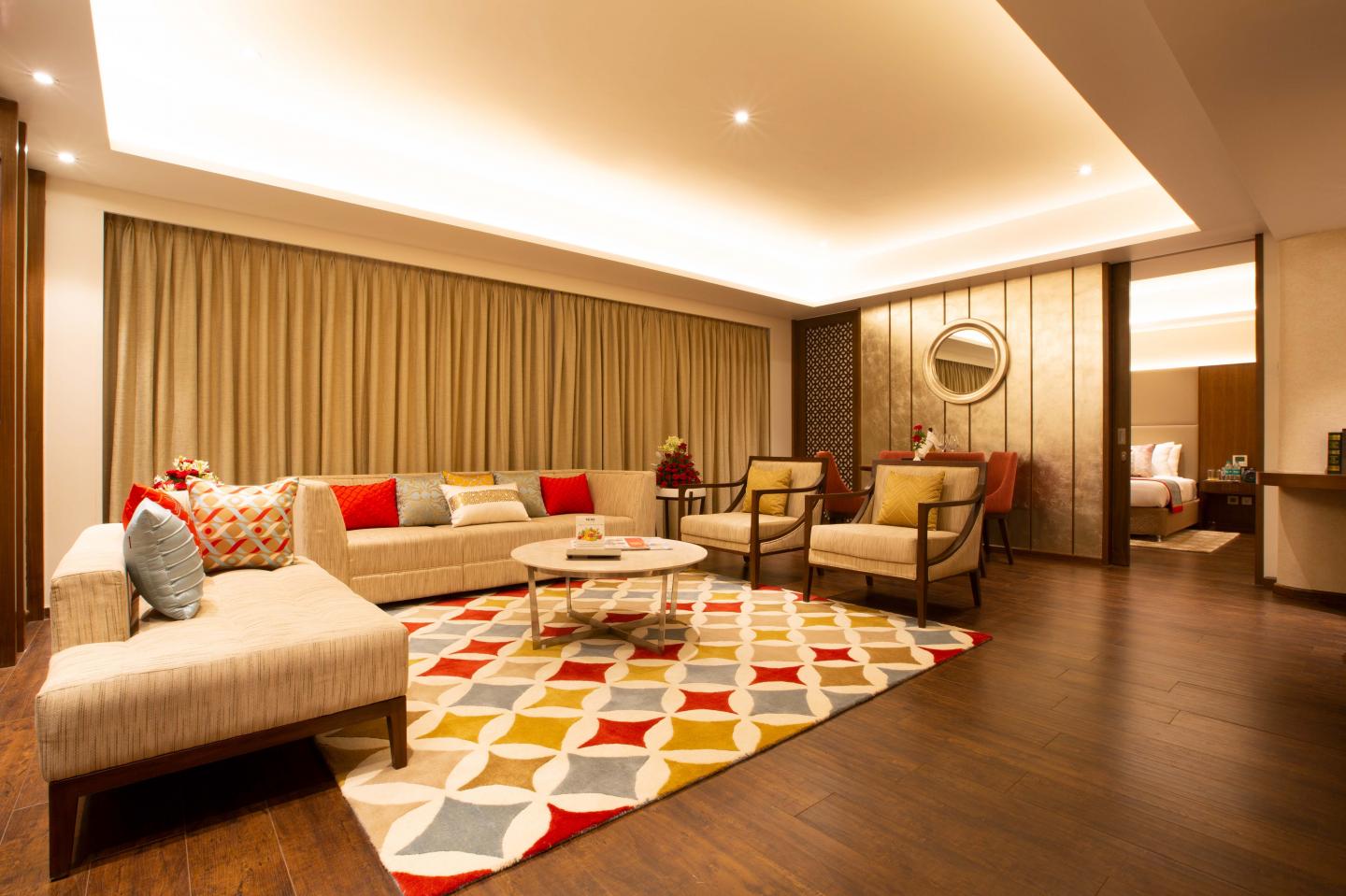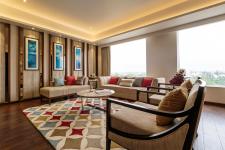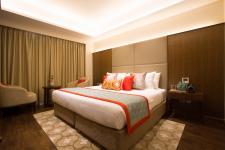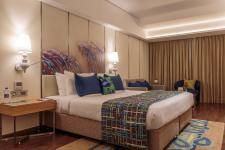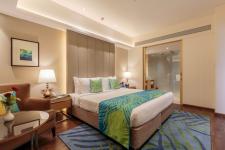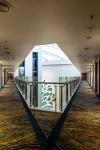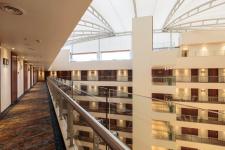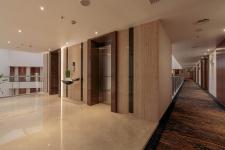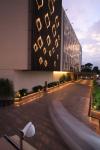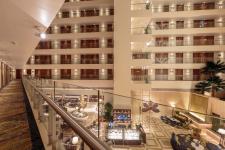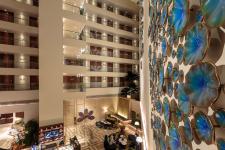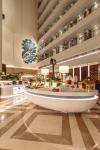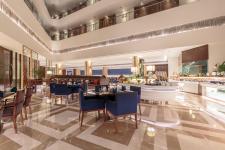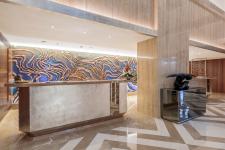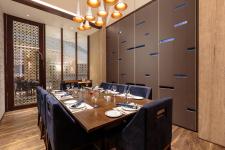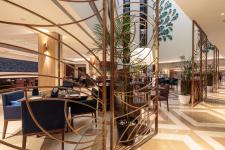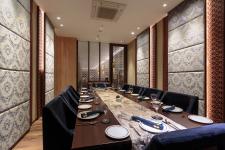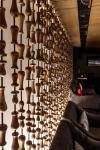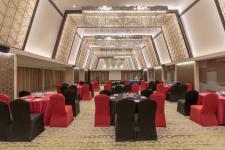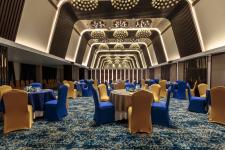In today’s fast-paced life full of stress and never-ending work pressure, the value of recreation is ever increasing. Travel and leisure trips form a major part in this realm of recreation. While talking about tourism in India, it is concluded that it is not only the pristine beauty of the country that attracts tourists but also the varying seasons all throughout the nation and the mere vibrancy of the culture. It is hence a prerogative to develop facilities that leave the best picture of the hospitality and rich heritage of India and also provide the utmost level of relaxation and tranquillity. The Wow Hotel in Indore by Designers Group, drawing its inspiration from quintessentially Indian elements, is a perfect example of a leisure destination that showcases the beauty of the Indian culture.
Located in the heart of one of the most vibrant states of this beautiful nation, Madhya Pradesh, this stunning 5-star property displays elements inspired by the national bird of India, the peacock. This sets the property apart from the usual local context which has properties by international brands that follow a subtle and plain standard look. The concept was devised through elaborate research which lead to the discovery of the fact that the population of peacocks in the area, which was once in abundance, has disappeared due to real estate development in the area. This was an attempt to revive the memory and legacy of the area and the peacock population in the area.
The client brief was very simple and straight-forward in this case. As the property already had a group of buildings primarily built as a mixed-use structure with an integrated budget hotel, the client wanted a change in the interior architecture and removal of the commercial aspect that can convert the whole establishment into a premium luxury hotel.
2016
2018
Right from the initial stages, the development of the design was done in a manner that gives the architecture a hip design language. This was important because of the fact that the client wanted an inquisitive catchment which was visible from a considerable distance. The façade of the hotel is inspired by the national bird “Peacock”. As this was an existing floor plate, glazing was selected as the main material to redo the façade. Since the already existing room sizes were compact, glazing proved to be a great solution as it could fetch the extra inches required to increase the room size. The major design notion was to achieve a staggered profile for the façade in order to avoid the design turning into a typical commercial look of a glass façade. The glazing was broken randomly at regular intervals breaking the monotony in the building profile. As the building was exposed to the sunlight, tinted glass was opted, conferring onto a classier look while adding a glamorous element to the façade. Eye of a peacock is replicated through vertical light profiles.
Dwelling into the process, a plan compliant with luxury hotel operations was clearly absent. Considering the footfall pattern of the target audience and brands, a huge potential for banquets was unearthed. The commercial block was hence converted completely into banquets. Another major obstacle that came across during the drastic zoning interventions was the floor to floor height in the commercial block. Hence, the alternate slabs were cut to create double-height spaces appropriate for a banquet hall. An inconspicuous connection was created between the main hotel block and the banquets for easy access. As the rooms were meant for a budget hotel, a major constraint in the design process was the revaluation and rebuilding of the room layouts from scratch and accommodating them into the present structure. All ranges of rooms were accommodated along with the vertical shafts and services. Customised digital art wallpaper inspired by the concept of Peacocks, adorn the walls of the rooms further upholding the concept. Apart from changing the basic layout to increase room area, a conscious effort was made while designing structural glazing that made it possible for the designer to encapsulate as much room space as possible. Rooms were placed intuitively on upper levels to maintain the privacy factor. Since it was an atrium property, the open to air atrium was covered with a tensile structure. As the ground floor of the hotel block consisted of the main lobby, reception and the coffee shop and the upper level being the service floor, regulated acoustical treatment was done on the ground floor to intercept and negate the noise that might potentially travel to the occupant rooms. The dead wall of the atrium received special attention and was used to create a beautiful rendition of a peacock inspired artwork. The lounge baron the first floor of the banquet block, named Twilight, was planned in such a manner that it can be used as individual entertainment space as well as part of the whole hotel. A stunning feature of this lounge bar is the huge console table at the welcome point that consisted of owl figurines in varying sizes curated from different sources. An exquisite artwork that represents a constellation with the peacock blue colour in the lounge is another exemplary feature.
The lighting and colour palette along with the furniture was very ingeniously devised to make individual statements and still be part of a holistic narrative of the concept. Muted colours were paired with vibrant flashes and accents in hues that can be seen in a peacock feather. Symbolic chairs in the lobby were specially placed in lieu of creating the colloquial “selfie points” as the impact of social media is humongous.
The overall design showcases the intelligent use of indigenous materials and cost-effective locally-sourced design elements that makes the design rich with heritage. The factor of sustainability was also considered and smart usage of solar panels was planned. Hence, the Wow Hotel is a magnificent establishment that is artistically designed and functionally developed using indigenous materials and cost-effective solutions.
Ar. Khozema Chitalwala
