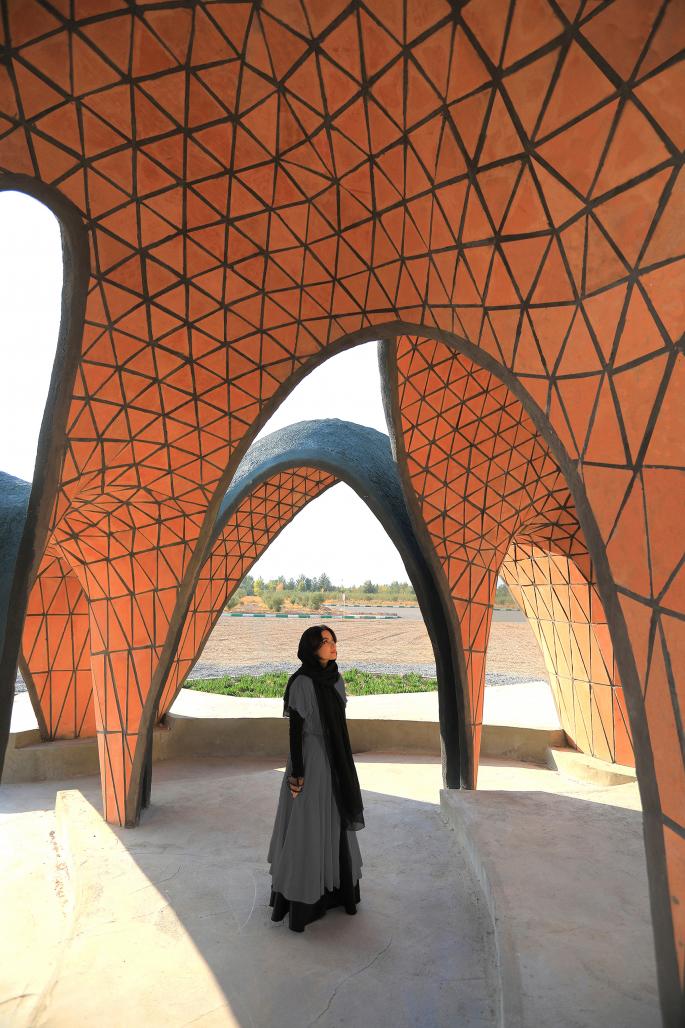under the guidance of architect hossein moradi, a team of students has designed and built the ‘kooshk’ pavilion in isfahan, iran, to explore traditional middle eastern fabrication techniques using modern technology. erected within the university campus, the freeform structure, which was constructed using soil engineering, intends to highlight the importance of traditional construction methods, encouraging students to learn and utilize forgotten crafts.
the key aim of the project was to make a temporary structure using soil taken from the field surrounding the pavilion. in first step, the sand was tested, then soil classified by UNIFIED and AASHTO methods. by the end, the kooshk research pavilion was realized using 180 tons of soil and the shape was made from 9 connected arcs that range from 210 to 530 cm in height. the area of the concrete shell measures 90 m2 with a 5 cm thickness, achieving its seamless dome form. the pavilion stands on 8 feet: 4 inner and 4 outer.
after completing the form using sacks and soil, the surface of the template has been coated by mud to make the complicated form polished and ready to add bricks. making a wall of sacked soil has enough strength to resist the soil inside and not require to make the whole template by sacked soil. the sacks are in three different sizes. first sack height was 14cm that could resist more pressure and more friction with the other sacks around. then for the ease of forming and moving the sacks, the height has been increased to 16cm while the length decreased by 2cm.
with the use of sand as the primary construction material, the temporary structure offers many advantages. these include reducing greenhouse gas emissions, and reducing pollution and damage to the ecosystem.
2018
2019
project name: kooshk
location: university sq. , najafabad, isfahan, iran
year: design and research: june 2017 – november 2018 /fabrication and installation: december 2018 – may 2019
total area: 2476 ft2 (230 m2) /shell area: 1055 ft2 (98 m2)
construction height: 530 cm
collaborators:
architect and researcher: hossein moradi
structural engineer: dr. ali pezeshki
director of administration and support: hossein mohseni
construction assistant: malihe rezaei
construction research team: masoud shams, maryam lotfi, nafiseh sharifi, ali oftade, mohammad lamoochi, marzieh haqshenas, mohammad javad shahvelayati
consultant: prof.reza ebrahimi, dr. seyed ali mojabi, dr. mohsen abbasi, dr. esmaeil masoumi
photography: milad hosseinzadeh, kamand javadpour
with the support of: moradi property office, islamic azad university of najafabad and namachin brick company
thanks to: dr. shirin toghyani, dr. amirhossein shabani, dr. zahra fanaei, dr. sajad moazzen, dr. motahar radi, davood manna, ebrahim najafabadi, reza satari, mehdi alishekl, mohsen jahangiri, mohammad javad sharifi, ahmad izadi, farinaz kazemi, forouzan ebrahimi, melika abdi, alireza shokrolahi, alireza pakchi, amir forouzande, adel hadi, arezoo salehi, farzaneh talebi, bahar keshani
Favorited 1 times



















