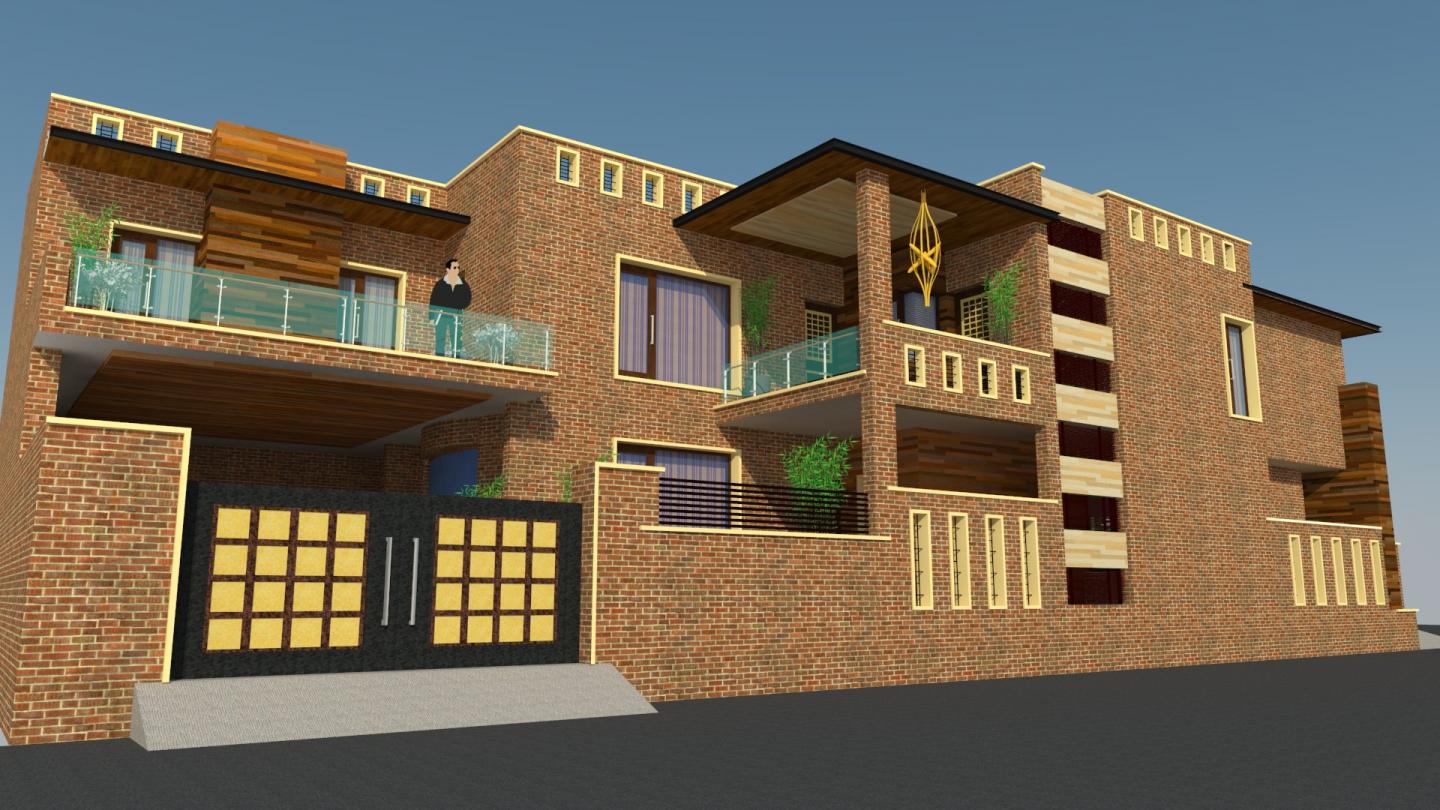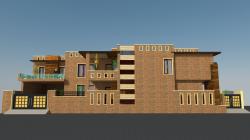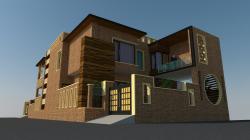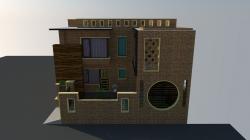Residence at Dasuya, Distt. hoshiarpur, Punjab, India
A renovation project by Sanan Verma
The project designed for a local merchant goes very well with the context of the place. The building is exposed brick and relates with the ethnic culture and traditions of rural Punjab. It is a decent play of modern renditions with traditional aspect. The cliental specifically wanted this perception of the visitors. The façade is treated with a number of fenestrations of different sizes and proportion. As people of Punjab prefer open and large spaces, the renovation of the existing built was to enhance the aesthetics, add new spaces and at the same time also respect the existential architectural layout. The amalgamation of glass panels, exposed bricks, cladding stone, concrete finish of the fenestrations and voids create a unique resonance with the architect’s ideologies and clients requirement. To be more architecturally speaking, the proportion of punctures, projections, façade treatment, embellishments, play of protrusions and all makes the project stand apart and is quite a site for the passes by and the neighborhood. The color combination of yellow and brown shades with red exposed bricks also gel to the ethnicity of the built environment. From the interior perspective, the spaces are large and clear. Clean and pure geometrical cuts the spaces and fulfills the functional nature as per the requirements. To conclude, the use of protrusions act as sun shades and also beautifully present the façade of the building for an indelible mark.
2018
2018
The amalgamation of glass panels, exposed bricks, cladding stone, concrete finish of the fenestrations and voids create a unique resonance with the architect’s ideologies and clients requirement.
A renovation project by Sanan Verma







