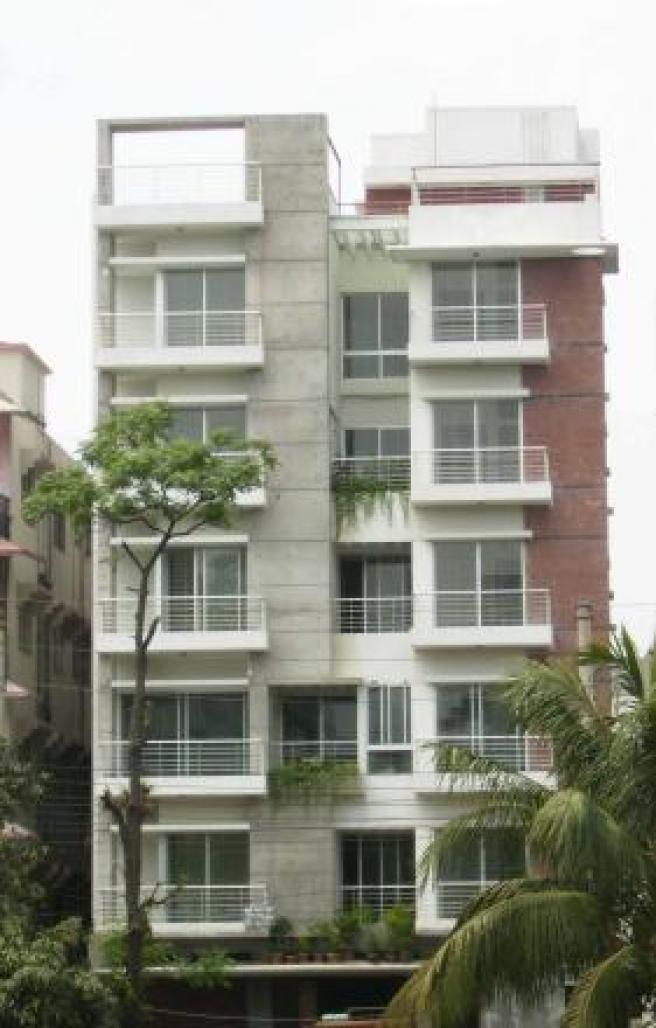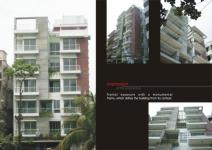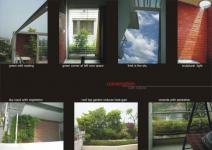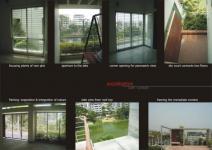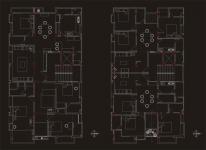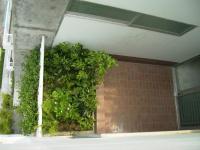This multiple family residence is located within the rigid urban matrix of Dhaka city. Three sides of the plot are enveloped by pre-occupied built structure with only exposure at front side having a flexible lake view. As Bangladesh is located in warm-humid climatic zone, continuous cool airflow is essential for living environment. Open type veranda, larger window opening, adequate shedding devices are adapted in the design. Natural air and light easily enter into the interior spaces through the openings and shedding devices protect the solar radiation. A monumental framework separated by bare plastered surface, distinguishes the identity of the building from others. Careful landscaping on left over spaces and rooftop creates fascinating dwelling environment as well as strong dialogue with nature. Material of construction: R.C.C. column supported slab is the main structural member. Local made brick work with plastered surface is widely used, with some exceptions of cladding brick tiles. Aluminum fitted clear glass for windows and sliding doors. Teak wood is used for doors and stair railing top. All railings and grills are of m.s. steel with paintwork. Designed cast in situ mosaic is used as floor finish. Constrain of the project: · Limited budget of construction for the project. · Higher proportion functional requirements in respect with built area. Special feature of the project: 1. To reduce the project cost, functional design was adapted, that generates simplified & minimalist aesthetics of the architecture. 2. At 4th floor a double height sky-court with garden is created, which provides an interesting urban aperture to the front. 3. Climatic consideration minimizes dependency on artificial means. Larger opening ensure sufficient airflow & light while appropriate shading devices prevents excessive heat gain. 4. Vertical landscaping allows cool breeze into the interior during summer. It provides pleasant environment & creates vista. Rooftop garden act as a buffer for solar radiation.Project type: Multiple family residence. Location: House no. – 10, Road no. – 2b, Sector- 05, Uttara, Dhaka –1205, Bangladesh. Total built area: 1300 sqm. Design team: Principal architect: Oli Mahmud Design architect: Ashidul Haque Mominul Islam Structural design: Proficient Engineers ltd. Electrical design: Beta Tech. Landscape design: 98° architectural studio. Program: Ground floor is arranged with parking area and a small living unit. 1st to 5th floor comprises two residential units at each floor, while 2nd floor is designed for a single unit.
2006
2007
