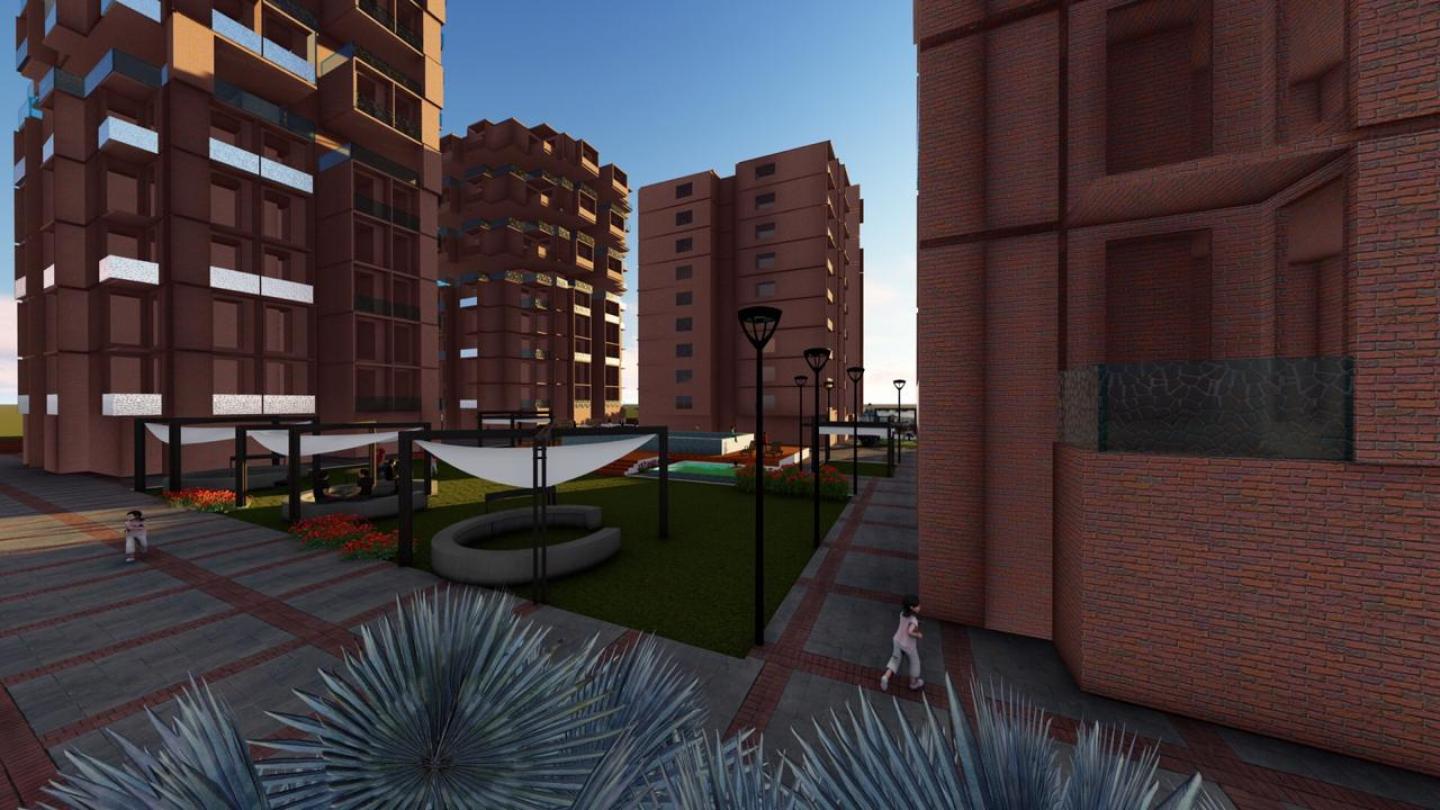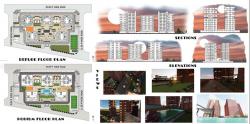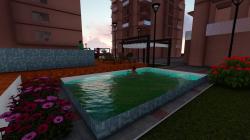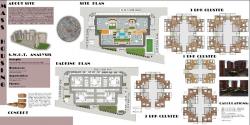Mass housing is designed for the city of Kamothe , Navi Mumbai. The site is located in sector 24 near to Khandeshwar railway station as well to the Mumbai -Goa highway.
The concept behind this project is the interrelation of spaces and it provides information on cultural identities that determine house design. Gradation that emerges during the transition from public space to private space: the residential building form of solid cube and voids or mass and the uniqueness is that it operates at multiple levels of the building.The buildings are segregated in 3 type 1BHK cluster, 2BHK cluster and 3BHK cluster buildings to maintain the privacy and also socializing with other people.
The complex is divided into public spaces , semi -public spaces and private spaces .The center of the buildings is open to sky with amenities such as swimming pool, gazebos, multipurpose area, small amphitheater ,basket ball court, jogging track , party lawn, kid's play area so these open spaces create soothing atmosphere and feel connected to nature. The building includes gym area, yoga space, and multipurpose hall in every cluster. As the levels increases the floor space is divided with units and services ( lift, lobby, staircase and fire fighting staircase)
Refuge floor act as a fire rescue area and semi public space where refuge space is used for interaction with neighbor's and for multipurpose area whereas people can feel the soothing air and see the children playing from the multiple level.
2019
0000
Site Area : 13,600 sq m.
Built up Area : 13,048 sq m.
Individual







