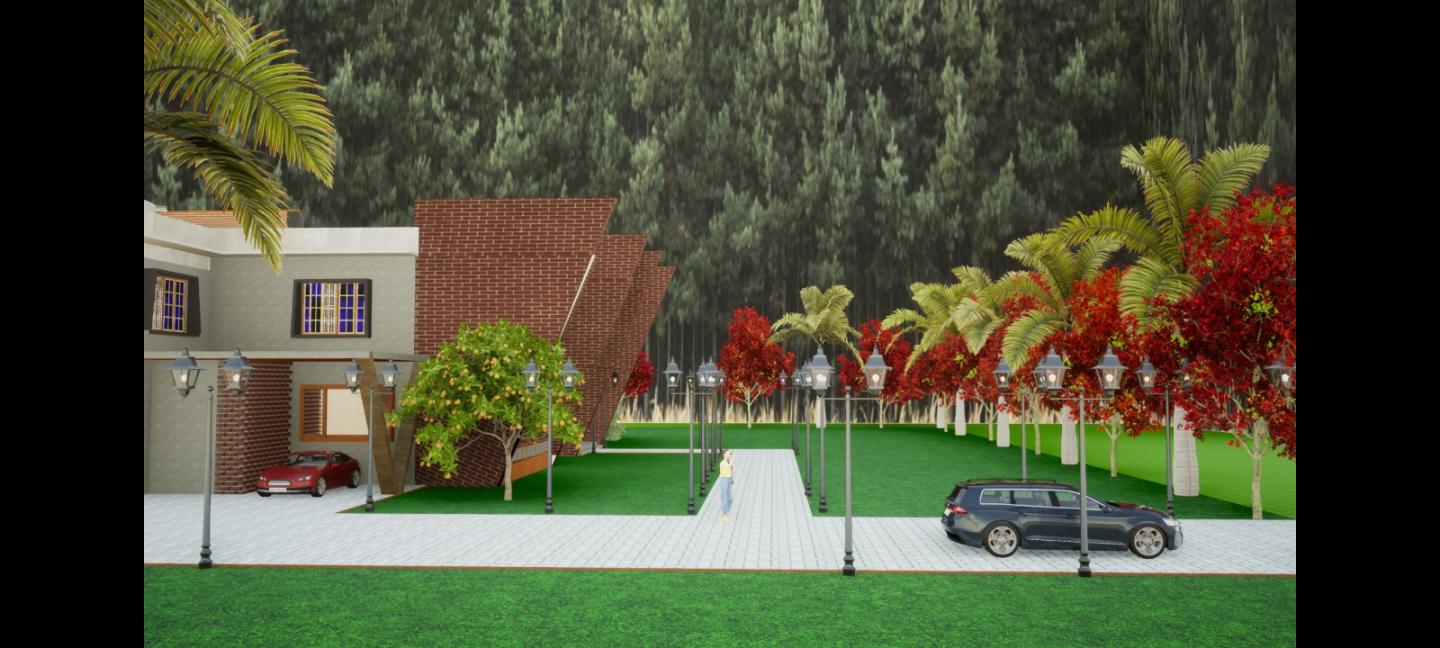Lonavala is a hill station in Pune district in the Indian state of Maharashtra; at Western side of Pune and Eastern side of Mumbai.
The project is located on hillside looking towards the beauty of Pawna Lake. Having moonlight camping, Tunga Fort, Lohagad Fort and some resorts to enjoy her weekends. The site is completely surrounded by trees and breeze flowing through North to South.
The project was to design a weekend house, which is basically a second home, where a client could relax and have a break from her daily routine. The main idea is to integrate the landscape and it's view into the project. So basically the project is designed on a personality of a client, where these bold exterior exposed brick walls, vertically and horizontally perpendicular to each other indicates the boldness of client. But as a girl, not everytime she could remain so bold, at some point when a matter is related to her personal life, she might get nervous, silent. So the big curve stone wall which passes through the design indicates her soft flow in her boldness.
The design is constructed on a site in such a way where a client could take advantages of sun rays and shadow as per season's. Summer goes from 21st jan to 21st June and winter goes froms 21st June to 21st jan.
In winter, our body needs heat. Design is placed in such a way where in winter, client could have her breakfast under the warmth of the morning sun in the exterior dining area at kitchen, which gives us vitamin D.
Most of the time, people take rest in afternoon. So living room is placed in front and bedrooms are covered. Because afternoon sun rays are very harsh and it's not good for our body. So bedrooms are placed at back where sun rays cannot enter directly.
2020
0000
On the site, wind flows from North to South. Toilets are placed in South where living room and kitchen couldn't stink.
Terrace has been design, so that client could have a beautiful view of scenario.
Individual Design Studio Problem








