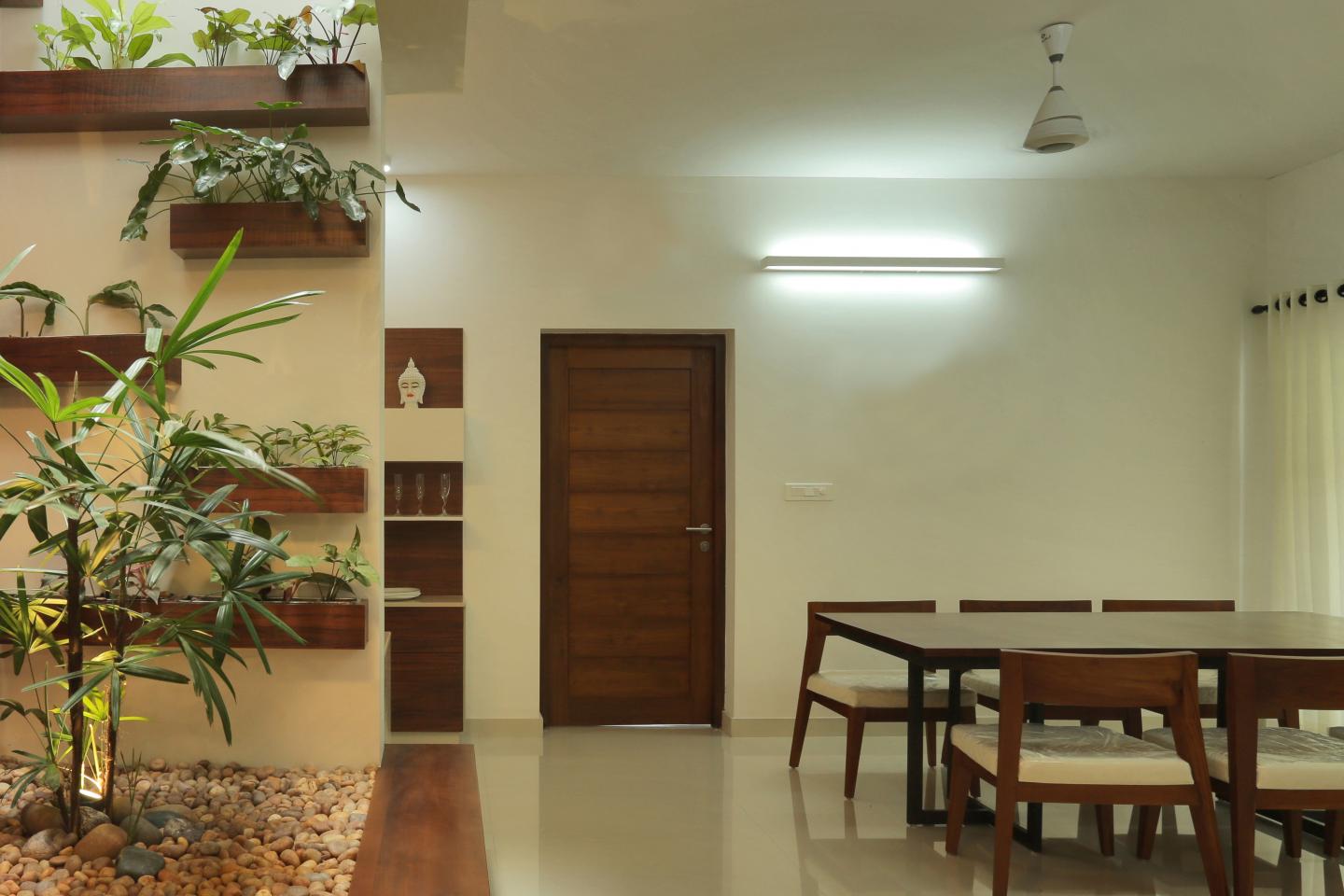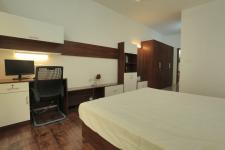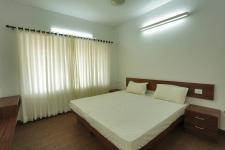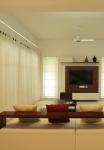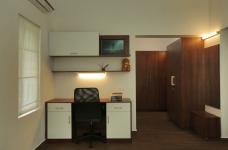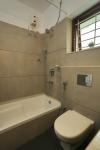The Vivid House
Location - India
The house reflects the personality of the Client. This was the starting point of the interior design brief. The Client wanted the interior style to be contemporary and based around straight lines. They were very particular to have increased natural lighting and good air circulation throughout the house. The interior elements used had a sense of lightness that added to this important requirement.
A balance between connectivity and enclosure for the different rooms, spaces and level was achieved - with each room to having its own identity while integrated through style.
The house has connected spaces as well as insertions of glazed openings in the building, for natural lighting. The white used was warm white on request of the clients.
The Living room was the focus- where the family spend its moments together. All furniture was custom made. Wood finish laminate was used for the feeling of warmth. Since beauty of design came from a minimalist use of elements, especially in a home, minimalism was followed, which the clients wanted right from the beginning.
There was a good use of timber and white finish, which went well with greenery in the internal courtyard and outside. Artificial lighting was efficiently used mostly as ceiling lamps and diffused and direct lighting.
There was a feeling of expansiveness in the Living and Dining rooms. A singular interior design theme and style was used in the whole interior which gave the home a feeling of vastness too. This unity was further maintained by extending the white finishes to the kitchen and toilets and even the flooring. The end result was a bright, very pleasing calm interior, as the name itself suggests.
2016
2018
Area - 2800 sq.ft.
Chippi
