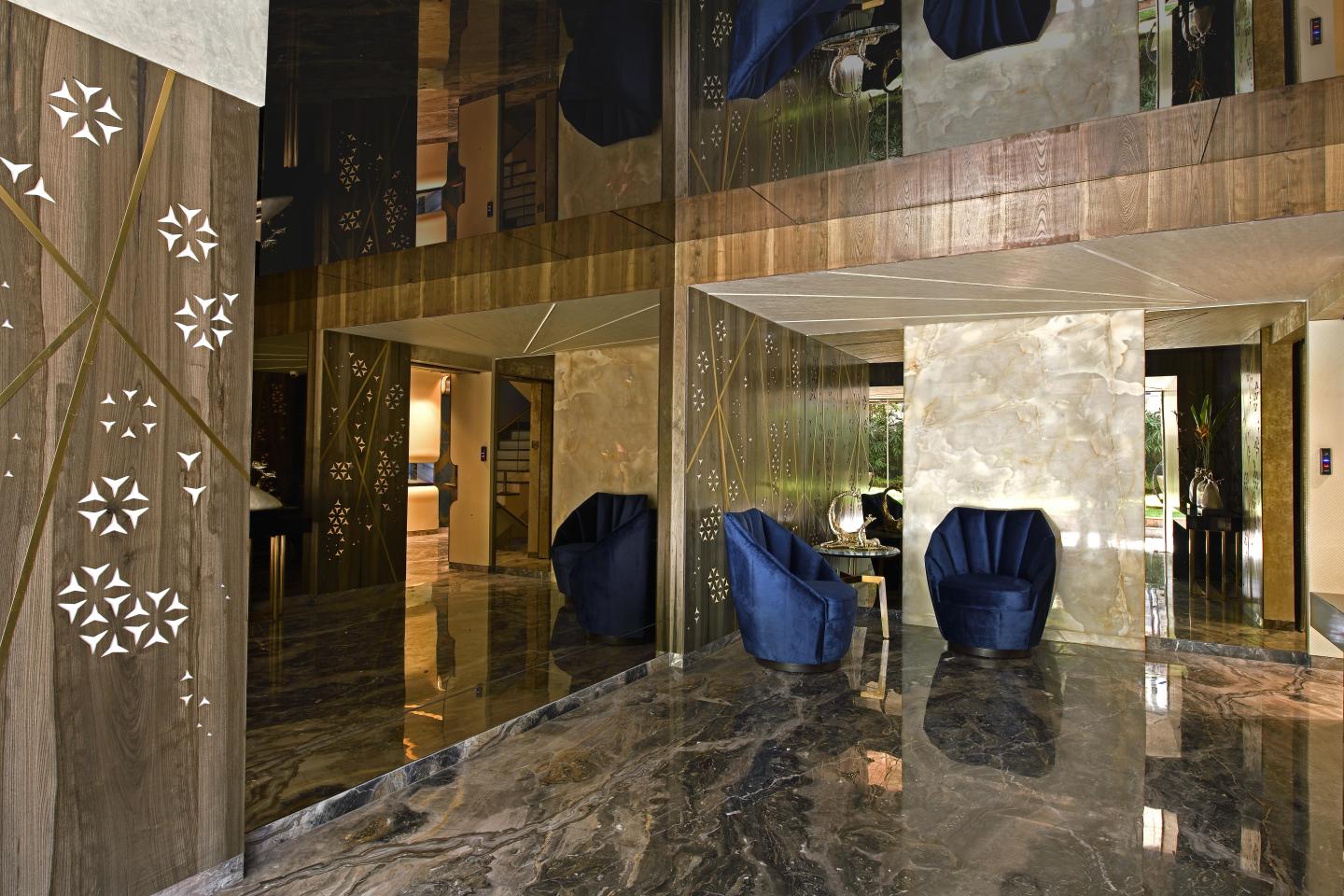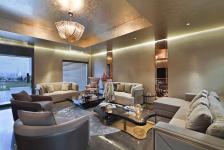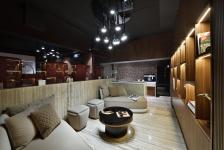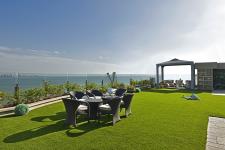This space in Mumbai personifies luxury and grandeur. The client demanded magnificence and an extravagant experience for every member of the family. IPIPL revamped the terrace area of 5000 sqft and the lobby area of 3000 sq ft.
The terrace is supposed to provide the ultimate, lavish rejuvenating experience with different sections: an open lawn, a back veranda as bar area, a terrace lounge, and a theatre.
The utility of the terrace lies for the pleasure and leisure of the family and guests, thus maintaining supreme aesthetics and appropriate (minimal) amount of furniture maintaining open spaces to solve the purpose of relaxation and maintaining a connect with nature and also hosting huge parties.
The exquisite grace of the area has been maintained by using French vanilla stone with engravings of glow stone for the flooring and artificial grass for the upper panels of the walls. The corner embraces with supreme essence of comfort into the wicker outdoor furniture, has a kind of canopy in a drop shape, covered with cushions. Other side is anchored with a gazebo that provides shelter for a comfortable seating area. Grouping of plants and bespoke lanterns soften this area.
Lighting helps to accentuate and elevate the details of any open area. The backlighting of the ACP finished panels, LED highlighter shrub lights, curve lights on the bund walls with artificial flowers helped to create the perfect light toned mood.
The terrace lounge is the epitome of bliss and splendour. With its wall panels clad in resplendent silk wallpapers, ceiling covered with gold leaf and Armani marble for the floors the lounge gives the quintessential majestic appearance with a tint of gleam. Pink mirrors used on the walls break and soothe the use of heavy and opulent materials in this space.
The outdoor backyard bar provides an exhilarating encounter with nature, as it has a glass ceiling endowing the delight of the skylight on it. The perfect combination of materials with artificial grass and shera wood on the walls and concrete with glow stone for the flooring is a sight to behold.
The home theatre provides the ultimate experience of relaxation, entertainment and an amazing movie watching experience with the plush and lavish recliners and home theatre.
A corridor of ground floor of 3000 Sqft breaks into the meeting room and the entrance lobby area, and connects all of the ground communal spaces together.
A building of such grand magnitude deserves a lobby which is simply palatial, ornate yet stylish and embracing for all those who visit. Laser cut veneer with engraving of gold metal patti have been used for the walls. The highlighter wall is of white onyx and the backlit, metal Nahar logo stands out.
The lift lobby has wall panels finished with sibu sheets and bronze mirrors, flooring done with golden Morocco marble and the most distinctive feature of this area are the lights finished with gold.
The meeting room has been designed to keep up the grandiose with oriental blue onyx marble table with metal laser cut jali at the bottom, silk wallpaper for the walls and a unique textured paint for the ceiling; adding an air of luxury to the meeting room.
2018
2018
1. Lighting helps to accentuate and elevate the details of any open area. The backlighting of the ACP finished panels, LED highlighter shrub lights, curve lights on the bund walls with artificial flowers helped to create the perfect light-toned mood.
2. Pink mirrors used on the walls break and soothe the use of heavy and opulent materials in this space.
3.The outdoor backyard bar provides an exhilarating encounter with nature, as it has a glass ceiling endowing the delight of the skylight on it.
Principal Designer - Amit Porwal











