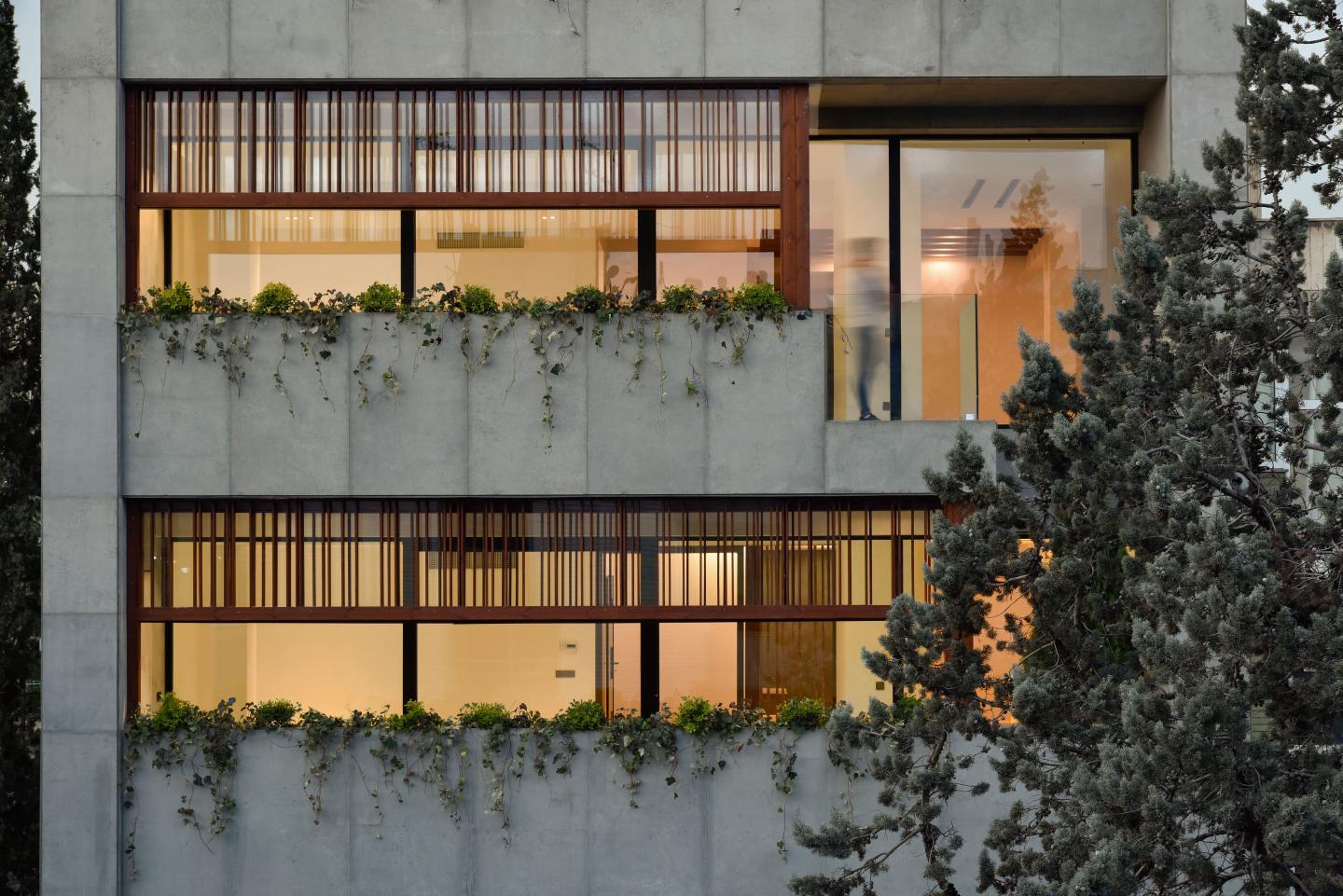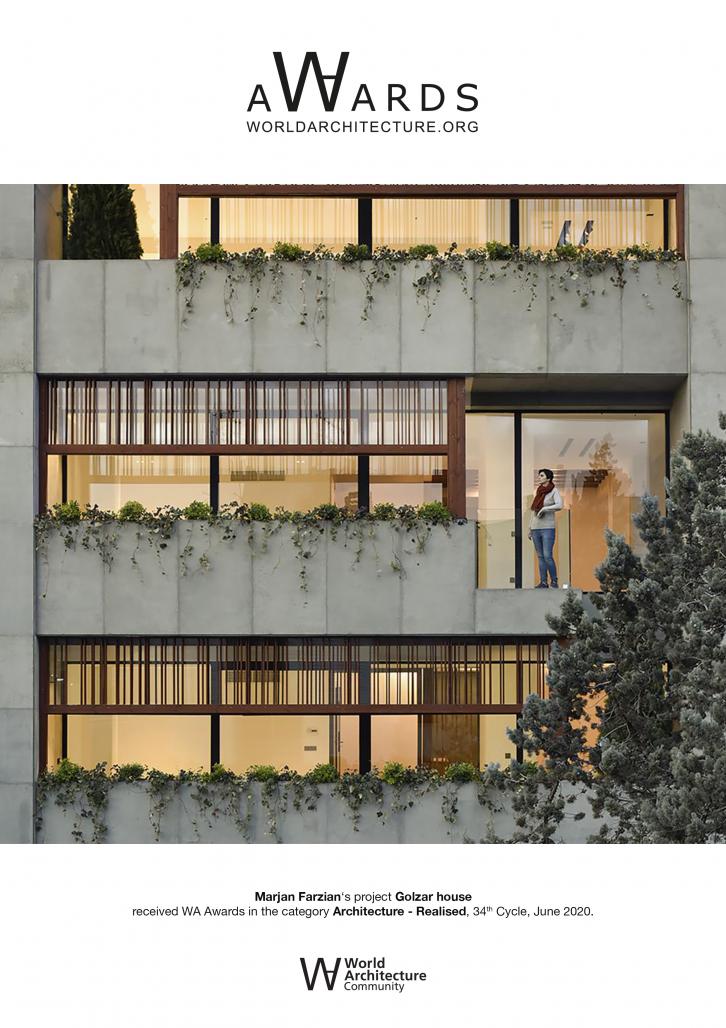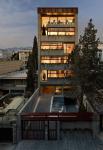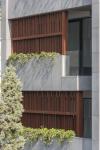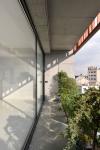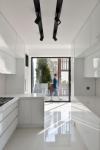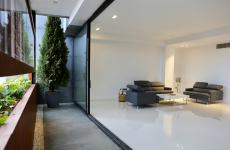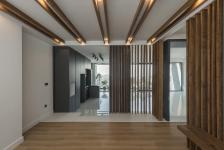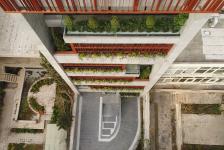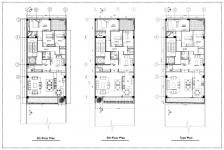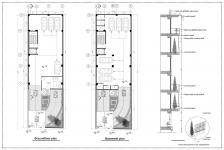The general idea of the design was formed during an initial visit to the old project building. This building belongs to eighties consisting of floors with terraces, metal fences and wooden shutters.
Subsequent investigations of the project's neighborhoods revealed terraces that were covered by residents' need for privacy and natural elements without regard to the urban landscape, it led to the formation of the basic concept of the design, so that two major and parallel factors formed the main design axis.
The first factor is the formation of the porch as one of the hallmarks of Iranian architecture in the design, which practically today has lost its original meaning and function in the existing apartments. The second factor is dynamic architectural thinking and a removable facade to cover this space while also keeping residents' privacy in line with their needs.
Designing removable panels for the porches is a good answer to key issues such as privacy, light and noise pollution that are actually a top priority.
The way the panels work is that when the panels are closed, they expand indoor place with the creation of a flexible space While controlling view and light, it helps maintain privacy and prevents energy loss, noise and air pollution. The quality of the shade and light in the interior can also be changed with the panels closed and the sun moving at different times of the day. When the panels open, the porch interacts with the urban outdoor space and invites light into the interior with maximum visibility.
On the other hand, due to the existing green space, which included pine and cedar trees, we decided to combine this symbolic vegetation with the inspiration of the basic elements of Iranian architecture with the semi-open space, creating maximum green space in relation to The interior retains the nostalgic feeling of the old patio and yard while maintaining the simplicity and quality of the space.
Other important factors that were considered in the design were the quality of the spaces, attention to the relationship between the interior and exterior and the entrances.
Attention to the spatial structure led us to maintain the rhythm of the panels in the design of the courtyards and parking lots and staircases and interiors.
And in the end, all we did was make the Golzar house feels like home in every second of our presence there.
2017
2018
Site area: 350 sqr.m
Ground floor area: 193 sqr.m
Built area: 1530 sqr.m
Architect: Marjan Farzian
Executive Manager : Ali Forghanian
Architectural design company: Faramaan Architecture and Construction office
Graphic Design : Ensieh Eydivandi
Golzar house by marjan farzian in Iran won the WA Award Cycle 34. Please find below the WA Award poster for this project.

Downloaded 9 times.
