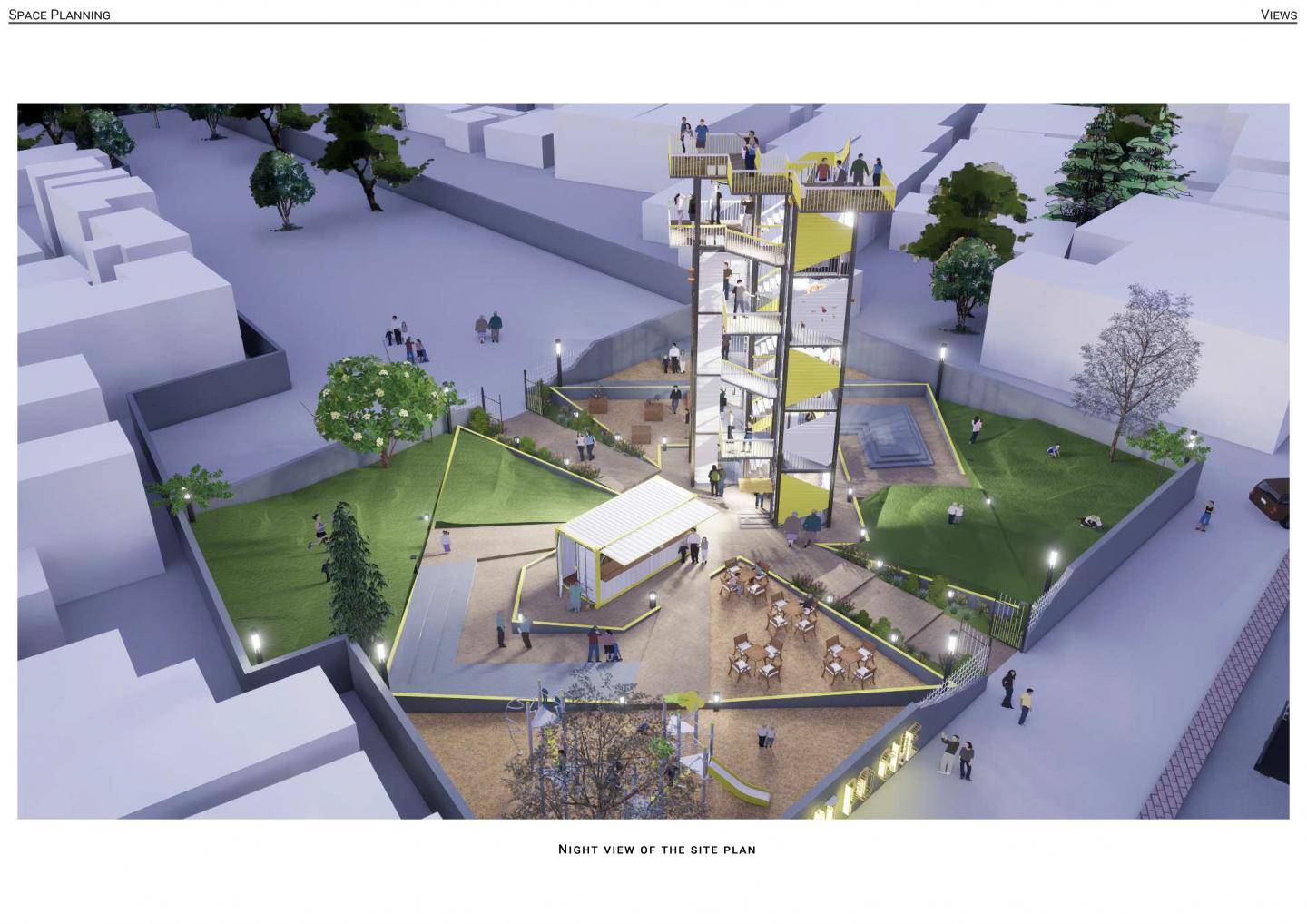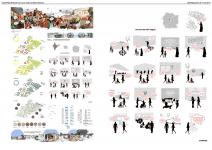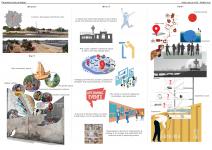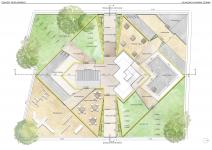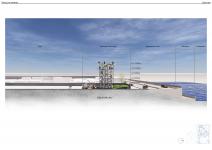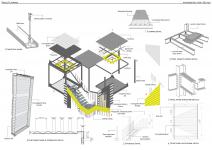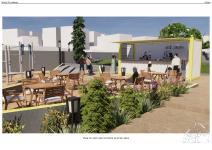Brief-
• Dropbox is a shipping container that is placed within community settlements to address their needs, stimulate the cultural and physiological identity of its inhabitants
• It will program spaces of prescribed function that can be used within the urban fabric of that community
• It will make an impact by re-adapting interior spaces of the dense neighbourhood
• It can make a place for the locals to socialize and boost their happiness quotient
Design Narrative-
Dropbox- within the social context of USMANPURA Gam in Ahmedabad, It is right located on Riverfront road. The community is a happy place with all needful services available and created by themselves for their own development and survival. What went missing was the identity of the place because of recently created physical barrier by government between the community & Riverfront and also community & city of Ahmedabad.
The Project that will suit both the context and city will be Vantage point as the place is oriented in East-West direction with beautiful Riverfront Sunrise & City Sunset. The location being the strongest criteria- Adding an element to skyline with city aerial view would add an impression to community and enhance the city spaces. The program defines that the project is by the community of Usmanpura to city of Ahmedabad.
The traditional rows are transformed and interwoven to create a range of counter-space: from open collective space for safe children’s play, to urban plaza for adults’ lattes. A destination for everyone to visit, occupy and enjoy and to play on this element of intrigue and surprise, creating an unexpected landscape in a familiar urban setting.
“No matter how bustling the outside world is and how the city is changed, find the entrance to a community and dive, and you will always find tranquillity from an unusual perspective.”
Playing with the positive and negative volumes, alternation of open, semi-open and enclosed space, structure becomes more than simple a container transformation. The interpretation supports a sense of pride by honouring both the pre- and post-battle story. Together with modern building forms and materials, the conviction of a thriving culture is reinforced.
So, this project is a story of a thriving culture, to create a destination, and to re-establish ties. Through design, we hope to honour the story and to improve cultural relations.
Tittle of the project-
The name of the project - “KAI PO CHE” is derived through understanding of site and context represented through flashcards clearly defining the agenda of
“ RECONNECTING CITY AND COMMUNITY “ through the medium of those “BROKEN WALLS”.
Design concept-
“View points” from the structure showing the city and community through diffrent interactive “peepholes and windows” that tries to give a all new dimension to “know and acknowledge” the space and city-community. Ladder that takes a “journey from past to future” with extra added artistic installations. And an element of surprise which is “chai with sunrise-sunset”.
Elevation design-
Elevation of the structure as a concept of openness & closeness - insideness & outsideness.
Facade is designed in such a way to create a drama inside the spaces with intake morning north light & afternoon south light which creates shadows and openings that allows the cross ventilation from south west wind direction.
And different view points of the city and community via look out spaces. A yellow element of surprise to a skyline of Ahmedabad.
2020
0000
1. Location- Usmanpura, Sabarmati Riverfront; Ahmedabad
2. Area of the existing site- 3062.67 mt.sq.
3. Area of the proposed site - 1166.15 mt.sq.
4.Orientation- East- West direction (sunrise-sunset point)
5. Exterior structure- Shipping container
6. 3 containers- 2 vertical containers (40feet X 8feet); 1 horizontal container (20feet X 8feet)
7. Exterior support- steel frame structure (I & L steel sections)
8. Interior floor- steel grid frame structure
9. Number of floors- G+4 & sunrise-sunset deck area
10. Shipping container insulation - Foam spray insulation
Individual
