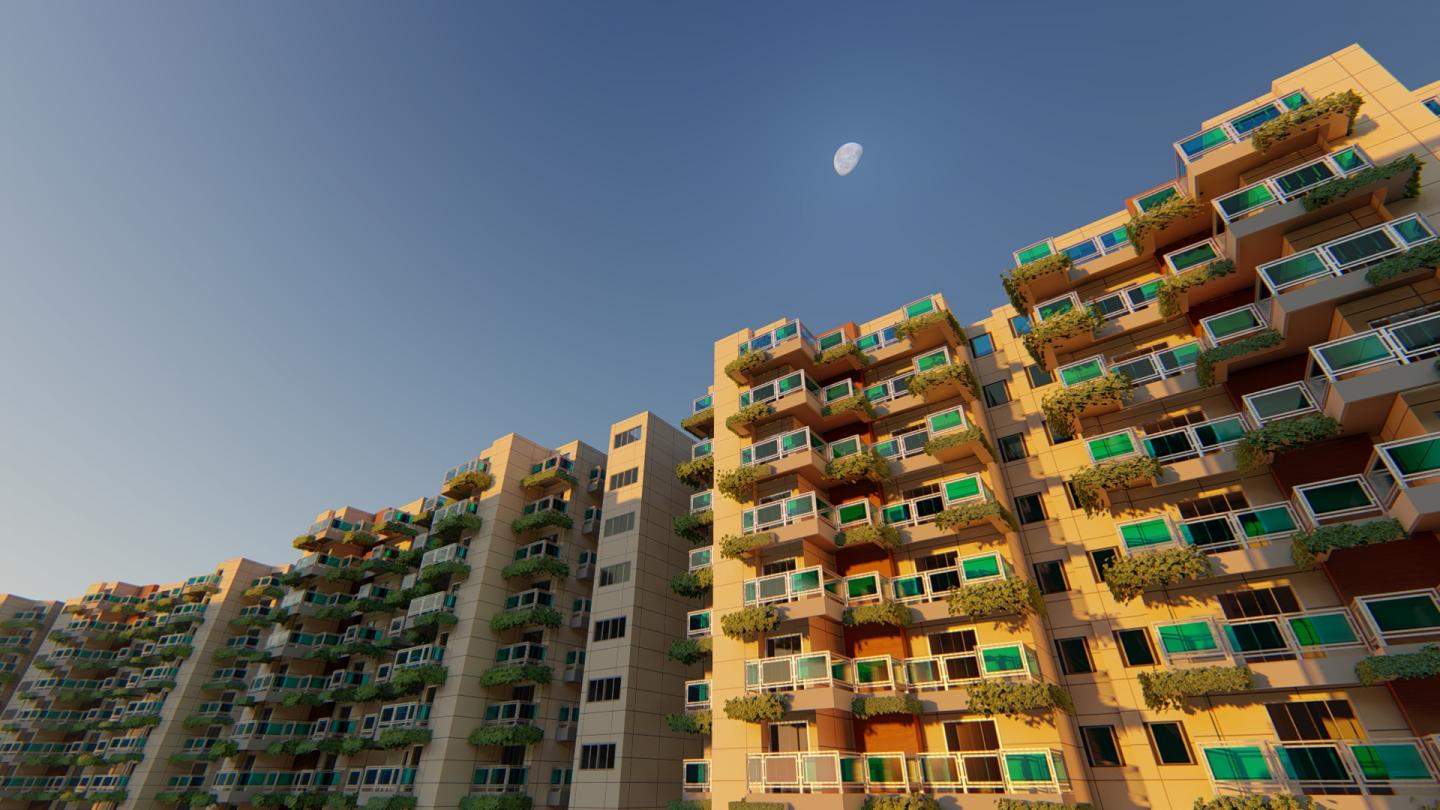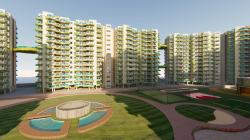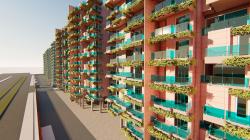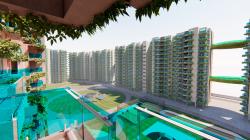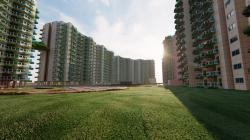Delhi, the capital of India has been experiencing a depletion in natural elements due to the wave of urbanisation turning buildings less responsive and more concrete. This group housing project aims at restoring the natural elements and creating a healthy, breathable environment for the residents.
The name of the project i.e 'The Komorebi' comes from a japanese word which means 'sunlight filtered through the tree leaves'. Restoring the natural elements not only suggests including the existing ones but also adding to it by adopting a few man-made improvised elements. These include the use of Bio-Dynamic Concrete panels, vertical landscaping such as planters in the balconies, green corridors built with space frame that facilitate horizontal movement from one tower to another and other landscaping elements such as healing garden and vertical green walls to add value to the natural environment of the site.
The project has typologies that include 2BHK, 3BHK, 5BHK, Penthouses, Villas and accommodation for economically weaker section which has 1BHK and 1RK units. A commercial area is also provided in the site which fulfills the needs of both residents and outsiders. The clubhouse, called 'The Den' has amenities such as café, gymnasium, mini theatre, community hall, library, lounge, swimming pool and jacuzzi. Outdoor amenities include Lawn tennis, Badminton, Basketball and a jogging track.
The project successfully provides an abode that is healthy, pleasant and engaging for the residents.
2020
0000
Location- Sector-23, Dwarka, Delhi
Site Area- 50,000 sqm (12.35 acres)
Ground Coverage- 27.7%
Total No. of Residential Units - 950
Participants-
Radhika Singh, B.Arch 3rd year, DIT University, Dehradun
Bharat Kandpal, B.Arch 3rd year, DIT University, Dehradun
Faculty-
Ar. Sanan Verma
Ar. Ankita Gaur
Ar. Shreya Giri
Ar. Purnima Verma
