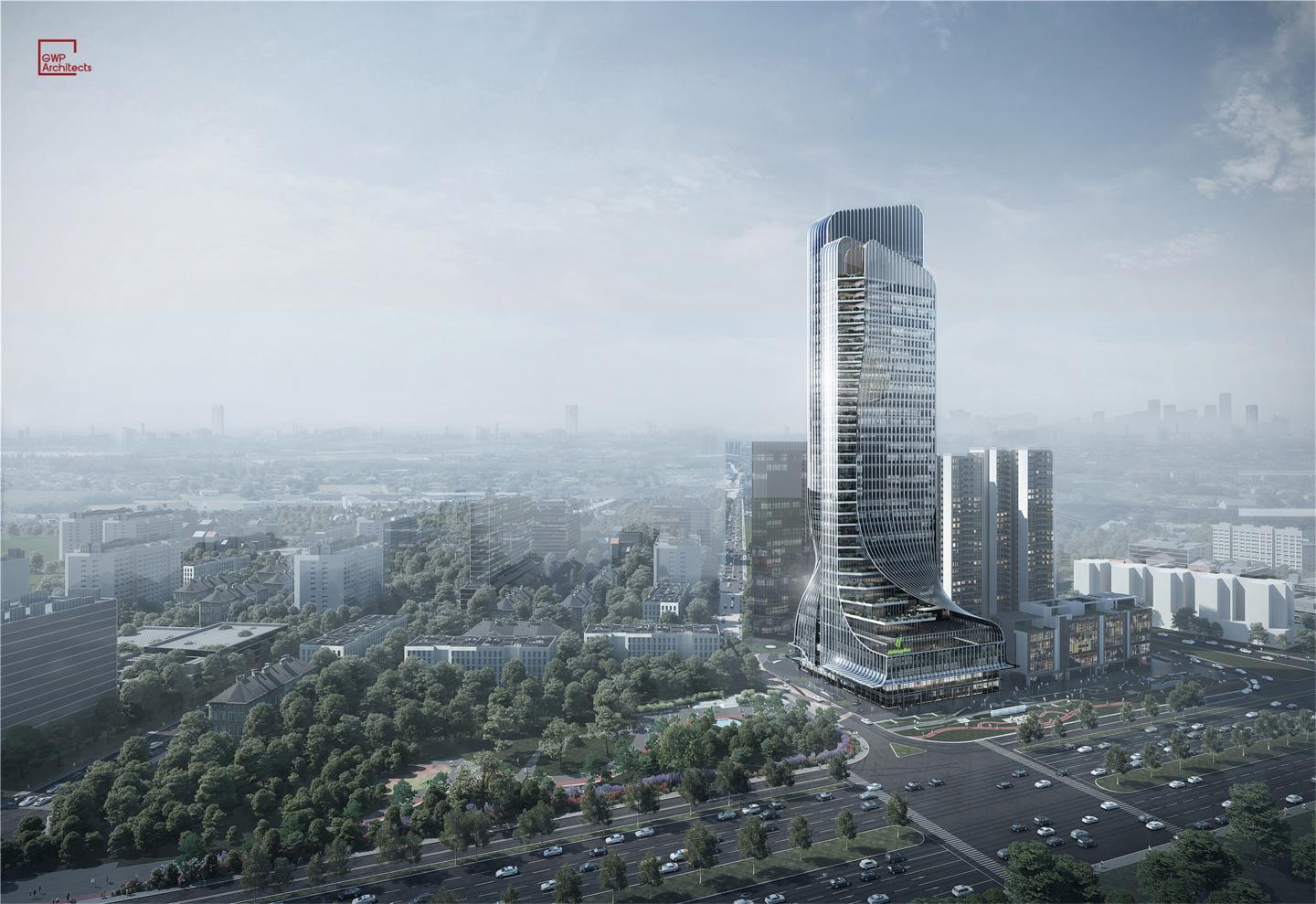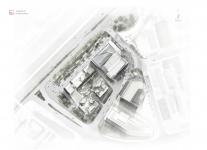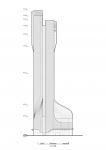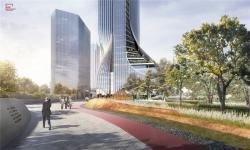New Landmark in Guangdong, Hong Kong, Macao Greater Bay Area
The Fengsheng 101 project is located next to Lixin Avenue in Zengcheng, Guangzhou. The north side overlooks Nanxiang Mountain and the south side overlooks Guangzhou Pearl River New City. The project has a total construction area of approximately 81,000 square meters and a height of 200 meters, including program like hotels, offices, apartments, and commercial stores.
"The Fengsheng 101 introduces the concept of riding with the wind and sailing. Integrating form, space experience, ventilation and lighting to create unique architectural aesthetic. The design team hopes to bring local people the joy of space perception and spiritual inspiration, as well as a sense of belonging to the place they live and work. "——Zhang Guowei (Chief Architect of FengSheng 101, GWP Partner)
The project is inspired by the image of sailing. The shape is generated with the core of the building as the axis, divided into two parts from north to south. Down the trend, it lightly fell on the podium to form a canopy space, cleverly integrated the podium and the tower of the building, and dotted the city's skyline in a natural and organic form. Become a beautiful scenery of the Greater Bay Area.
Structure Design
The structure design of the building has been fully integrated with its elegant form. Through the relationship between the two supporting building blocks and the core embedded within them, and with precise control of the aspect ratio of the building and the core , it enhances the overall structure Stability and wind resistance. The curved facade and roof not only effectively reduces the wind load of the high-rise, but also saves the whole building a great deal of structure cost compared to traditional tower structure.
Facade Design
Another interesting design of the facade is the natural and graceful transition between the tower and the podium. The outer facade of the tower is extended down to the place where the sky garden platform connects with the podium, forming a curved sky curtain shape An open and multifunctional space below, which can be used for wedding etiquette, as well as dining, exhibition space, creating an ideal place for public events.
Landscape Terrace
With careful consideration, the building's facade has been fused with the surrounding environment from different angles. The facade on the east side of the project and the facade curve of the adjacent Fengle Energy Building form a harmonious architectural language, which enriches the viewing experience of people walking and relaxing in the park.
Utilizing shifted two building blocks, the design team set up series landscape platforms on the north and south sides, respectively, to extend the surrounding green space experience to the building's vertical facade, up to the roof garden. These green space on the facade become a vertically ecological space to enhance the landscape experience of its program in each floor.
2019
2020
Project Name: FengSheng 101 Tower
Project Address: Guangzhou ZengCheng, GuangDong, China
Project Year: Design 2019, Start Construction 2020
Investor: Guangzhou Fengsheng Energy Technology Development Co., Ltd.
Building Area: 81000 sqm
Architects: GWP Architects
Structure Design: RBS Architectural Engineering Design Associates
Construction Drawing: Mobozhi Architecture Design INC
Landscape Design: GWP Landscape
Utility Design: AECOM
Project Construction: Guangzhou Wangtat Project Management & Consultant Co.ltd.
Construction: China Construction Second Engineering Bureau Co., Ltd.
Hotel: Intercontinental Holiday Hotel Team
Material: Metal, Steel, Concrete, Glass
Chief Architect: Guowei Zhang(John)
Design Team: John Zhang,Jackle Luo,Ben Huang,Leo Liao,Vivian Cai,Lei Chang,Ronghua Li, Huven Hua, Jian He, Vensen Zhu, Zerun Mo, Wei Gu, Tao Wei, Shanshan Xu,Yanlin Zhang, Zhenyong Pang, Zongwei Hu, Min Xiang, Peigen Huang, Hanming Tong,Yonghua Xu, Jinglong Yan, Lei Huang, Yuan Liao, Jinbao Zhuo, Xi Li, Wenhui Liang, Dong Xie, Weihua Wu, Yunlian Zhong, Zilan Lin.
Favorited 1 times











