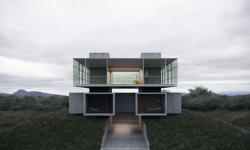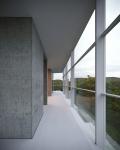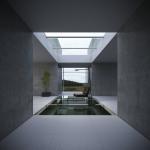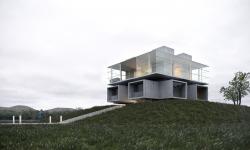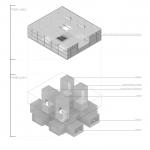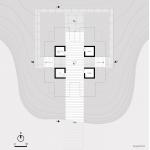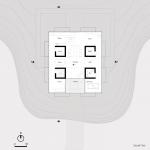This project is a single unit house located in Damavand, Iran. The city fabricates on the foot of Damavand volcano, which is the highest volcano in Asia. Damavand city is 30 km from Tehran, which makes most of the houses perform as a villa. The site of the project is located on top of a small hill overlooking a broad view of nature, including the Damavand volcano.
In this project, the question is posed of how the structure of a villa can perform as a programmed space or in contrast, how the program performs as a structure.
This villa consists of two elements; first, the structural grid which is the result of transforming a beam and column system to a spatial Cartesian network of cores, and second, a glass box that is sited on the grid. The grid performs both as a private space and an active structure for the glass box which holds the public programs.
The villa is designed based on the "Chahar Eyvani" diagram which was a spatial structure used in traditional Iranian architecture. this diagram consists of three elements; open, semi-open, and closed spaces. four semi-open spaces perimeter the central courtyard(open space) making the closed spaces accessible. In Damavand villa, the same diagram of spaces takes place on the ground floor, focused on the inward but as the villa levels, the closed cores shift horizontally focusing on the out instead of the central courtyard. this inverse enables the rooms to have vast views of nature. at the final level, the focus of the cores is to the sky. These shifts of focus to the in, out and up represent the Chahar Eyvani's view principals.
On the first floor, each side of a horizontal core holds a bedroom with a sole view. The box's program is divided by the four cores. at the center, the living room takes place in which its roof and ground are transparent, strengthening the void. the other programs loop around the cores, which has vast views including the Damavand mountain.
2020
0000
project title: Damavand villa
location: Damavand, Iran
area: 500 square meters
status: Concept
client: Mrs. Sharareh Ravanparast
architecture: ARC- Ashkan Rafiey CoOp
lead architect: Ashkan Rafiey
team: Mahdis Saryazdi, Mohamadmehdi Safi
firm website: www.ashkanrafieycoop.com

