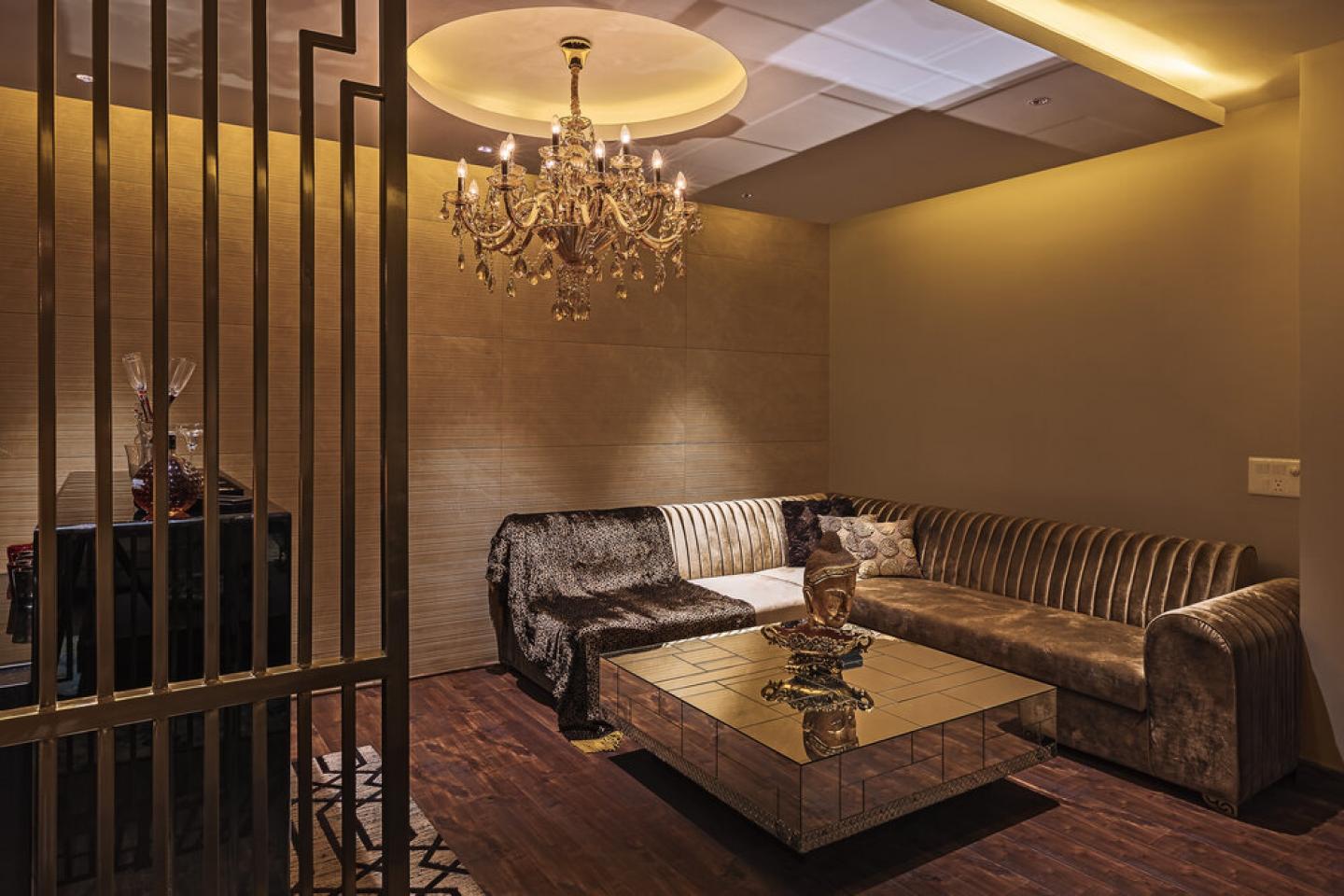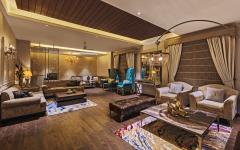This residence located in the upmarket locality in New Delhi is an epitome of pompous luxury yet stating a personal style statement of the dwellers of the house. It is everything luxurious yet comforting to the eyes without jarring elements that may sparkle in the eyes.
The client wanted a space that was light and easy yet stating a certain stature and oomph. The brief required closed seating groups to entertain their guest who varied from age group of 20s to 60s. It had to be designed and curated in a way that it transformed for each age group and pleased them.
Major influences that guided the design process was the client's personal style sense and how they carried themselves. The other major influence was the need of light, soft colours to brighten and open the space complimented by large decor pieces that adorned the walls or ceiling. In all the brief required the space to transform to a modern hinted Neo-Classical feel.
The entire space which had to be designed as a formal space for entertaining guest of varied age groups is a huge space of about 1000 sq ft in area.
The seating groups are planned strategically to provide with all kinds of seating options as well maintaining appropriate distance for conversations. The main seating comprises of a long grand sofa with two armchairs and an ottoman. This seating is segregated by a console setting and ample space for the next one to maintain its own privacy without hindrance in sight.
The last further most part of this area is the bar with lounge seating.
A four feet wide, full length stainless steel screen finished in brushed brass segregates the bar area from the two main seatings. Across the bar a lounge sectional sofa providing with a lounge feel to the space.
In all the entire space serves all purposes without compromising or hindering each other. The furniture planning along with colours, materials and all the elements bind it together to form its own identity.
Wall : The walls are painted in a warm tone of beige lending the room the airy sense of space yet making it a warm looking room. They are designed with the help of neo-classical design element, mouldings, giving them a designer look without making it heavy and prone to getting tired of.
Flooring: The floor is a dark walnut shade of wooden flooring to lend it a different look from the usual Italian stone laid floors of plush Delhi houses. It uplifts all the subtle colours used on furniture and other soft furnishings making it warm and welcoming.
Ceiling: The ceiling is simple and comprises of one level of cove lighting with some accent on a part of the false. It is minimal and only concentrated to give a sense of division to the large space. At the far end of the room, which comprises of lounge sitting, the ceiling has a round cove surrounding the grand chandelier.
Lighting: The lighting of any space undoubtedly plays an extremely integral part of design. It can define the space, its colours, elements, materials and aura. When one has to design the space for varied age groups, the task is simple, to have flexible solutions. The main ingredient required to be flexible was the intensity for which the design team used smart automated down-lighters which can be controlled from an application in the phone. The walls are literally decorated with beautiful classical wall lamps that have crystal hangings for added effect. They are placed strategically between the boxes made from wooden mouldings. They lend the character to the space reminding one of the neo-classical and royal.
The highlight of the entire drawing room is the arco chandelier. It is almost like the ventral part of the whole space. It is an ornate statement piece made from antique brass finished chains set together. This chandelier is directly dropped onto the grand centre table. It is grand and makes an expensive, innovative and lasting impression upon entry.
At the further end of the room, a grand glass blown chandelier is suspended from the ceiling along with cove lighting cut in its shape accentuating it.
All luminaries and down lighters are dimmable as per requirement.
Furniture : Furniture is strongly influenced by the neo-classical design style and marks nothing near linear or straight lines. Yet it is subtle in a way because of the soft materials used in warm tones of cream. The space is not void of drama or accents as bold animal prints upholstered on smaller pieces such as an ottoman are carefully placed among the seating arrangement. The cushions have hints of golden embroidery that make it look pompous and affluent.
Tables are made in varied materials ranging from stone tops to mirror tops. The base of some is in soft brushed brass finish while some are cladded entirely with mirror serving as accents in the room.
Decor: For decor, choices were not limited as the team played with the perfect amalgamation of two themes. The selection could be made from two styles that could perfectly fit in the room.
The lamps adorn the side tables in their own classical, royal style, the Buddha sculptures sit proudly on the centre tables. Some are in brass metal and in some places they are a part of a colour story.
A huge metal framed mirror hangs on the wall as a central piece which is followed below by a luxurious looking console cladded in mirror. Silver candle stick holders adorn this console.
Window treatment : There are two windows looking over their garden. They are treated with two layers. First, comprising of a sheer with metallic polka dots, giving its a far from mundane look, stitched and fitted as roman blinds. The second are drapes that are made out of a soft coloured cream fabric in self print. The valence on top is in a contrasting print and colour holding the layers together, making it look as one decorative fine element.
2019
2019
Area- 1000sq/ft
Budget - 30,00,000
Udaai Batra, Navneet Kaur, Shubham Mishra, Ritu Singh
Photo Credits - Kunal Khurana




