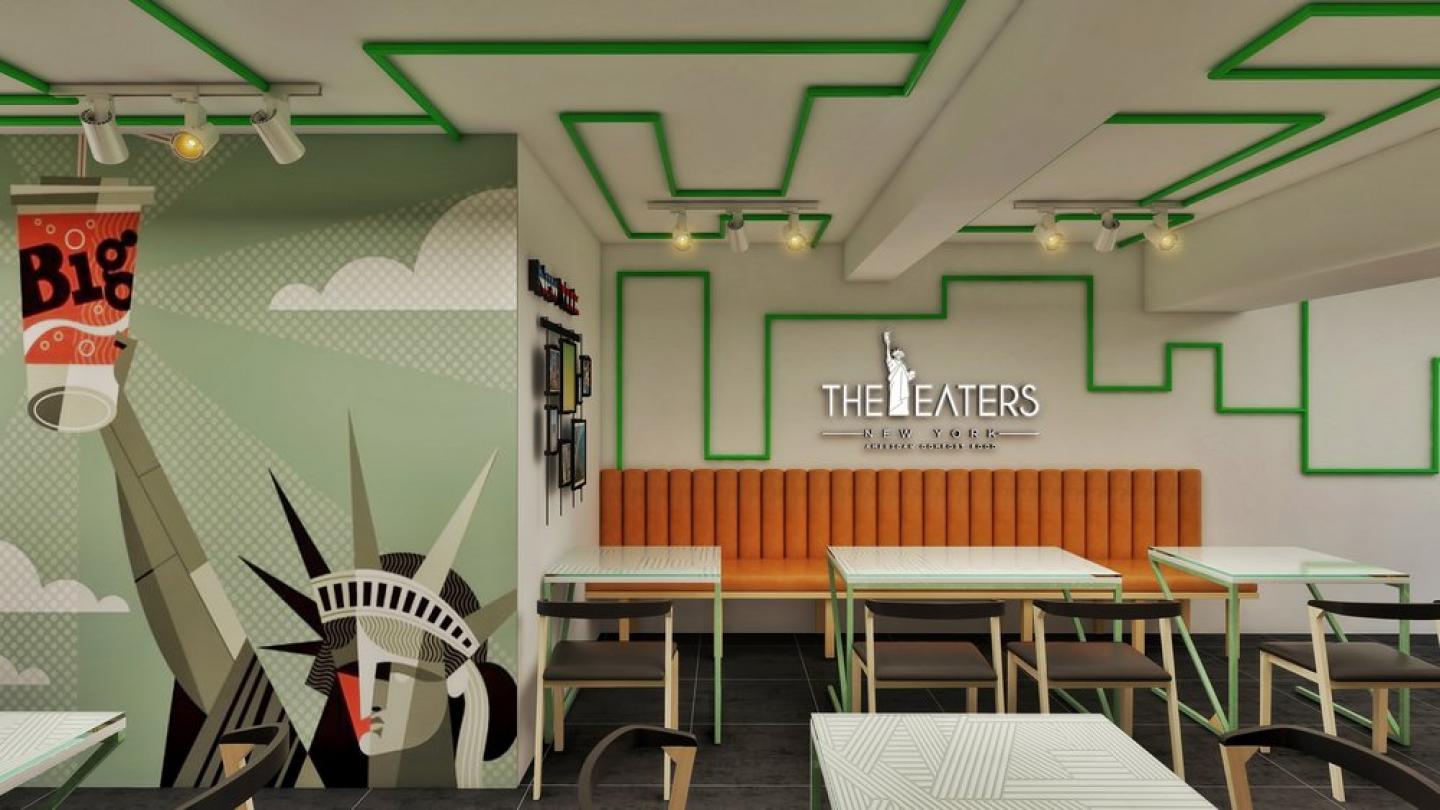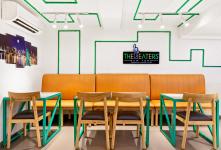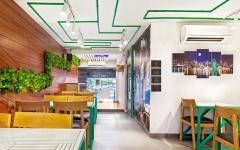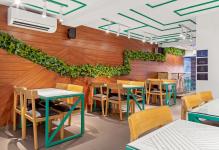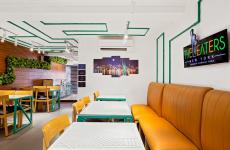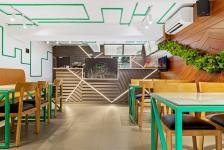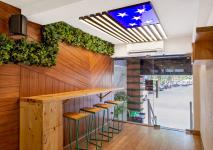The Eaters New York, a thematic café spread across 800sq.ft. of area, presents to its audience an innovative and cultural theme of America, as is suggestive from the logo of the franchise. The décor and the entire design ambiance, has been pivoted around the concept of imparting a modern appeal with a hint of industrial design following the main color scheme of the logo. Abiding by the cuisine that the café serves, i.e. the American comfort food, distinct facets have been implemented in the design scheme to render it with a perceivable aura for the customers.
The design style adapted, features an inevitable influence of the genre of the menu, thus blending the décor to create a milieu that is as ravishing as the dishes. The color palette employed uses tones of clouded grey, bright orange and leafy greens. Being in complement with the aforesaid environ, the scheme of colours bind the space with informality and exuberance. From the inception of the space design to the intricate details inculcated as a part of the entire set up, it emerges as a harmoniums arena that is highly relatable.
At the outset itself, an LED flag of America has been mounted, at a particular angle of vision such that it is the first accentuating features that catches the glimpse of any individual entering the restaurant. The most crucial role an entrance plays in a restaurant design, is to generate a welcoming feel. This particular asset caters to such a perception and hence accomplishes its requirement of being placed at the onset. The design exquisitely amalgamates a plethora of furnishing, including high seating, chair seating and sofa seating that has effectively complemented the adaptability of design elements with the adornment.
As one progresses into the main restaurant area, thematic representation appear in an arrangement that further imbibes an individual to linger their thoughts and relish the space along with the cuisine.
The preeminent feature of the composition is the main counter wall. Being in direct prospect of any individual as he enters the exemplary sector, this facet of the design, features levelled MDF board with a wooden texture. It evidently compliments the tinge of continuing greenery on the upper front of the wall, harmoniously blended to render the space with a sense of vitality.
The primary ceiling height was 8’6” and hence the planning does not involve an additional false ceiling as that would further reduce the volume and result in a feeling of congestion. The open ceiling, showcasing the industrial pipes, not only adds to the quirk but also proves to serve the functionality with subtlety and brilliance.
The décor has been prudently utilised inculcating a variety of seating options which carter to a larger diversity of customers. The equilibrium of design is established through wood textured chairs and tinted sofa complemented with pure white high chairs and table tops. Supplementary unconventional added through the pastel green tables teaming up with the continuing touch of greenery, is evenly balanced and concocted to form a picturesque view. The classic track lighting provided has been dramatically resorted to accentuate the baroque details of the explicit design idea.
The Eater’s New York, thus complying with the entire scenario of the culture that it portrays, successfully accomplishes a space that is as lip-smacking and revelling as the food that is serve on the platter.
2018
2018
Area- 800 sq/ft
Udaai Batra, Sushwant Dhanda, Amit Dhankhar
