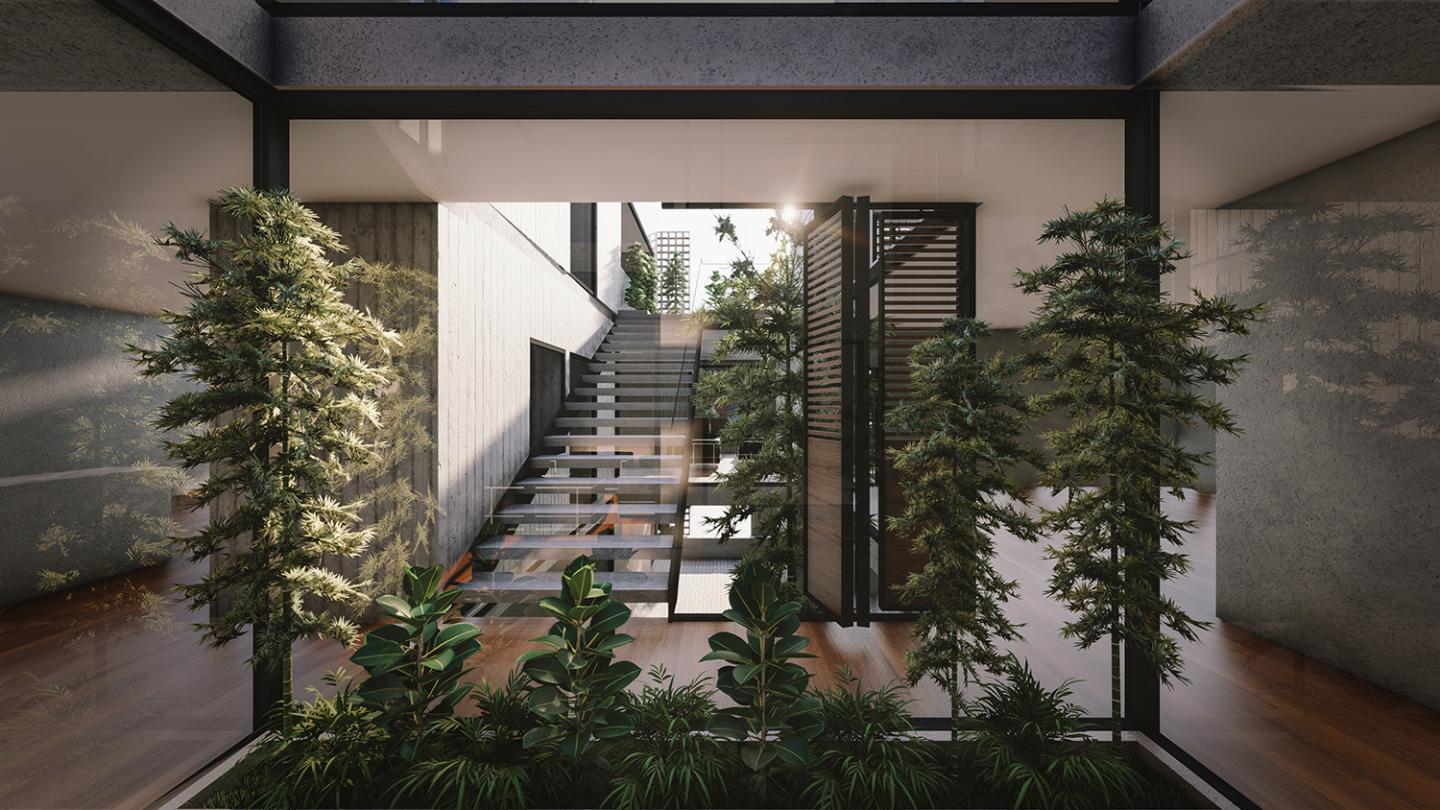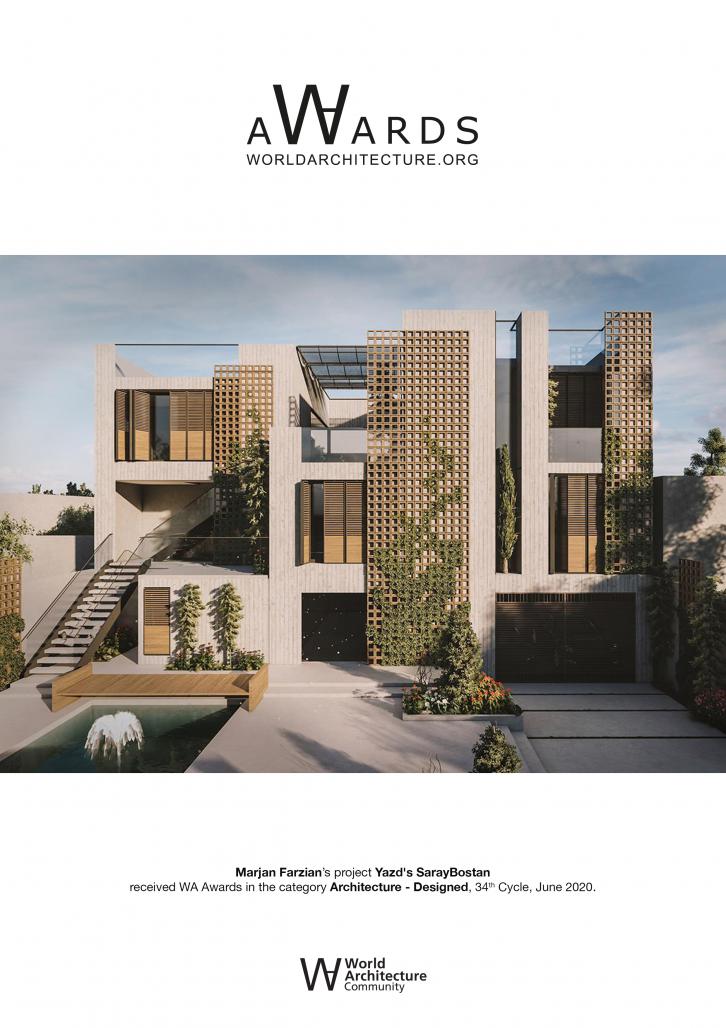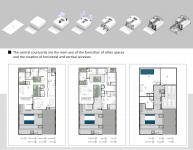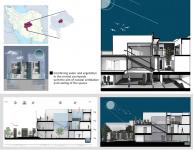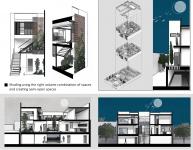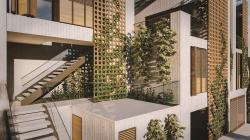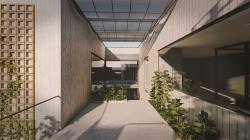Existence of inner courtyards and classification of courtyards, covering semi-open spaces with the aim of shading, combining vegetation and water
(passing hot air over the water and directing it to the spaces creates a natural ventilation) and various terraces in The building, like our old arches, brings us closer to the ultimate goal in a hot, dry climate, which is to control the sun's rays and shade and build the micro-climate with human comfort.
In the field of human interaction, the organization of spaces is such that by creating a sense of belonging and identity of the region and paying attention to social communication paves the way for psychological security and space identification
The existence of bridges between spaces and the variety of horizontal and vertical access that facilitates human communication is an indication of the importance of human communication
The spaces that make up this Iranian house together are: bedrooms, living room, dining room, kitchen, toilets, terrace, sports room and caretaker
2020
0000
Site Area: 570 Sq.M
Built Up Area: 360 Sq.M
Architect: Marjan Farzian
Architectural design company: Faramaan Architecture and Construction office
Modeling and Presentation Team: Marjan Zare Dehnavi, Mohammadreza Alikhani
Project Consultant: Ali Forghanian
Yazd's SarayBostan by marjan farzian in Iran won the WA Award Cycle 34. Please find below the WA Award poster for this project.
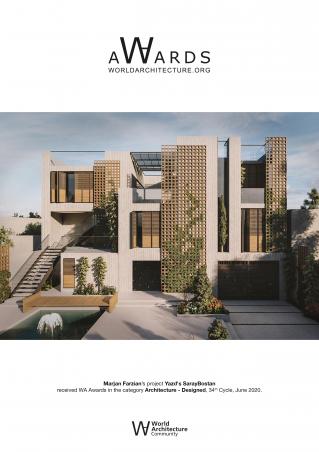
Downloaded 12 times.
Favorited 1 times
