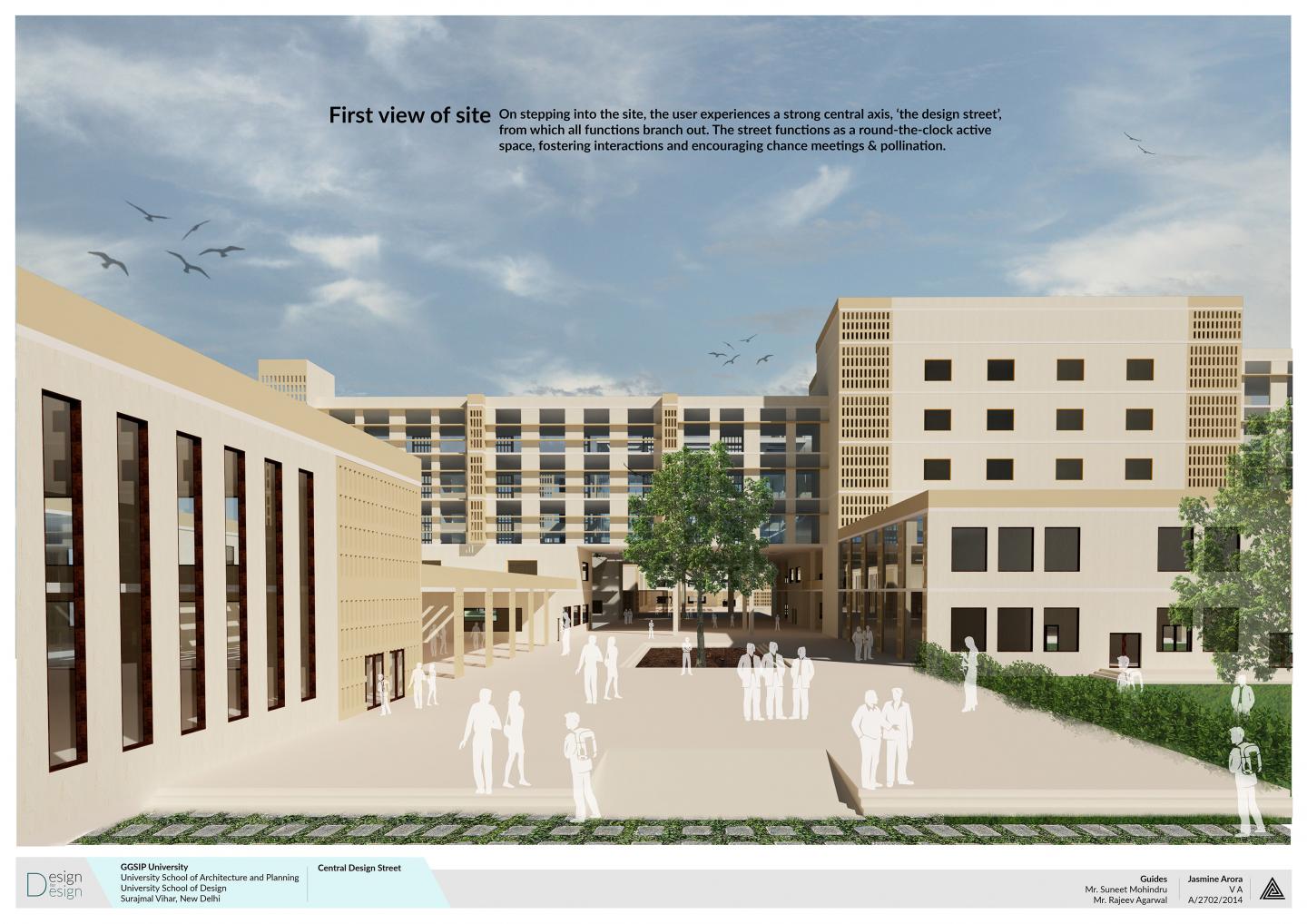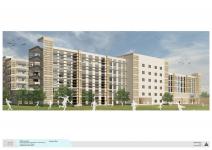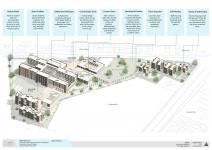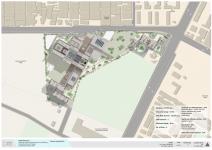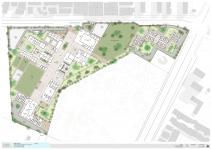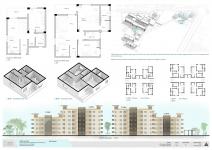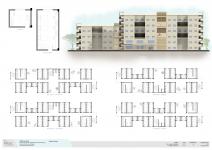This project explores the design of an Architecture and Design School in Surajmal Vihar, Delhi as proposed by the Guru Gobind Singh Indraprastha (IP) University for their East Delhi Campus.
The campus will include University School of Architecture & Planning (USAP) and University School of Design (USD) along with facilities like library, computer centre, auditorium, sports hall, etc.
This project strives to look at the conception of a design school that through its very spatial structure, discourages silos of thoughts and expression; a design that fosters individuals with broad minds and open hearts.
It aims to remove barriers within various disciplines taught in the design school and encourage cross-pollination among them, inter-department, intra-department and also amongst the fellow peers. It also seeks to create a structure that serves as a canvas for creative thought and expression.
2019
2019
Site Area - 75,900 sq.m.
Ground Coverage - 27.5%
Total Built-Up Area - 76,150 sq.m.
FAR Achieved ~ 1
Maximum Height - 28 m
No. of floors - 6
Student Capacity - 2000
AREA PROGRAM COMPONENTS BREAKUP
Academic and Administration - 45%
-Academic Block - USAP and USD
-Library and Resource centre
-Administration
-Auditorium
Sports and cultural activities - 15%
-Sports complex
Residential - 25%
-Student hostel
-Staff accomodation
Open Areas and Landscape - 15%
Individual Project.
Favorited 1 times
