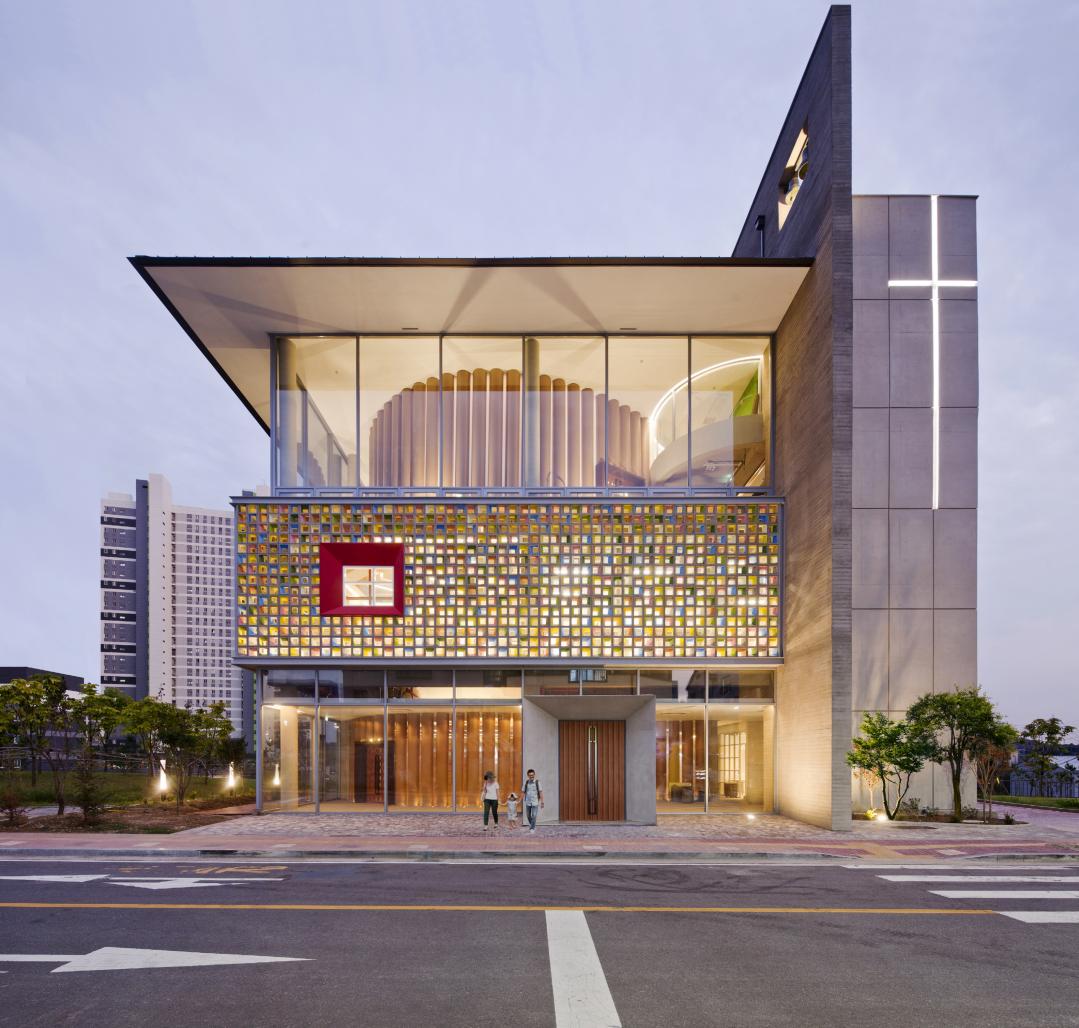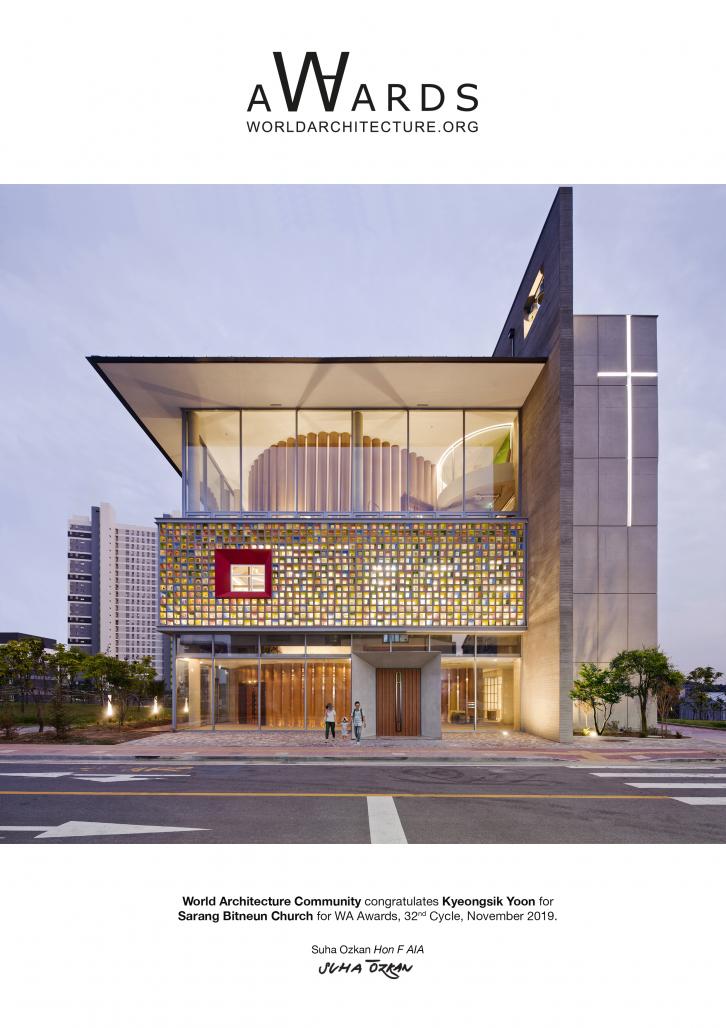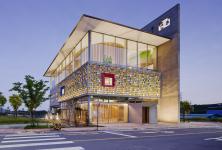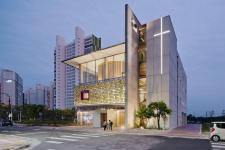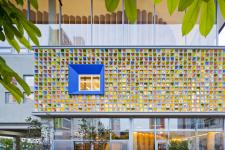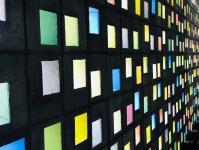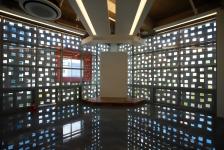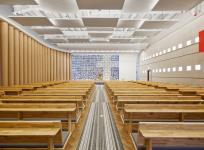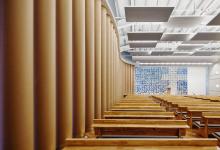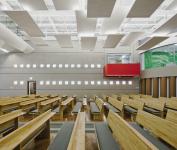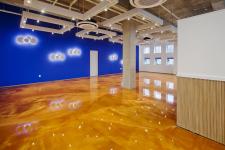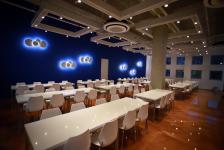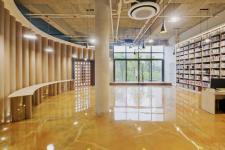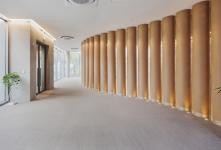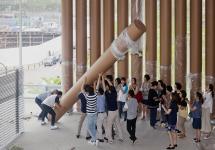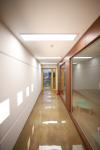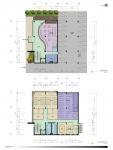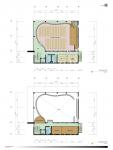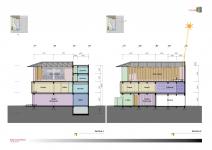An invocation of light, color, and love; Sarang Bitneun Church, translated to ‘a church creating love’, encapsulates the architectural vision. Set amongst the homes of the new SongJung Residential area and surrounded by the gently rolling hills of the neighboring park, this splendid church stands in service to the community of Gunpo, a city located one hour south of Seoul, Korea.
Elements of light, color, transparency, and curved space were called upon to weave an integrated, aesthetic expression of love. As an evangelical and contemporary church with a sincere desire to appeal to non-believers, Sarang Bitneun sought freedom from overly authoritative bonds of tradition. This is reflected in their motto: “Less Religion, More Jesus.”
Consequently, the architect strove to convey a welcoming, home-like environment suffused with a sense of comfort, steering clear of highly sacred, traditionally symmetrical church architecture.
The result of these architectural considerations was a graceful, yet homely and welcoming church, rather distinct from traditional churches. Similar in height to a 7-story building, Sarang Bitneun modestly belies its true scale with deep, warm eves and graceful structural lines. From a distance, viewed against the park, this church presents as an intimate, cozy respite. Upon nearing the church, this warm impression is augmented by the perception of scale in its elegantly sweeping spaces.
Various architectural devices usher in natural light, welcoming illumination from the sun, moon, and stars. Two exterior walls were rendered partially transparent with hollow blocks. Inspired by the loving commitment of the church members, the architect suggested a special activity that would strengthen their sense of community and each member’s connection to the church. In seeking to accentuate the light passing through these walls, the inside surface of each brick would be hand-painted a different color by members of the congregation. This simple act nurtured profound experiences of connection as the church community came together to actively participate in this process of creation. Over 1800 bricks were lovingly prepared in an expression of sincere worship, sparking immense joy among the congregation.
These exterior walls, together with interior glass walls create a Double-Skin Facade. Lighting, installed within this space creates a warm, aesthetically pleasing experience for the community to enjoy at night.
The bold red and blue windows, with their cross-shaped frames, create an artistic atmosphere cultural sophistication. The blood of Christ is represented in the red while the blue speaks to a stormy ocean, metaphorically acknowledging the hardships of life, as well as the church’s promise to support and shield their flock in times of need. These two primary colors recur throughout the structure, continually bringing visitors back to this symbolism while providing a consistent thread of beauty for their enjoyment.
The dining hall on the 2nd floor is bathed in intense colors; contrasting bold blue walls, large red pendants, and sumptuous golden brown metal-epoxy flooring. This visually striking hall provides a gathering place that focuses less on religion and more on community building.
The book cafe, located on the lobby floor, is intended as a community facility for residents of the neighboring community. All are welcome to visit, read a book, drink tea, and enjoy a friendly chat.
The main chapel rejoices with a softly curving wall of tranquilly colored paper tubes. These relaxing shapes and the soft light that streams through the gaps in the tubes create a peaceful setting for worship. At night, viewed from outside, the light gently filtering out from between the tubes is an inviting call to participate.
Recurring in shades of blue, the hollow blocks provide a backdrop to the pulpit. Complemented by indirect natural light from above, a skylight bathes the area in a diffuse, tactile wash of light that supports a rich spiritual experience in the congregation.
These 6-meter tall paper tubes pleasantly draw the eye upward, invoking ascending imagery. With holy inspiration, this wall creates an elevating experience, representing the believer’s desire to be filled with the Holy Spirit and experience the presence of God.
A beautiful and acoustically designed array of sound baffles shapes the sound environment, blending architecture, light, and sound into a synergistically harmonious environment conducive to worship.
Massive 2.4m x 4.8m panels of high-clarity, low-iron glass constitute much of the exterior walls revealing everything; from the texture of the architectural materials, to the interior spaces, to the ebb and flow of church members themselves. This design element facilitates intimate connection between the designed spaces within, the natural surroundings beyond, and individuals throughout.
Alongside the pastors, church members, architects, builders, and contractors, it was a joy to participate in this 2-year process from conceptualization through construction. In witnessing the constant investment of love, care, and spiritual dedication, I saw that for this congregation, the process of creation was just as significant an expression of love as the completed church will be for those enjoying it in the future. In the bible, it is frequently said, “Love one another”. In witnessing this church community, I can sincerely say that, even before the first brick had been laid, the mission of Sarang Bitneun Church was well underway; creating love.
This church community found the courage to create something truly special, inspired by the words of Matthew 5:14, “You are the light of the world.”
2018
2019
- Location: Gunpo-city, Korea
- Fuction: Church (Religious Building)
- Completion Date: 2019. 8.
- Site Area: 1,098.30 ㎡
- Bldg. Area: 574.94 ㎡
- Gross Floor Area: 1,690.90 ㎡
- Bldg Scale: 1 story below ground, 4 stories above ground
- Structure: R.C. & S.R.C
- Exterior Finishing: Exposed Concrete, T35 Low-E Pair Glass, 300x300 Design Block
- Interior Finishing: Papertube, Exposed Concrete, Metallic Epoxy Flooring
Architect : Kyeong Sik Yoon
Client : Sarang Bitneun Church, Pastor Jae-ki Lee
Construction committee : Chairman, Jeong Geun Lee
Design and Supervisor : KACI International / Yoonjung Kim
General Contractor : Eldrim / CEO Ilsang Cho, Director Donghee Yoon
Paper tube and acoustic panel : Yoonsung / Soohun Jeong
Furniture Design and Manufacture : Verace / Sangdon Lee
Wood Construction : Hyeyoon / Bum Soo Yang
Metal Construction : Yemaek / Gwangsoo Park
Curtain Wall Construction : Space Window / Yeonsoo Shin
Metallic Epoxy flooring : Forsroc / Youngsik Yang
Photograph: Jongoh Kim
Sarang Bitneun Church by Kyeongsik Yoon in Korea, South won the WA Award Cycle 32. Please find below the WA Award poster for this project.
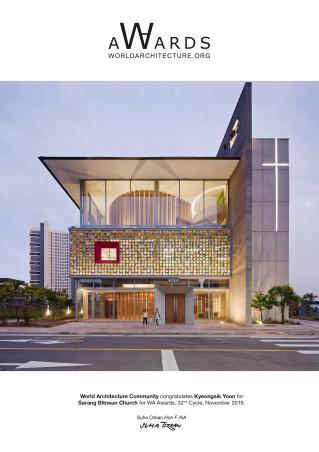
Downloaded 34 times.
