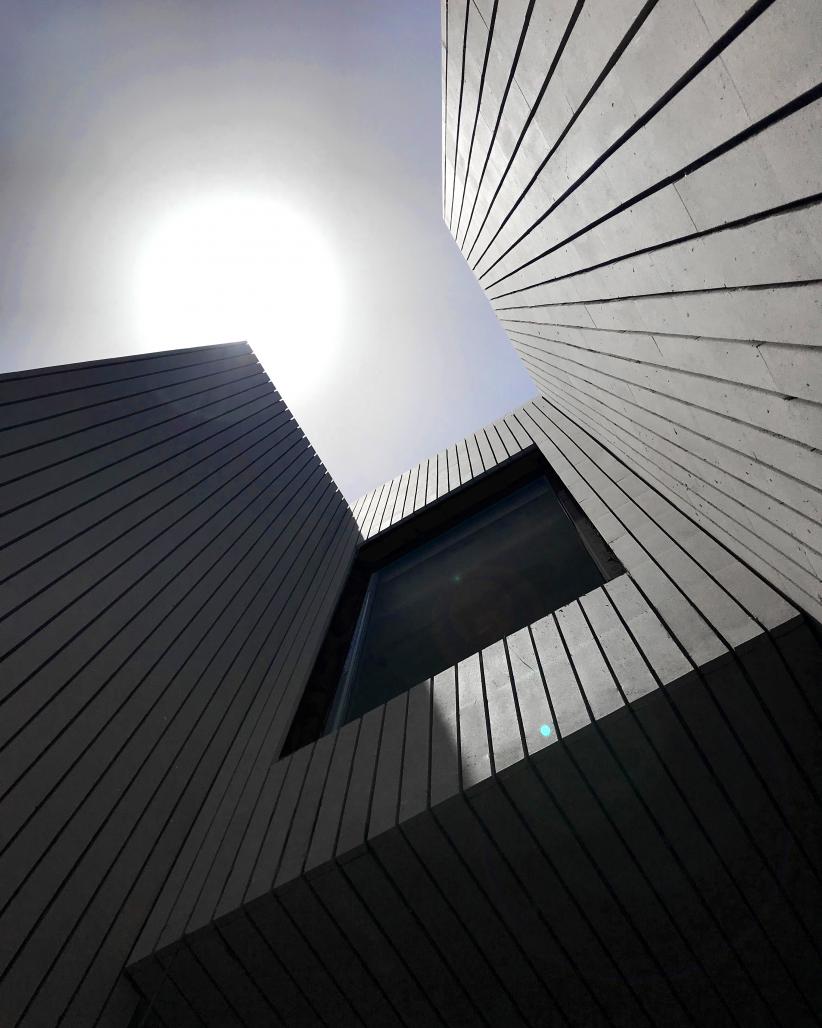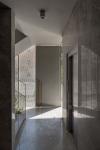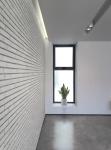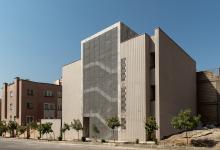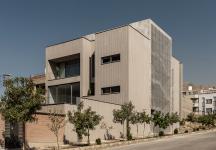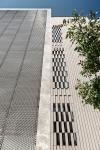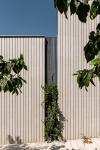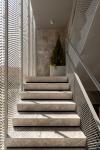The main concept of this project is a unit mass in which gaps are created according to each space functionality and their suitable sunlight, in a way that the exterior body reflects its interior.
A volumetric facade is created by the unit mass evacuation through gap in the form of terraces for each floor, using the maximum sunlight. On the eastern facade, terraces provide light for bedrooms while on the northern facade they separate kitchens from living rooms. Play of light and shadow in volumetric notches and monolith texture of facade adds charm to the project.
The principle of a space to be inviting in the building entrance is respected by creating cuts, use of a distinguished material, and use of greenness. An exposed staircase with a semi-transparent metal shell for inducing depth and perspective by direct sunlight is designed, making more visual connection with exterior space.
Embedding a porous shell on the staircase, change the staircase to a wind pathway during hot seasons, giving the opportunity to have a natural ventilation both for the staircase and the units.
North facade design is affected by 2 factors of light and view. As a result, large windows for living rooms and kitchens having a view toward the yard are designed.
In order to reduce visual congestion, neutral color and material are used in interior spaces. Also semi-matt neutral color material is used for floors to prevent light pollution.
2017
2018
Design Team: Shayan Shafioun, Tannaz Sattar, Alireza Fathi, Elham Karimi
Principal : Mohammad Ramezani
