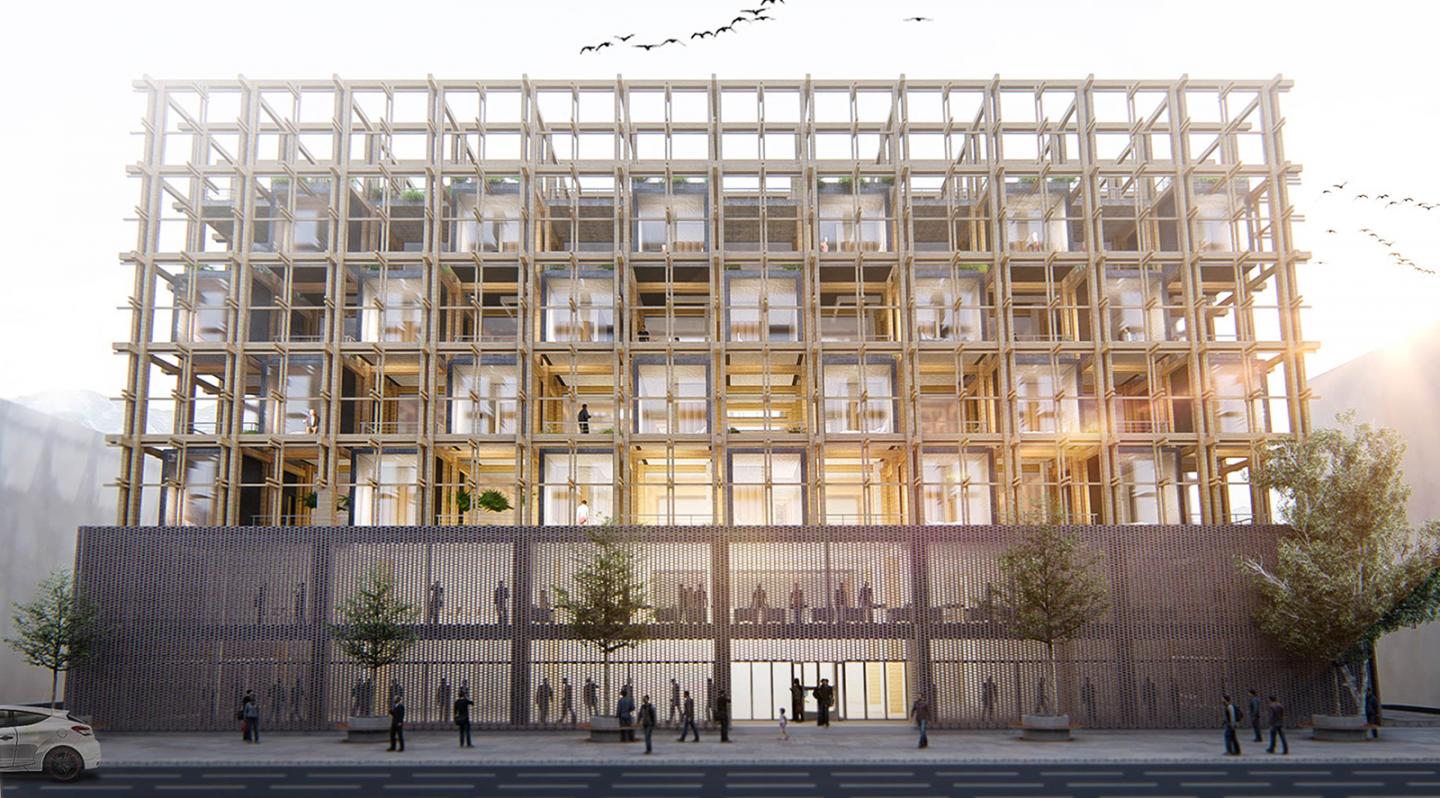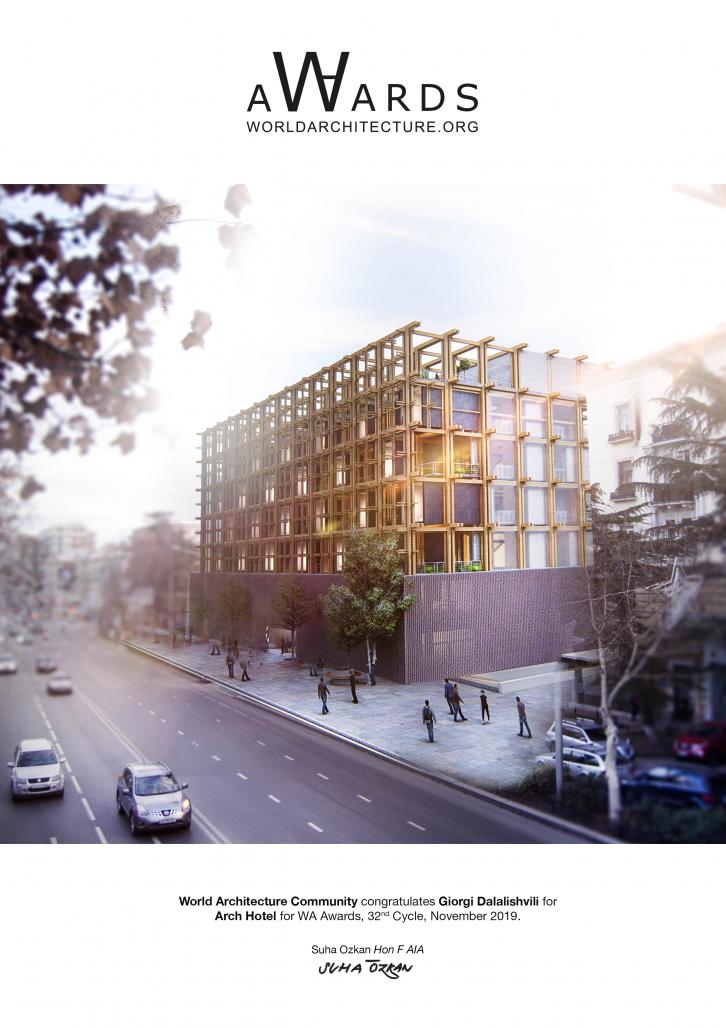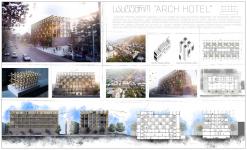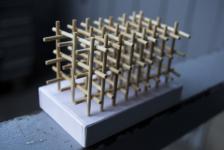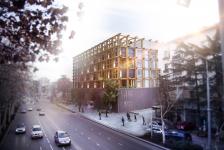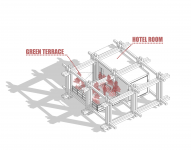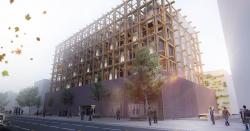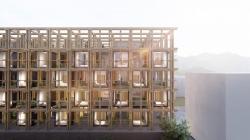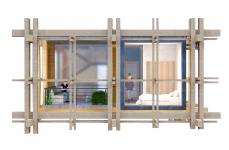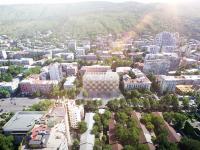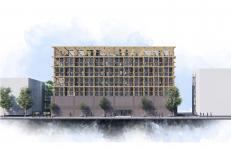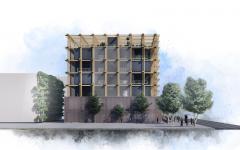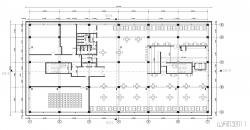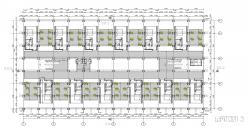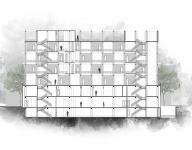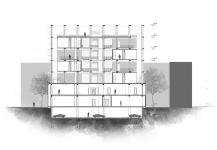The project area is located in Eastern Europe,the capital city of Georgia, Tbilisi. Georgia is characterized as one of the hubs of historical culture, whose name is associated with creating a vital product such as wine and honey. Due to the strategic location of the country, it is often held in the center of interests of other countries, starting with the ancient conquest wars, in the end the recently completed Abkhazia (1992-1993) and South Ossetia (2008),when 20% of Georgia's territory was occupied by the Russian side. Today the daily pressure and harassment continues, especially in the settlements of the border areas, so called the occupied territory. This is a great challenge and the problem of today's Georgian reality, which has great influence on social culture as well as architecture. The project area is located in one of the central districts of Tbilisi, Ilia Chavchavadze street N-60. The area is characterized by a strong development of urban life, which stipulates its attraction during the day.
The purpose of the hotel is to receive a guest, where he/she will be able to relax and stay for a while. Delivering the message to the many people based on its function is relatively simple, if it is possible to create a relevant environment. The progress exists in each nation, but in every nation and culture there is a structure that is powerful, which determines the framework that prevents development. The form of the project is based on the interaction of these forces. The first two levels represents the powerful obstacle, that has its own boundaries above and the upper levels are the progress that they have to fight with the given hard and powerful forces. Despite its power and stereotypical vision, there is still a group, that is directed towards progress, which is expressed by open brick pedestals on the facade that gives hope to change the development of this view. The upper levels are characterized by chess grid, which helps to make the environment more lighter, each room has its own green terrace, which is oriented to create an eco-friendly environment. The rooms are connected to each other by metallic bridges,Which is provided during the day with the incoming light from terraces and promotes its dual nature, In the night hours on the contrary the building is becoming the Internal life publisher on the outdoor area, which makes the project more interesting. The main structure of the project is a wood based on a steel concrete construction of the first two floors.
The hotel is equipped with 48 rooms with individual terraces.On the first floor there is a reception, resting space and technical facilities. The cafe and the conference halls are located on the second floor, which are suitable for any aplicants. The hotel rooms are between 3rd to 6th floors. The hotel also has a rooftop terrace with a small café, resting area and public conference halls.
2018
0000
Giorgi dalalishvili
ARCH HOTEL by Giorgi Dalalishvili in Georgia won the WA Award Cycle 32. Please find below the WA Award poster for this project.
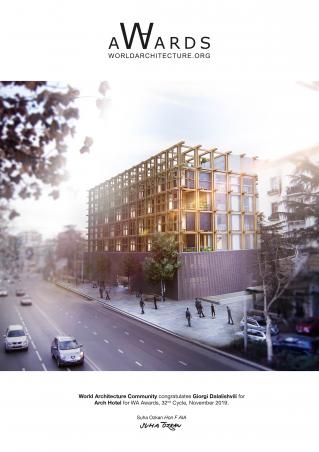
Downloaded 22 times.
Favorited 4 times
