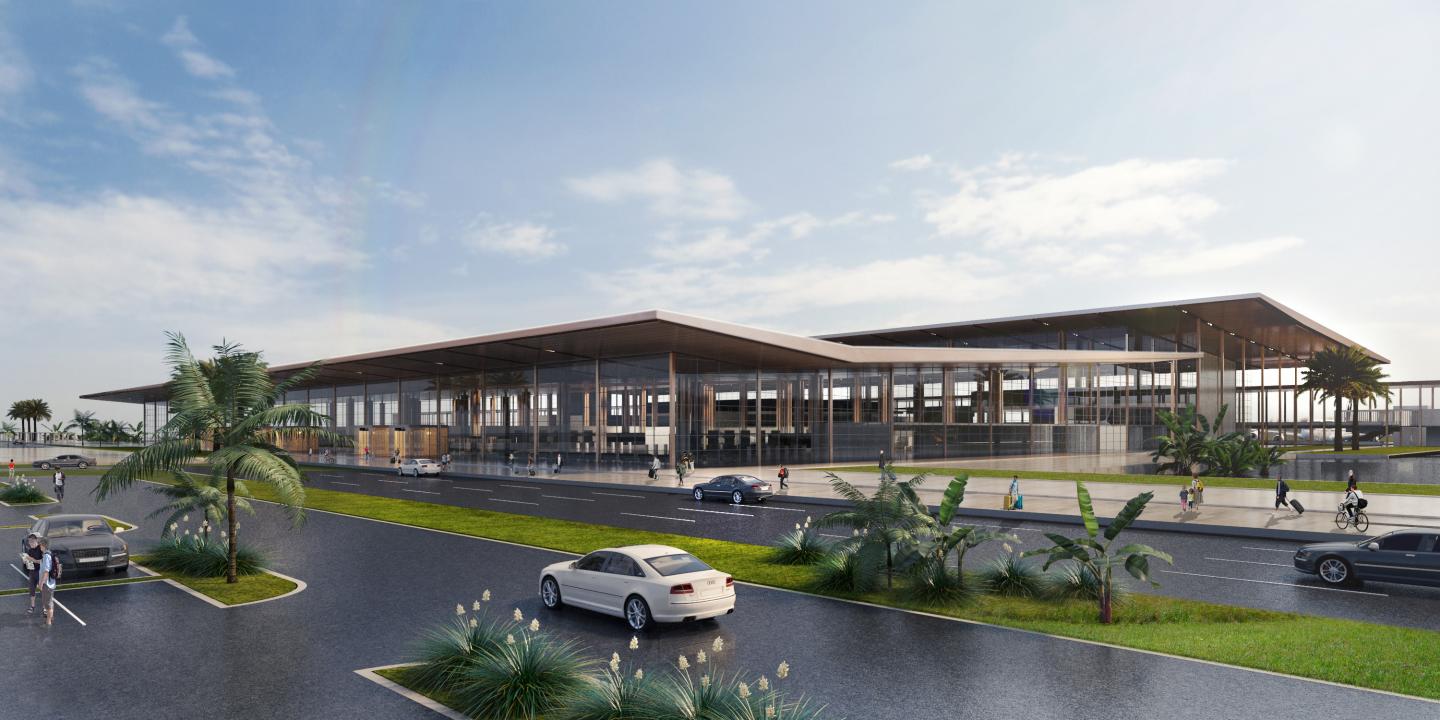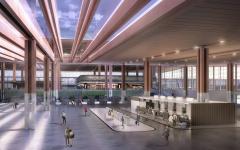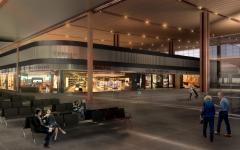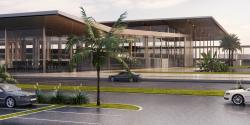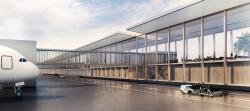The purpose of the project was to facilitate the development of an international airport as the gateway to the Philippines. It is expected to ease traffic congestion and accommodate increased traffic with the North and Central Luzon.
The first phase of the development project comprises design of the New Terminal Building and Ancillary Facilities, car park, landside connection roads, aircraft parking apron and airside service roads. GMW MIMARLIK was invited to enter to the D&B tender together with an international construction and project management team.
The design solutions meet all of the critical design parameters such as integration, passenger circulation, safety and security, operational efficiency, flexibility and adaptability, revenue generation, energy efficiency and local factors.
The layout is based on horizontal separation of departures and arrivals. The modular design concept would allow a large proportion of the building components to be prefabricated resulting in a faster and more economical method of construction.
GMW MIMARLIK believes that the approach to designing airport buildings must recognize their complexity both in terms of functionality and their technical content; it should also reconcile the needs and expectations of the various stakeholders including the operators, the airlines and most importantly the passengers.
2017
0000
Total Construction Area: 110.000 sqm
