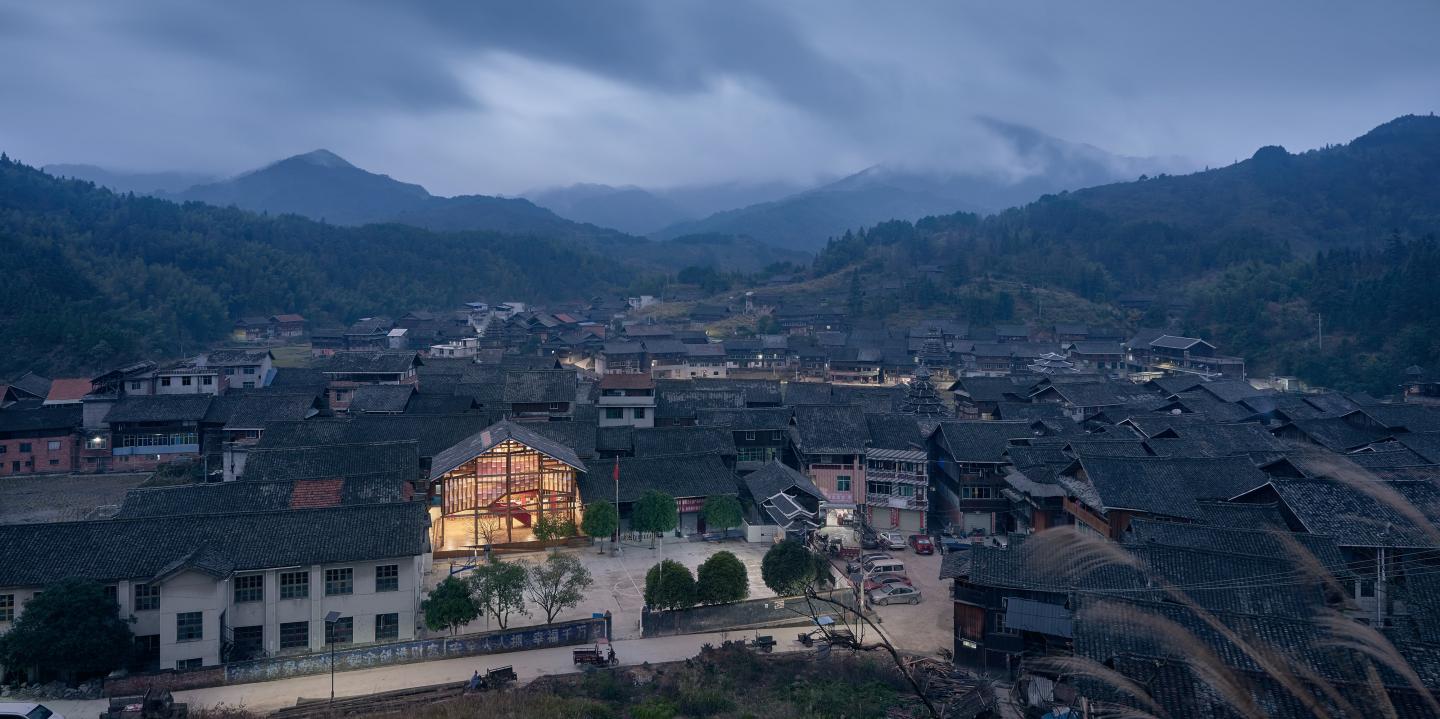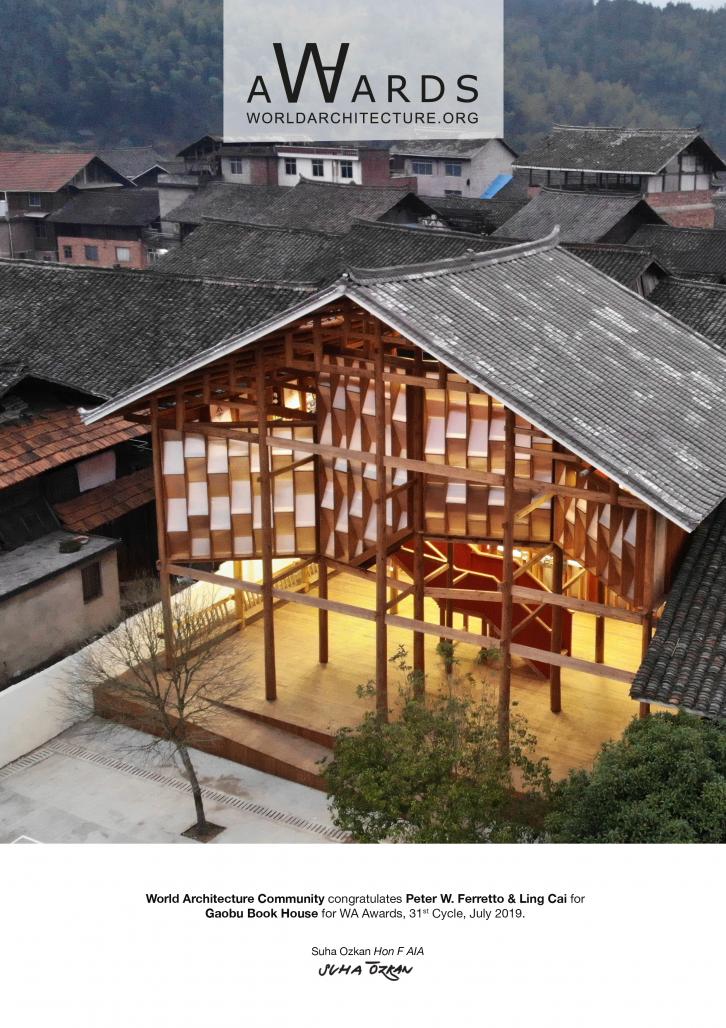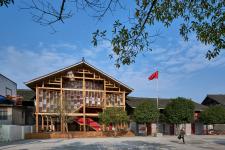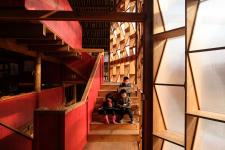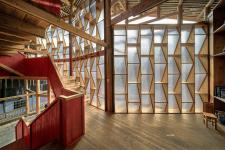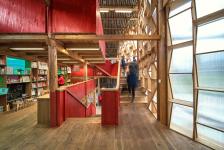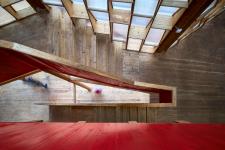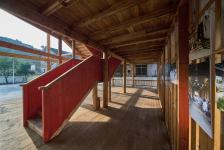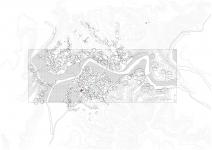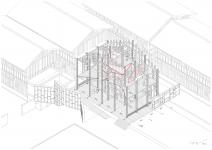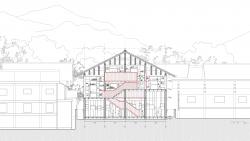GAOBU BOOK HOUSE:
A CHILDREN’S LIBRARY FOR A DONG MINORITY RURAL VILLAGE.
The Gaobu Book House serves the 2,500 people of Gaobu Village, one of the Dong minority villages located on the Pingtan River in Tongdao County, Hunan Province. Like many other Chinese villages, Gaobu Village is challenged by the so-called “village hollowing” in which the working-age population migrate. The Dong Minority community of China possess a unique cultural heritage rooted in land and customs. After surviving hundreds of years, modernization today poses a serious threat to Dong’s identity. Having visited and lived with the villagers of Gaobu, we have come to realize that something can be done to help preserve and restore this beautiful community.
Rather than accepting urban migration as a given, this project aims to restore dignity and induce development by proposing a small children’s library project that allows children to learn and have fun at the same time. Playing and curiosity come natural to children, hence our design generates an “active” architecture that allows children to engage and absorb knowledge through playing.
A Timber House
Every Dong building follows a set of unwritten rules which are interpreted by the carpenter and adapted according to the site. This process establishes a sort of architectural genetic code where no two buildings are the same, yet belong to a common language. Our design takes the traditional Dong house “Ganlan” as the creative starting point, where local timber is used for the framing and the timber frame is adapted and reconfigured as to accommodate different programmatic and spatial configurations. This spatial subversion generates a building that at first glance appears traditional, however on closer inspection, new unconventional relationships emerge. By working with-in the system, rather than against the system, materiality and craftsmanship inject new life back into the village.
The idea of adjusting existing building typologies is a notion that has always resonated within Dong culture. Villagers, by a process of osmosis, construct buildings similar to their neighbours. Hence if one family builds a concrete frame house, others quickly follow suits, attracted by the modern conveniences the new system brings. Following the same philosophy, should our prototype be seen as a success, it could inspire other neighbouring villages to introduce similar programmes and in the process launch a network of book centers.
A House of Stairs
Having witnessed how stairs become a key architectural element in Dong daily life, a place where people usually congregate around and especially a place where children love to play, stairs became the generating idea of the building. The library becomes a dynamic circulation and programmatic vessel for villages to interact. The idea is that while children are playing they can also stop and read books or listen to a story, rather than a chore, reading becomes fun.
“The stair is itself as a space, a volume, a part of the building and unless this space is made to live it will be a dead spot” (Alexander, Ishikawa and Silverstein 1977)
Most children within Gaobu are raised by their grandparents until the age of ten when they are forced, due to lack of facilities, to leave and study in nearby towns. Educational facilities such as schools and libraries are scarce, hence our idea was to offer an educational incubator, a house for children to learn through playing.
The 200m² timber 2 story structure revolves around a central stair that acts both as a means of circulation and identity of the building. The ground floor is conceived as a covered public open space for public gatherings and local exhibitions, while each wall of the above house is dedicated to a specific educational theme. The internal spaces become rooms where people can engage in classes and public events while the stairs acts as reading area. By activating the façade through the design of the stairs, the building becomes a dynamic vessel for villagers to interact with rather than static object building devoid of life. At a time when the digital world seems to have embraced all facets of contemporary society, books offer the children of Gaobu a means to dis-connect and dream about their future.
2018
2018
Project Name: Gaobu Book House
Location: Gaobu Village, Tongdao County, Hunan Province, China
Category: Children Library
Area: 200 sq.m
Project Year: 2018
Research Design Team led by Prof. Peter W. Ferretto (CUHK) & Prof. Ling Cai (GZU)
Project Architect: Liu Ziwei Paula
Photographer: Xu Liang Leon
Drawings credit: Lam Man Yan Milly
Gaobu Book House by Peter Winston Ferretto in China won the WA Award Cycle 31. Please find below the WA Award poster for this project.
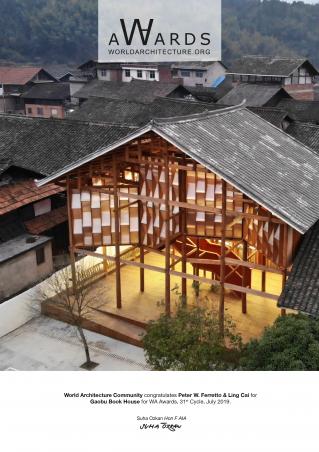
Downloaded 47 times.
Favorited 16 times
