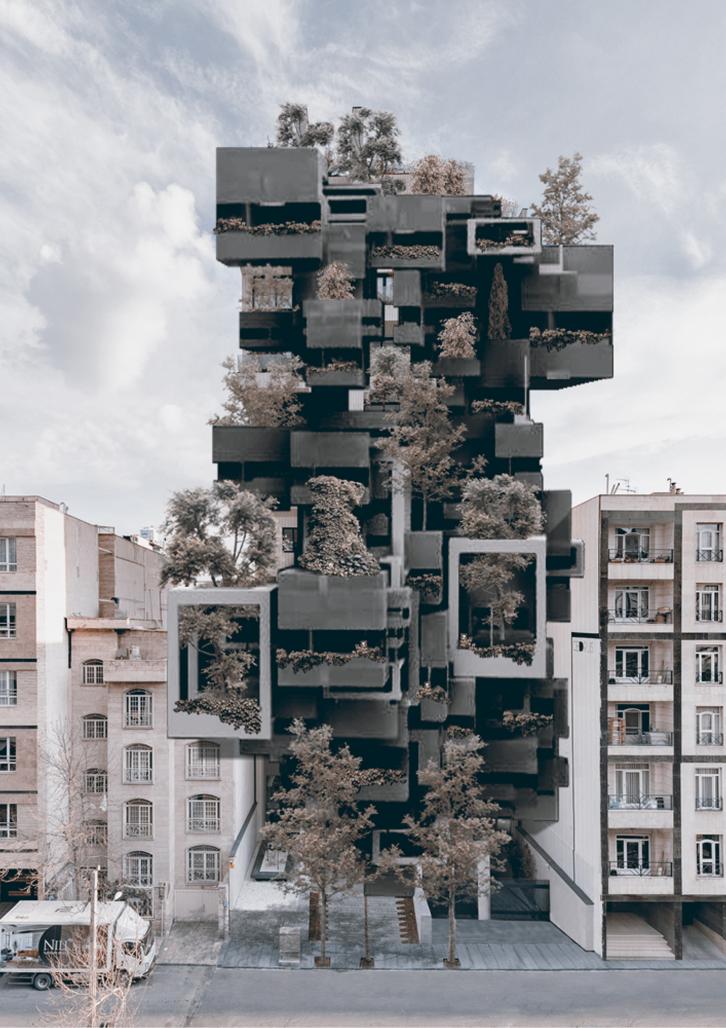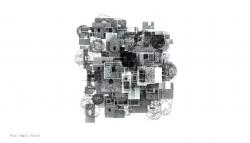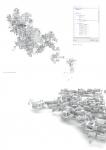This rapid growth of urban development showed that today’s architecture is not capable of explaining the dynamics of cities. The developments of cities were being planned as they were simple and stable forms of a city. Existing urban planning and design systems and workflows do not effectively support a fast iterative design process capable of generating and evaluating large-scale urban models. The need to design places that answer actual human needs is becoming progressively more urgent. On the other hand, Air pollution in Iran has risen to crisis levels, putting the state under increasing pressure. Tehran, the largest city in West Asia with about 14 million inhabitants, enjoys less than 100 healthy days a year. It is rated as one of the world’s most polluted cities. Choking traffic, a lack of strong and low rainfall exacerbates the problem. Parts of the city are often covered by smog, making breathing difficult and causing widespread pulmonary illnesses. Air pollution in Tehran has left so many people to die every year. Moreover, the weather in Tehran is always dry and exceedingly hot in summer and cold, dry and polluted in winter. Therefore, cities like Tehran require a more heuristic approach and more efficient use of knowledge from the various disciplines involved in urban design and architecture. Besides, In the last few decades and with the popularization and enhancements in the field of computation, computer tools became prominent in the field of architecture, first mainly as tools to enhance efficiency and produce technical drawings, but in recent years also as decision support tools in a variety of fields such as climate, construction, and mobility. We need to explore every way we can to make our environment more livable.
An important part of architecture consists of producing and testing alternative possible solutions for the given architectural design problems and then evaluating the test results to produce the next generation of alternatives. Then repeat the process until with luck (and time running out before a submission deadline) the process converges and one alternative is chosen as an appropriate solution. Such production and the test-intensive process have proven to be feasible because usually at the start of a design project, not all criteria necessary to recognize a possible solution for the best one are known and have to be found out as part of the design process.
The initially random generation of design alternatives means that designers' prejudices (i.e. preferences in terms of formal style) can be avoided or at least made apparent through the detection of trends.
This research project facilitates a wider search of the solution space and therefore the finding of better design solutions. It presents a computational approach to provide dynamic assessment and optimization of principles by Grasshopper Plugin and Python in a mixed-use housing and vertical city. The positioning of the unit was supported by optimization tasks that allowed to identify, among hundreds of options, the solution that provides maximum natural lights for all units and free spaces. The rigorous amalgamation of a singular gridded building system creates opportunities for voids of varying volume, enabling momentary systems of communication, gathering, and daylighting that become part of the living experience. Addressing the pressing need for housing in high-density city planning, the project seeks to reconcile the spacious residential typology in an urban environment.
As a result of lacking enough land in cities, buildings are closely attached.
It brings a significant challenge to provide equitably daylights and views for all units and all rooms in buildings. Transformative furnishing allows a unit to interchange programs in a single space. Modular building components and dimensions reduce building waste and allow the building to evolve. Furthermore, Individual units form a constructive framework around different voids for communal gathering. Voids between units serve as a zone of decompression for the building's residential occupants. Multilevel courts and seating areas break the void into smaller areas for personal gatherings. Moreover, it provides green spaces for reducing air pollution and noise. These green areas can separate private spaces from public spaces. It can thus be understood as one of many possible iterations of such construction typology understood by visual tension between unit and whole, solid and void. This approach explores beyond architecture and urban design in different scales from a box to a house, from a building to a city. On a large scale, it explores different ways according to urban dimensions like walkability, housing quality, and green space. Furthermore, on a small scale, it explores reducing air pollution, beautify the view of every unit, communication between blocks and provides a microclimate.
In one case, I explored this computational process on a real site in Tehran with a small scale, which designed by Next Office, Alireza Taghaboni. I tried to find some alternative by using this computational approach and compared it with a real project that has completed recently by one of the best architecture companies in Iran, which I will explain the process in the following statement.
In the beginning, the computer tried to optimize all the data to find a way for all units could benefit from having a maximum view. All units use the maximum glass door system to provide natural light, view and benefit from greenery facade. The final volume has been selected between thousands of options to opt for the best item along considering all aspects such as daylights, views, free spaces. After choosing the final volume between the best options, the next step is describing the idea of architecture that is integrated with nature. Using architecture as a tool for urban gardening creates a place for people and plants. Besides of high aesthetic, the greenery system also creates a microclimate for the building and makes interior space cooler in summer. Trees, shrubs, and plants can filter dust, absorbing carbon dioxide, reducing urban heat, conserving energy, and generally making the city more environmentally friendly. Furthermore, one of the biggest benefits is trees are the perfect seasonal shading. They are the perfect device for this function because the leaves fall off, shading in summer and letting the sun through in winter. Moreover, they can be used as transpiration of moisture.
Finally, I am very well aware that the project is at a very early stage. Moreover, communication between architects and other scientists need to be established. The next steps will be putting social aspects, structure analysis, affordability. We can address all these issues by using computer science and working closely with other disciplines to make our future cities more and more convenient to live.
2017
0000
Favorited 9 times




