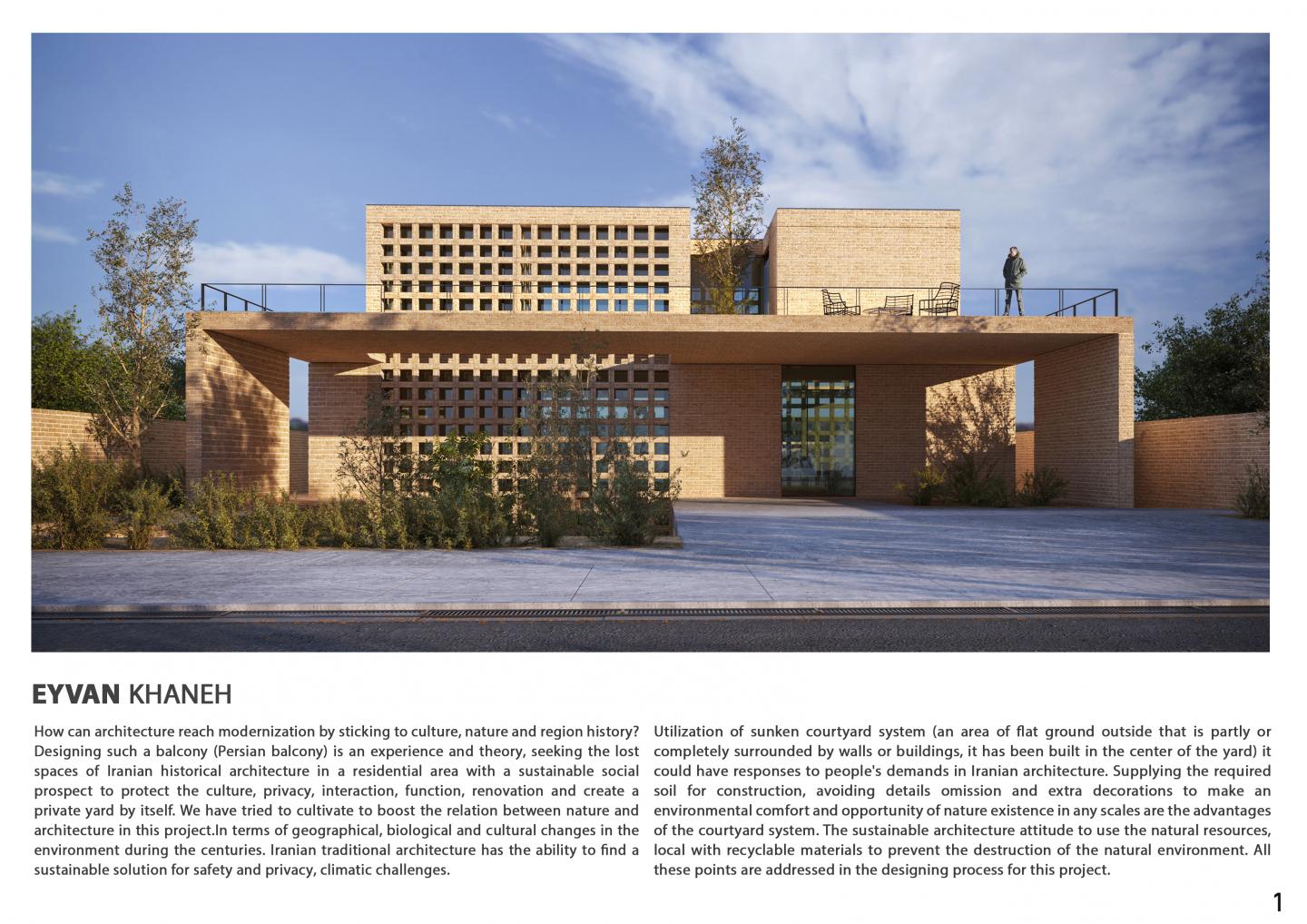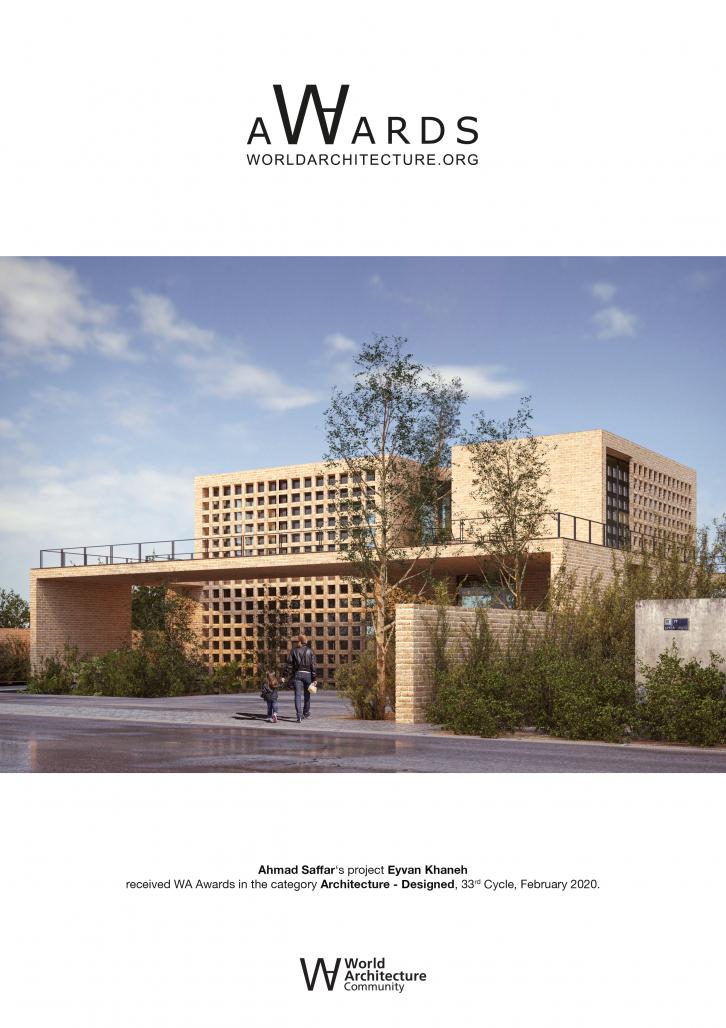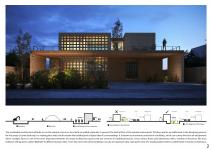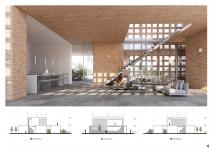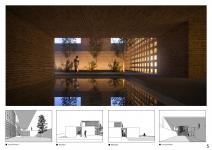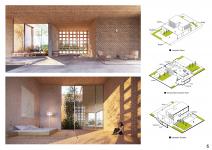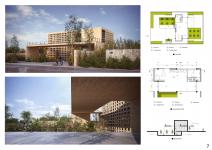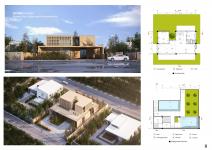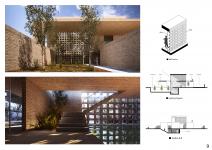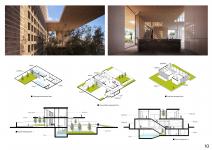The design process started with this question: How can architecture reach modernization by sticking to culture, nature and region history?
Designing such a balcony (Persian balcony) is an experience and theory, seeking the lost spaces of Iranian historical architecture in a residential area with a sustainable social prospect to protect the culture, privacy, interaction, function, renovation and create a private yard by itself. We have tried to cultivate to boost the relation between nature and architecture in this project.
In terms of geographical, biological and cultural changes in the environment during the centuries. Iranian traditional architecture has the ability to find a sustainable solution for safety and privacy, climatic challenges. Utilization of sunken courtyard system (an area of flat ground outside that is partly or completely surrounded by walls or buildings, it has been built in the center of the yard) it could have responses to people's demands in Iranian architecture. Supplying the required soil for construction, avoiding details omission and extra decorations to make an environmental comfort and opportunity of nature existence in any scales are the advantages of the courtyard system.
The sustainable architecture attitude to use the natural resources, local with recyclable materials to prevent the destruction of the natural environment. All these points are addressed in the designing process for this project.
"Eyvan" (balcony) is a seating place that is built outside the building and is higher than it’s surroundings. It is known as an entrance and exit of a building, and it can convey the fresh air and prevent direct sunlight
"Eyvan" is one of the most important elements of Iranian architecture spaces that are common in traditional houses. It has various forms and dimensions with a number of functions like trass ( without ceiling) and is called “Mahtabi” In different Iranian cities.
"Eyvan" Demonstrates the boundaries and is a middle space between the mundanes and spiritual events. In the perspective of spiritual issues, it is like a human and the yard is playing as a holy spirit and the surrounding rooms are like objectives in the sky. This element is like a mediate and is categorized in various groups based on its forms (3-sides-closed, 1-side-opened).
From the inner view of the building, it can be an important spot, having the view of a small paradise which is called Pardis in Iranian architecture.
2019
0000
Architect: Ahmad Saffar
Team :
Elahe Azarakhsh
Bahar Mesbah
Faeze Mohabatpour
Niloofar Zaker
Eyvan Khaneh by Ahmad Saffar in Iran won the WA Award Cycle 33. Please find below the WA Award poster for this project.
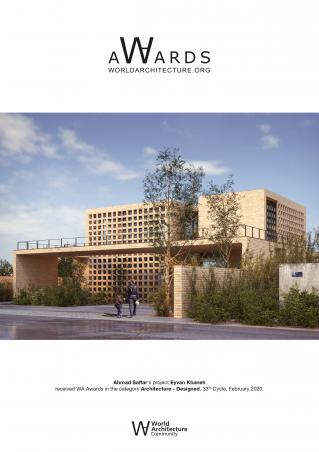
Downloaded 29 times.
Favorited 2 times
