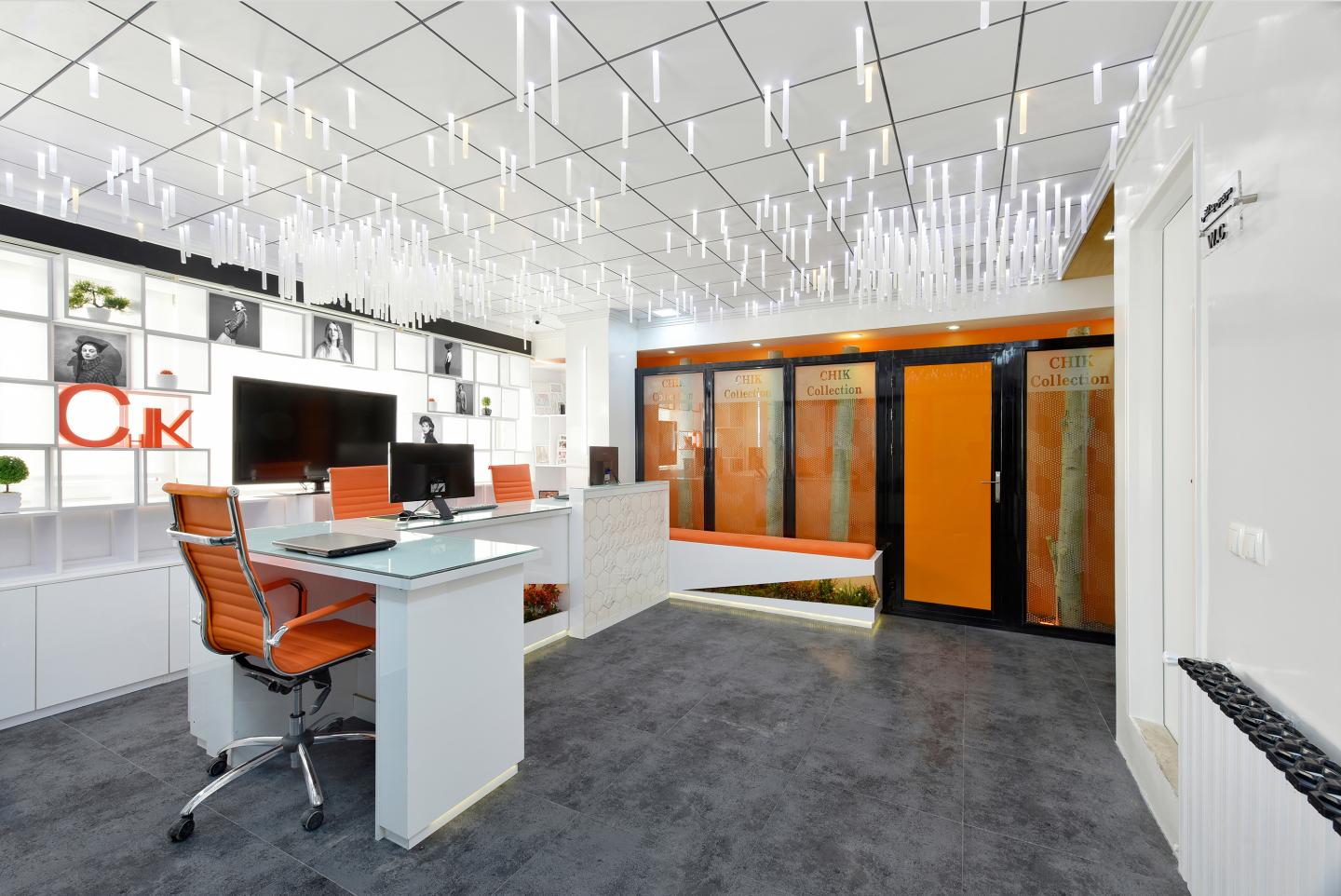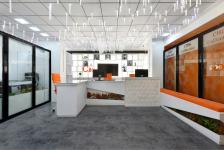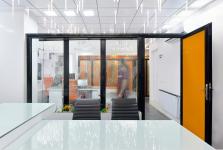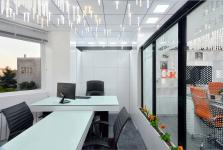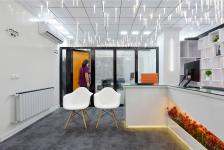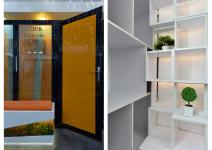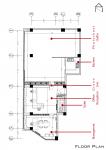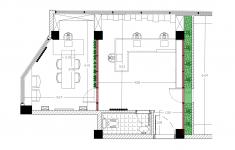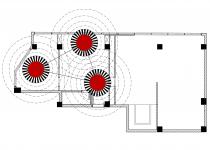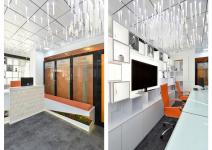This office project was assigned to our team as the office of a photography studio. The small space of this office led the design strategy towards maximizing the use of furniture along with space separators. The main concept in designing this space was to use light beams from the ceiling in discrete sequences. The sequences that each shaped the main spaces of this office. Entrance, admission and office section and finally main management room. The optical tubes in each of these main sections shed like light rains on the head and eventually disappear with an algorithm in the ceiling. The same algorithm was found in the main shelf of the entrance, which would eventually be the location for the customers' photos. An album spreadsheet that not only controls the West's annoying light, but also exposes the printed photos of the clear-eyed.
Eventually, the main spaces are separated by glass, which is located in the separated part of the Atelier from the office section , reducing the role of the solid wall.
2018
2018
Rokham Design Studio
Head Architect: Amirreza Hemmatian
Photo: Deed Studio
