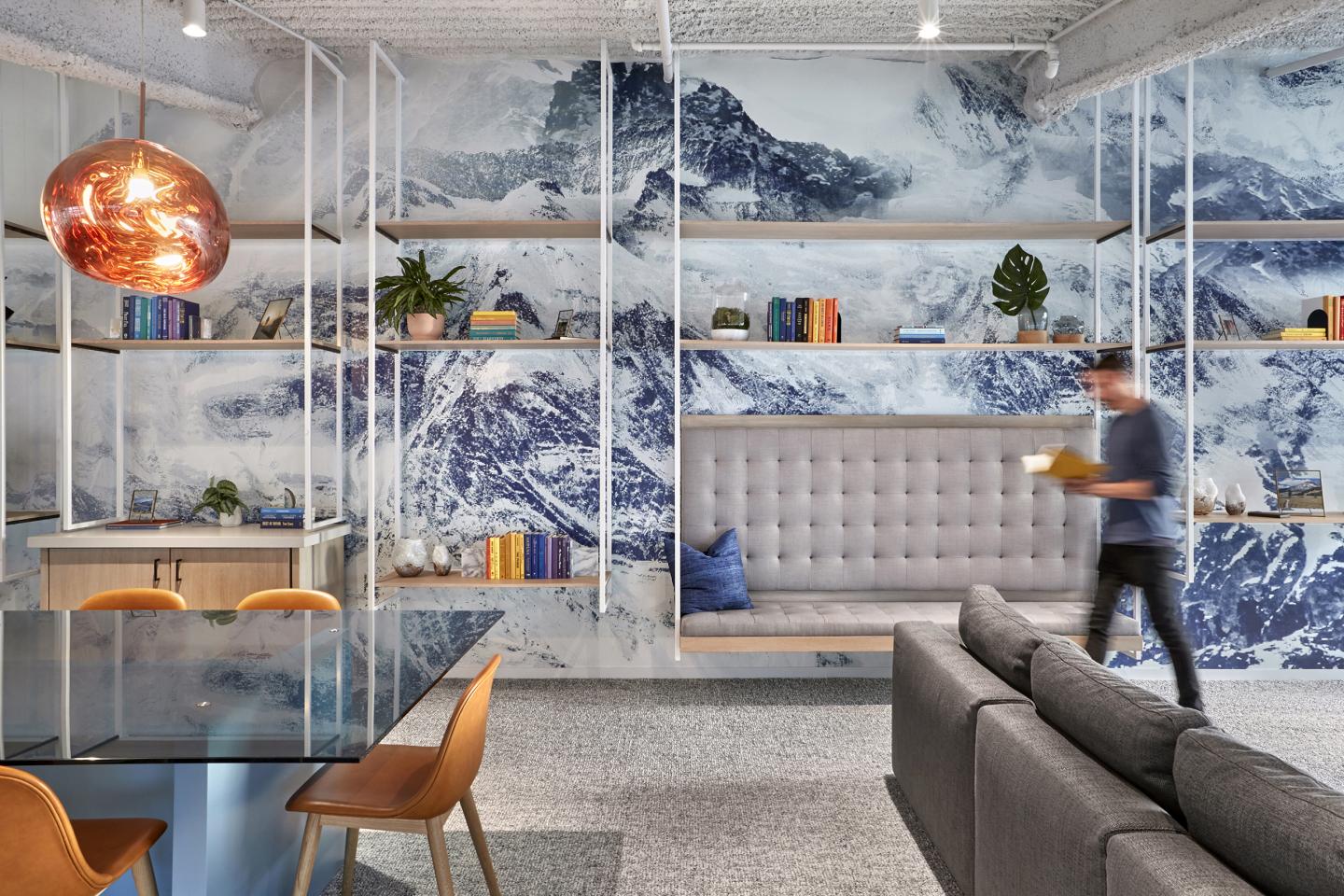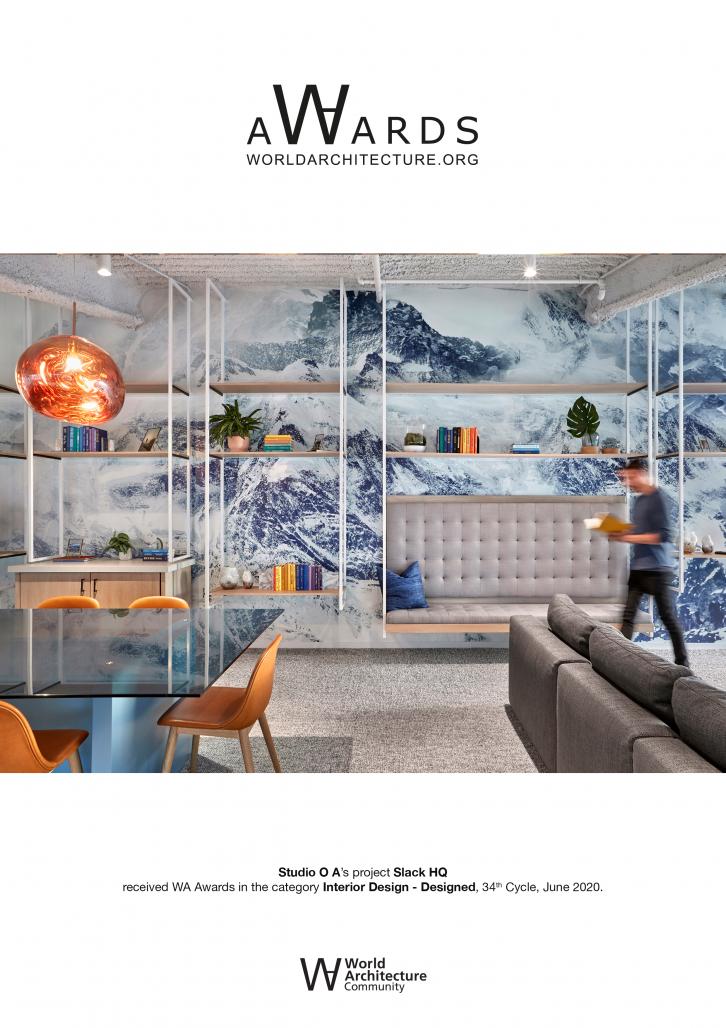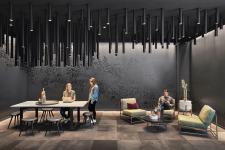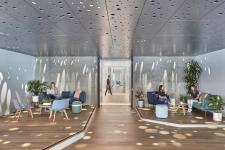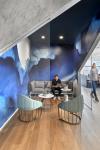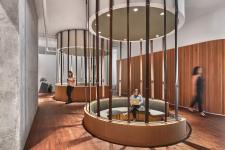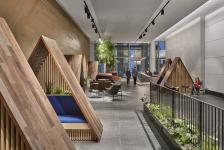When Slack asked O+A to create its new multi-floor headquarters in San Francisco one design story presented itself immediately. Slack’s CEO Stewart Butterfield is an outdoorsman, a hiker who goes off grid every year and recharges in the various types of wilderness—desert, mountains, forest—that make up the Pacific Crest Trail. Because that trail forms a bridge between two of Slack’s offices in Vancouver and San Francisco it seemed a thematic link too rich
to pass up. O+A’s concept was to create a floor-by-floor evocation of those landscapes—in effect to turn a trip up the elevator into a virtual trip from Baja to the Pacific Northwest. The idea was to suggest not just a variety of topographical and botanical contexts, but to capture, as well, the experiential links between hiking a
wilderness trail—and work.
Slack’s team saw a value in having each floor reflect the variety and irregularity of nature. Just as wayfinding on a mountain trail, is often a matter of conferring with other hikers, every work day is an experience of collaborating with
others to find your way to the next level. The unique configurations of each floor at Slack echo the mental stimulation—and need for community— that comes with taking a new path.
Hikers and campers know that a favorite trail or campsite is never the same place twice. At different times of year and as the years progress, it changes, offering new pleasures and new challenges every time. O+A’s design for Slack builds that capacity for change into the workspace. Every floor is equipped to adapt to the changing needs of a single work session or a months-long project. Like a natural setting, this setting inspired by nature welcomes what the day brings and reaches out to meet it.
2018
2018
Square feet: 300,000
Floors: 10
General Contractor: SC Builders
Consultants: ESD (MEP), Holmes Structure (Structural), Salter (Acoustics), Niteo (Lighting), Gary Bell & Associates (Permit Expeditor), Habitat Horticulture, The Fire Consultants
Furniture dealers: Two Furnish, CRI (workstations)
Furniture (workstations): Herman Miller, Enwork & Humanscale
Custom furniture: Alexis Moran, SuperFab, Northwood, Woodtech
Furniture: Pair, Andreu World, ICF, Naughtone, Stephen Kenn, Sandler Seating, Senator Group, Gubi, Muuto, Menu, Hay, Offect, Corral USA, Hay, Geiger, Bolia, Softline, Bludot, Hay, Paulistano, Bernhardt, Hem, Eric Jorgensen, Lignet Roset, Council Design, Stua, Sossego, Kettal, Cassina, B&B Italia
Lighting manufacturers: Allied Maker, Boca, Fluxwerx, Hunza, Iguzzini, KKDC, Lithonia, Lucifer, Lumen Alpha, Lumenpulse, Luminii, Ravenhill, Rich Brilliant Willing, Roll & Hill, Vode
Primo Orpilla, Dan Kretchmer, Dani Canepa, Millie Kwong, Brianna Bernstein, Amy Kwok, Nikki Hall, Marbel Padilla, Amy Young, Chase Lunt, Elizabeth Vereker, George Craigmyle, Emily Cano, Samantha Calabrese, Alex Bautista
Slack HQ by Studio O A in United States won the WA Award Cycle 34. Please find below the WA Award poster for this project.
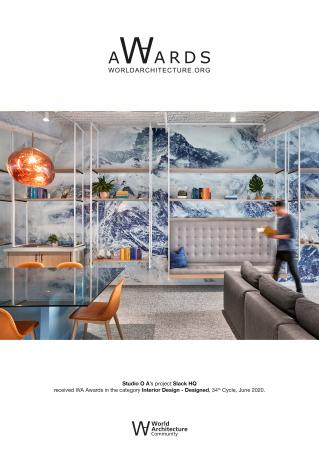
Downloaded 19 times.
Favorited 1 times
