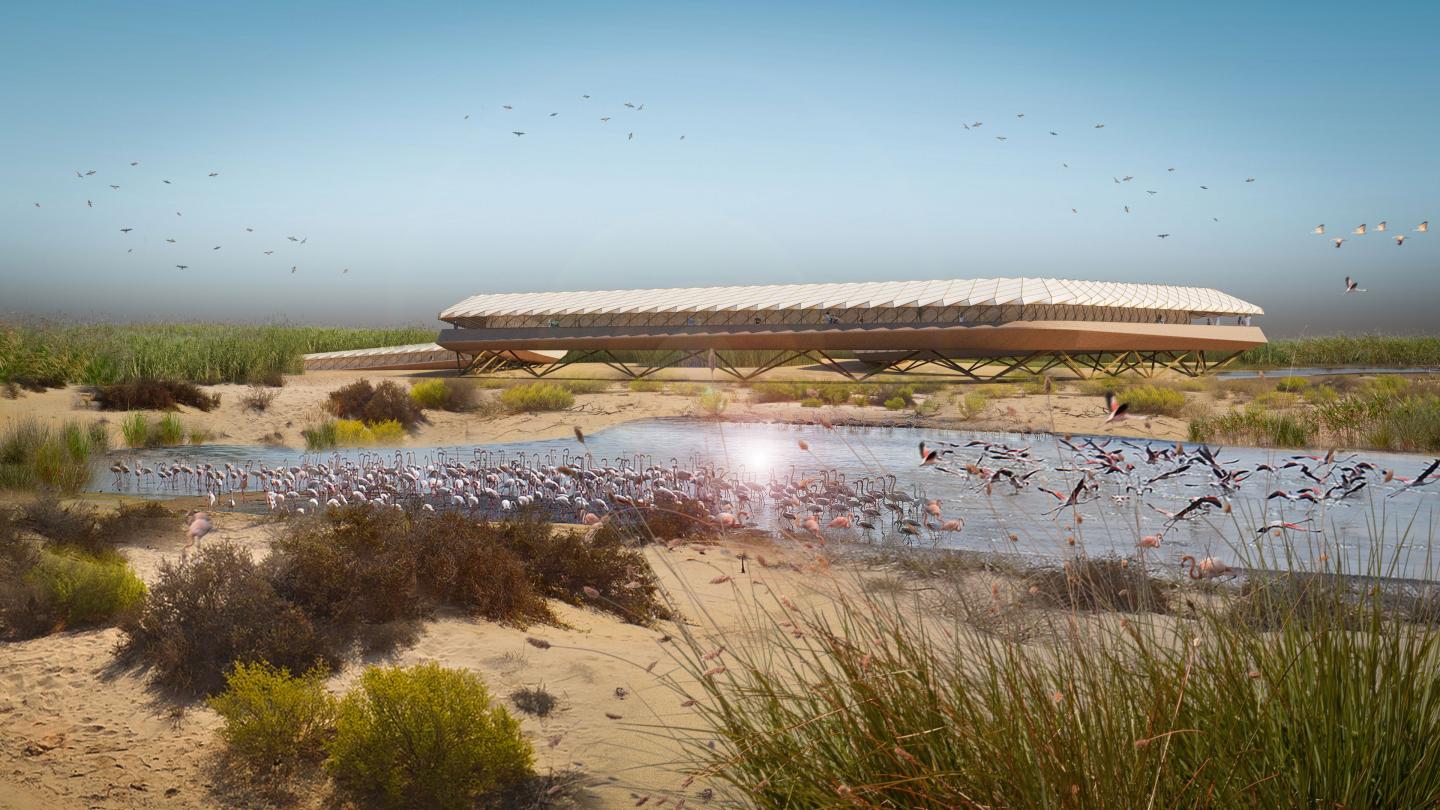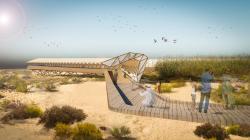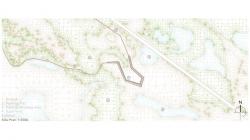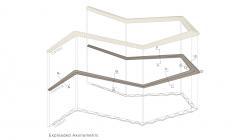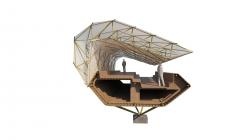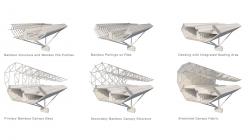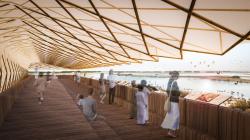2nd Prize Winner in the Open International Competition by Beebreeders.
Middle East Architect Awards 2019 - Concept Design of the Year Category - Shortlisted
While there are countless examples of bird watching structures around the world, there are none dedicated to the observation of flamingos in their nesting habitats. Traditional birdwatch structures tend to take enthusiasts up in altitude close to the tree canopies where birds nest and rest. These structures are often located in remote forested areas and tend to be camouflaged to avoid scaring the birds away.
For the Al Wathba observation structure, we are presented with a very different challenge, this is not a conventional bird watching tower as Flamingos tend to stay in the ground close to the salty bodies of water which are their food source, building their nests close to the shore. It takes up to thirty days for the eggs to hatch and parents alternate the task of incubating. As such the typical bird watching tower approach does not seem rightly suited for the proper observation and in-depth analysis of flamingos’ behavior.
Our proposal seeks to articulate the existing trails of the Al Wathba Wetland Reserve into an extended journey that gradually introduces visitors to the wildlife and the vegetation with minimum disruption to the flamingos’ habitat. As such we have envisaged a sheltered elevated platform at the east-end of the circuit which we have named “Birdwalk”. The design responds to the hot and desertic climate of Abu Dhabi by focusing on providing as much shading coverage as possible and in doing so elongating the visit and making it more enjoyable.
Built out of noble, sustainable materials (wood, bamboo and fabric) the structure raises gently over the sand supported on bamboo stilts and crowned by a fabric canopy.
Along its length the Birdwalk provides scenic panoramic views of the reserve, minimum 30 meters away from the edge of the body of water where flamingos nest. The structure provides a 90cm tall opening from which visitors can enjoy the wildlife without being noticed by the birds. The highest part of the decking is placed 4m above the ground bringing your eyesight level to around 5.6m.
Sitting on bamboo stilts, the Birdwalk allows wildlife to roam and traverse freely underneath, avoiding the segregation of the current wall facility. The lifted structure will also provide a refuge to the animals and birds which can cool down under the pathway.
We have aimed to provide different observation and seating options for all types of publics and have designed a very gentle slope of 5% to allow for universal access. The cross section of the Birdwalk features two seating levels to allow extended observation without being noticed by the wildlife. The canopy is made out of stretched fabric, which is lightweight, easy to maintain and more importantly breathable in order to provide cross ventilation. Throughout the journey, people can be introduced to the species and to the wetland reserve through infographic boards displayed along the way.
A small concrete footing will be embedded into the ground at each contact point of the bamboo stilts. The height of the supporting structure can be customized to any encountered landscaping levels for minimum impact on the existing topography and barely any excavation works.
The design of the Birdwalk is inspired on the Dhows which are sailing vessels well known to the locals in Abu Dhabi and across the region. Wooden laser cut ribs spaced every 0.5m and held together by bamboo structure will provide a frame and ensure the desired soft curvature of the walkway. The outer decking will be made out of steam bent white oak. The edge of the decking will form a wide balustrade that will place the viewers deeper into the structure where in the shade they will be invisible to the birds and wildlife.
The Birdwalk structure can be divided into separate modules that will be fabricated and preassembled off site and fixed to the prepared stilts in a minimum amount of time and with little disturbance to the surroundings.
The folded origami canopy will be covered with stretched fabric which due to the geometry of the substructure will form hyperbolic paraboloid surfaces. The cantilevering trusses fixed to the back of the Birdwalk will provide a column-free, full-length unobstructed, panoramic opening. The self-supported complex geometry canopy will achieve the desired iconic effect.
The decking will continue down, following the Flamingo Trail with a low threshold on both sides discouraging visitors from trespassing into the protected areas.
2019
0000
Canopy Structure: Folded Origami Bamboo Space Frame
Fabric: Stretched Canvas
Platform: Steam Bent White Oak
Supporting Structure: Bamboo Stilts
Rolando Rodriguez-Leal, Natalia Wrzask, Jose Luis Mulás, Paola Barrenechea
