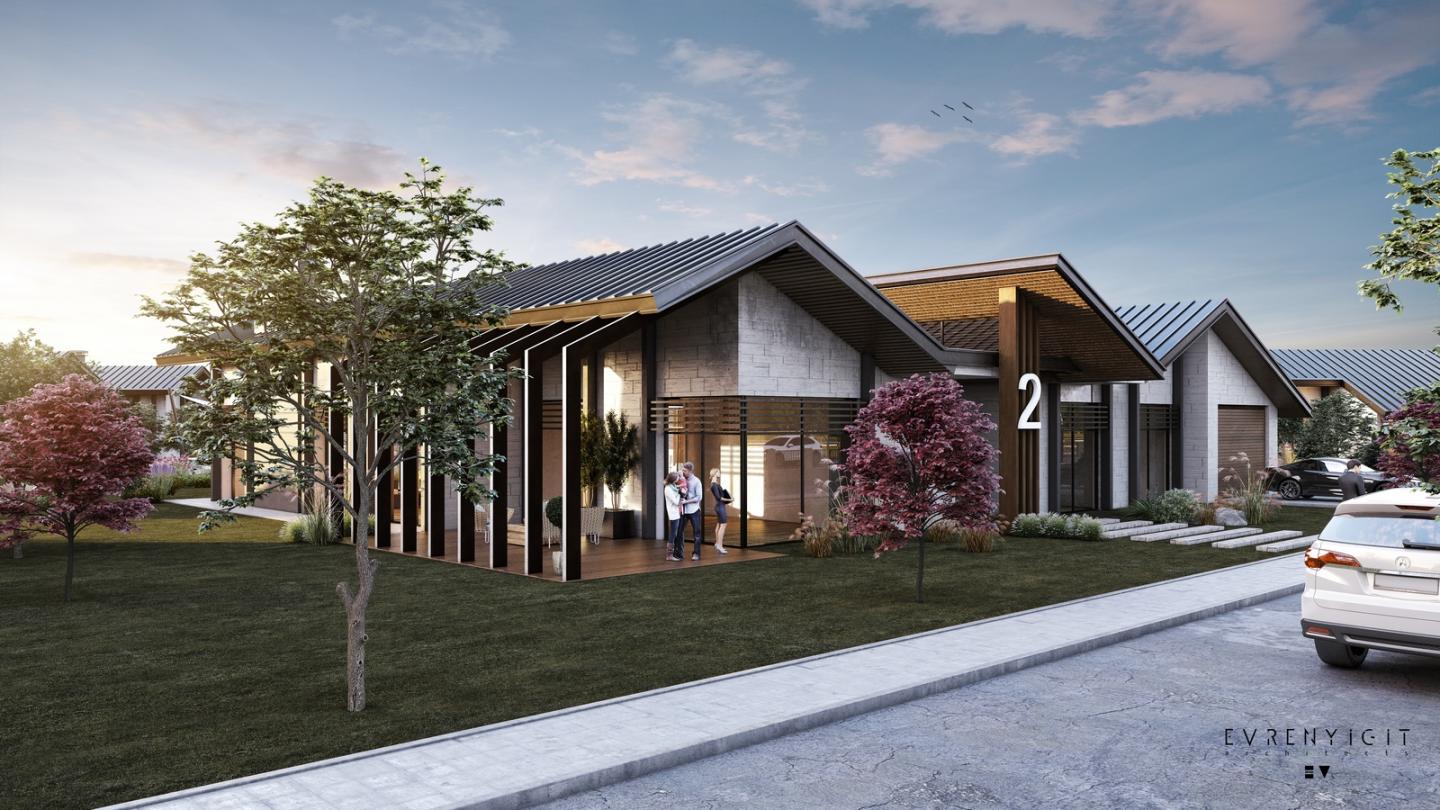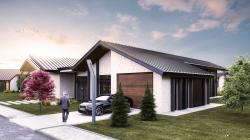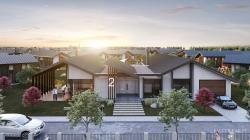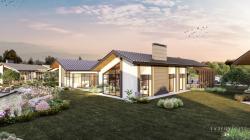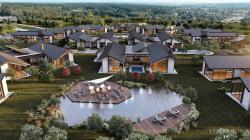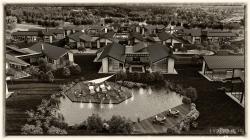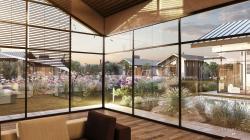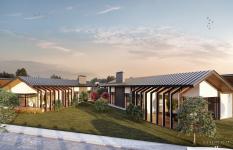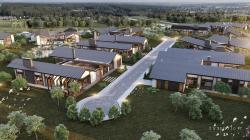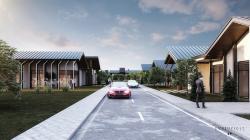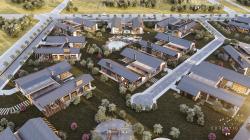This site of project is located in İncek, Ankara; we placed thirty-four, one level villas to the site. Each of them is nearly four hundred fifty square meters; and they have four rooms with own bathrooms, living room, kitchen, quite wide saloon and garage. U shaped floor plan is preferred for that project; for creating semi closed and private inner terraces with pool for each villa. Open gable roof is used and story height is preferred min 5m, and spaces are seemed to be much wider. That roof structure brings warmer house concept to the overall project. Connection of two-sided gable roof, one skillion roof is placed for continuation of massive connection and added skylight create more controllable natural light for entrance and main hall. More transparent façades are chosen for integrity with nature and interiors. In addition to that; orientation of each villas is planned according to create common gardens and open landscape view.
2019
2019
Favorited 1 times
