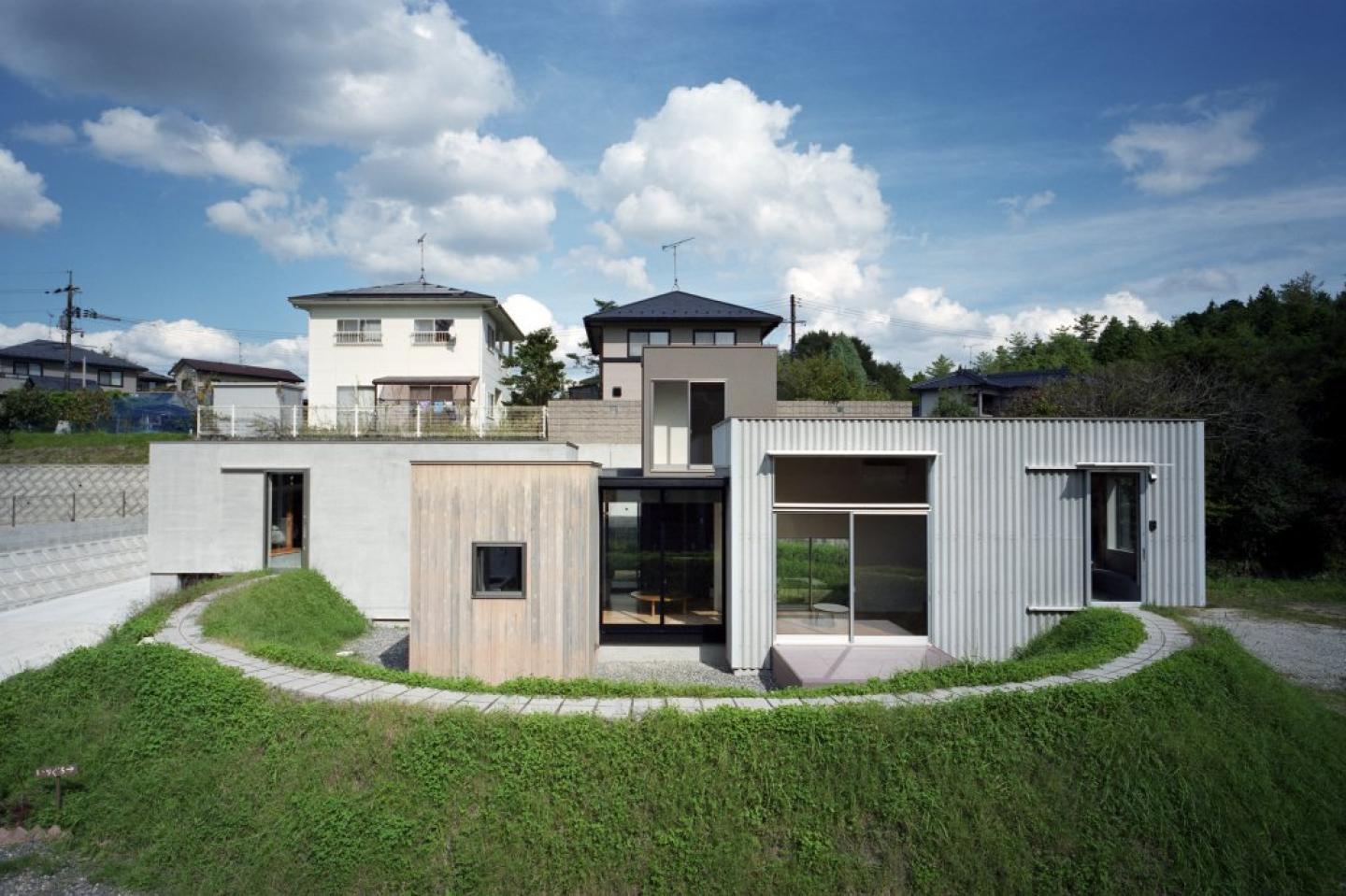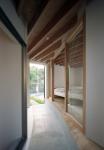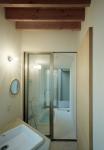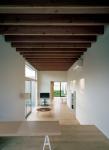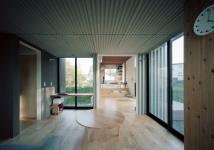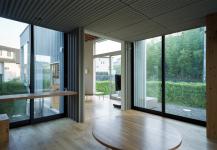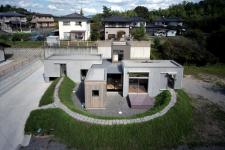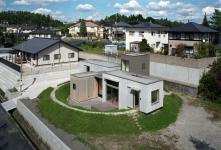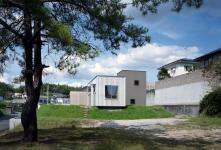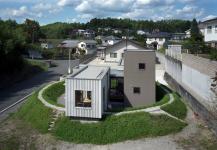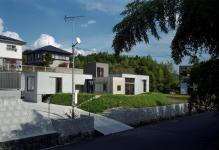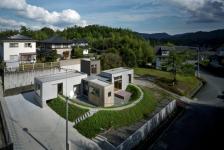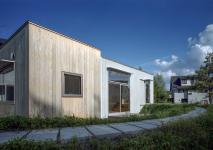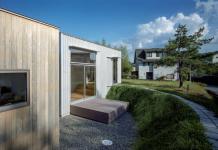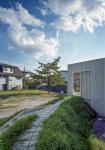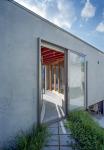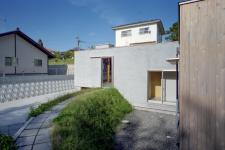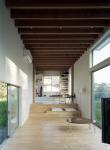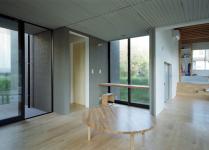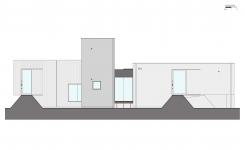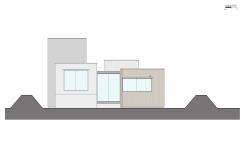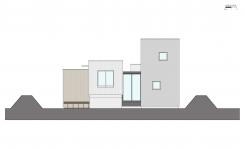This residence for a couple and their two children is located in a housing evelopment dotted with lots that have remained unsold for many years.
The design process began with the question of whether it might be possible to maintain a certain degree of privacy on this particular lot while at the same time creating a sense of connection with the surroundings.
Could we somehow dissolve the property line by deliberately entwining green areas throughout the lot?
That was the image in our minds when we began.
First, rather than constructing a wall around the property, we decided to try creating a place-based boundary similar to a tree-lined street between the house and the rest of the property, and by doing so to evoke a feeling of generosity toward the surrounding area.
We ended up constructing a ringshaped hill with a path around the top.
This maintained privacy while loosely connecting the property with its surroundings.
The house is situated within this ring. In two places, the ring pierces the residence, connecting it to the exterior. The approach to the residence is via the path around the ring-shaped hill.
The building is divided into four volumes: the living room, the children’s room, the kitchen, and the bathroom and master bedroom, with the dining room at the center.
Separating the various parts of the home in this way allows each section to be connected to the exterior, with an outdoor space inside the ring attached to each.
The plan is to eventually plant gardens in each of these spaces to create a variety of views from inside the house.
The area between the ring and the property line will also be landscaped, further changing the scenery both inside and outand creating a space that is open to the surrounding environment.
2017
2017
Project Location:Higashi-hiroshima city, Hiroshima Pref.
Completion Year: 2017
Principle Use: Residence
Site Area: 488.02 sqmt
Building Area: 86.89 sqmt
Total Floor Area: 91.25 sqmt
Storey(s): 2
Structure: wooden
Shintaro Fujiwara, Yoshio Muro
