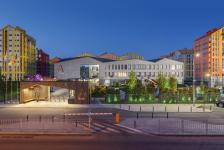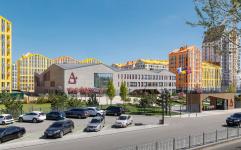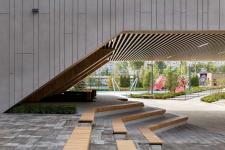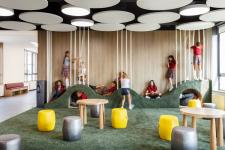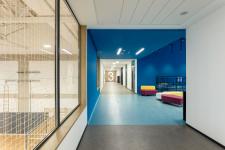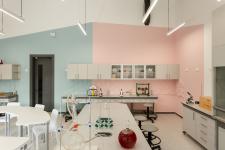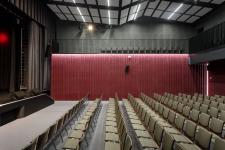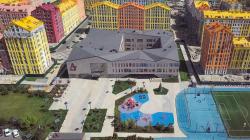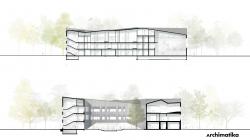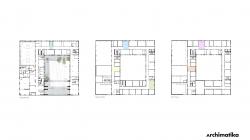Gymnasium А+ continues the complex of educational institutions at Residential Complex Comfort Town. It is designed for 600 students.
One of the main architectural features of Gymnasium is the roof. It continues the theme of pitched roofs of Comfort Town. It is asymmetrical, so there is no identical angle of view on facades.
The building of the school is achromatic, but it based on a colorful inner yard. Also, it creates a contrast with residential development on the background, so architects accentuated the interesting shape of the building and functional specialty of Gymnasium. This project focuses on materials, unusual texture of metal, special stucco,
and specially imported Armenian basalt.
Furthermore, under the football field, there are 160 wells, 60-meters depth, for a geothermal heat pump, which completely provides the school with heat and cold. Thus it allowed disconnecting school from the main city heating network. So the school building does not place a burden on the city’s grid and receives energy without emitting greenhouse gases or contaminating the environment.
2017
2018
Architecture: Archimatika
Project type: Educational institution
Timeline: 2017- 2018
Status: Construction completed
Total space: 8 330 sq.m
Location: Ukraine, Kyiv, 14 Berezneva St
Interior design: SVOYA studio
Photographer: Alexander Angelovskiy
Aleksandr Popov, Olga Chernova, A. Kamenets, S. Kravchenko, M. Ryabokon, R. Taranushchenko
Gymnasium A+ by Aleksandr Popov in Ukraine won the WA Award Cycle 32. Please find below the WA Award poster for this project.
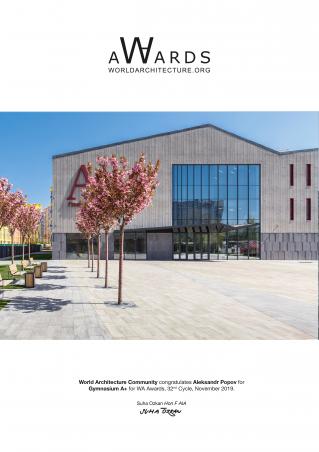
Downloaded 70 times.


