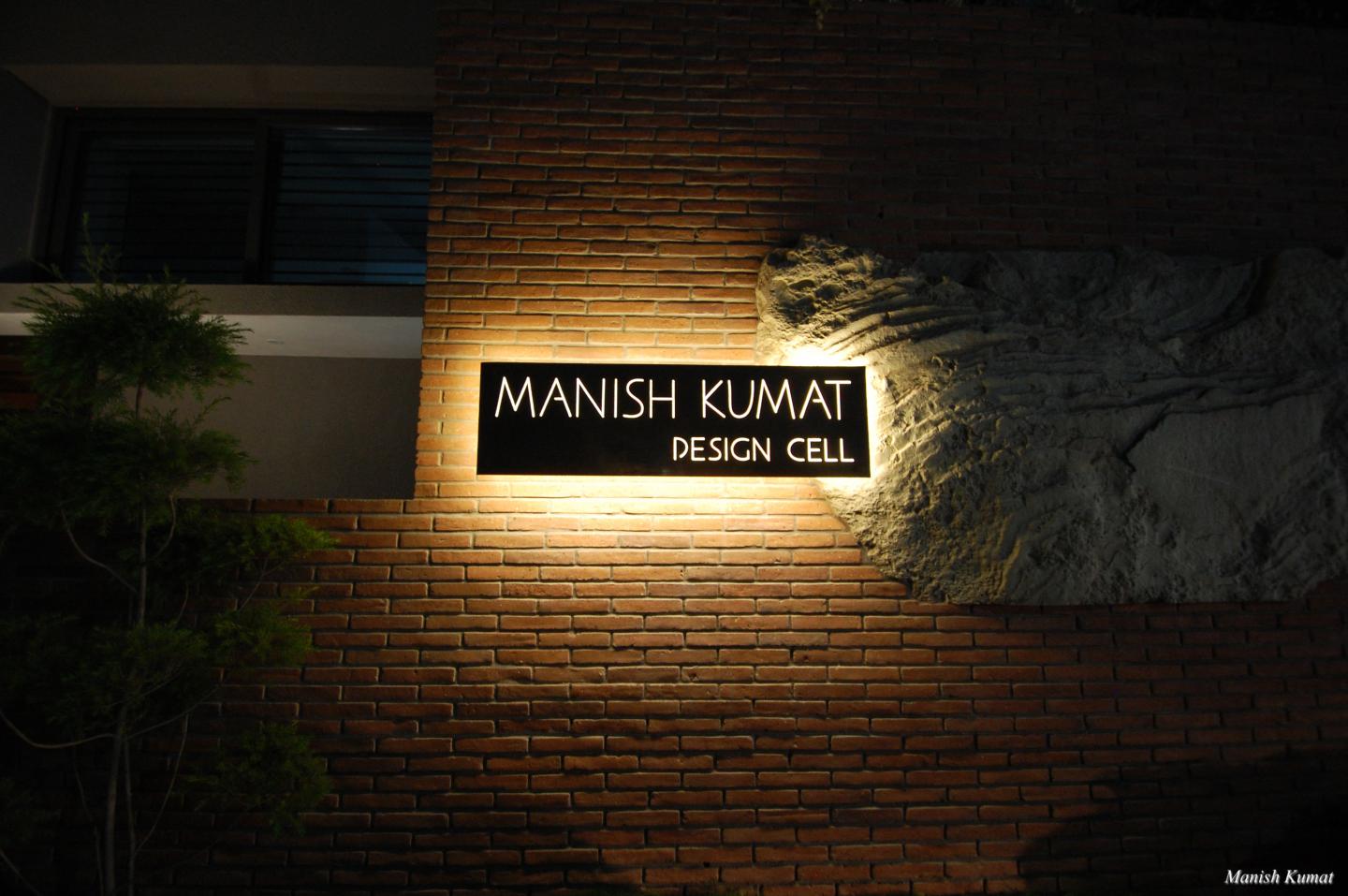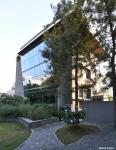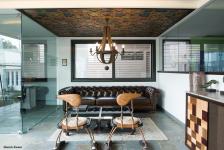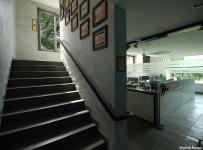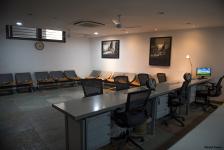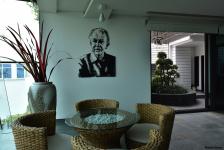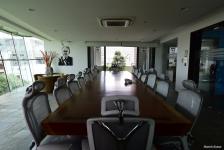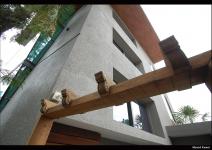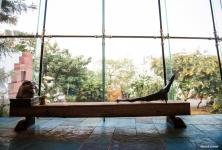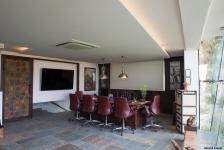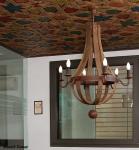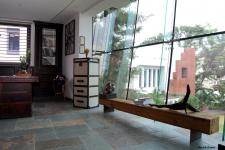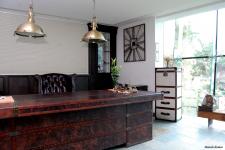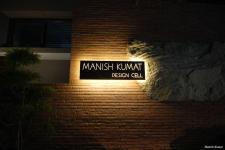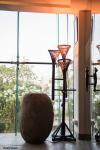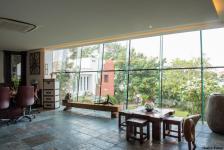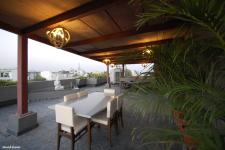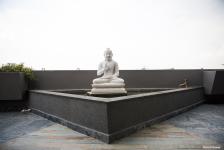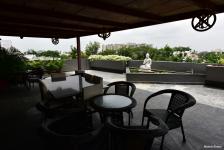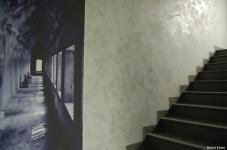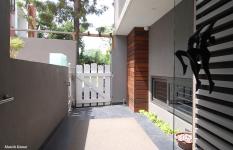The client is also the designer of the building. The office building is built on 1585 sqft. , trapezoidal plot facing west. Lack of space in old office building leads to the construction of new office building, which at present houses 35 members and is flexible to carry 65 members. Making of this green office building, was
inspired from (a) Jain Aparigraha (Jain philosophy) (b) A book –“The third curve” by Mansoor Khan and (c) Sri Lankan Architect Geoffrey Bawa.
This is a green office building which abides to the philosophy of PANCHATATVA ELEMENTS, The most frequently occurring theory of classical elements, namely, earth, water, air, fire, and sky. This building is functional having a basement, ground floor and 2 floors. This is the smallest green office building with a plot size of 1585 sqft. Green practices are taken in account at all stages of the completion of the project.
The floors in this building are segregated functionally -
· The basement is planned for the engineering, accounts, and sales/purchase staff. Contractors gather here for verification & bill certification. There is also a Sample room for the clients.
· The design staff works on the ground floor, closest to the green lawn. The glazed facade provides a visual connection between the working floor and the green garden. This floor has a meeting room which could be used for meetings between staff and the contractors.
· The Principal of the firm gets easy access to the design staff andconference room from the first floor cabin. A VIP Lounge on thisfloor enables clients to wait comfortably. The managing directorcabin is sandwiched between two floors i.e. studio and conference.This makes the building accessible for the director and it is convenient for him to communicate.
· The second floor comprises of a conference room which has provision for unobstructed viewmon the east and north faces. This floor also houses the product design division which gets accessto the east faced opening and a small green patch that is open to sky. The Conference hall ismultifunctional as the space can be used for different activities i.e. meetings, presentations,sample selections etc. by the users.
· Terrace has been utilized for ancillary facilities and includes a dining area, washroom and
pantry. The terrace is covered by a traditional slab on girder roof. A provision of solar panels
saves energy for this building.
2015
2018
GREEN ELEMENTS -
TOILET -
The toilets of all different levels are planned in a different way. Water is saved by using water efficient fixtures and water treatment plant.
NON - CARCINOGENIC PEX PLUMBING SYSTEM -
The PEX system is part of a water supply piping system that has several advantages over metal pipe or rigid plastic pipe systems.
GLASS -
Glass - High performing, double glazed unit having visual light transmittance - 50% and solar heat gain co efficient
LIGHT -
This building is provided with a full glazing on north fecade because of which 75% of the building is day lit. Occupancy sensors with LED lights helps
