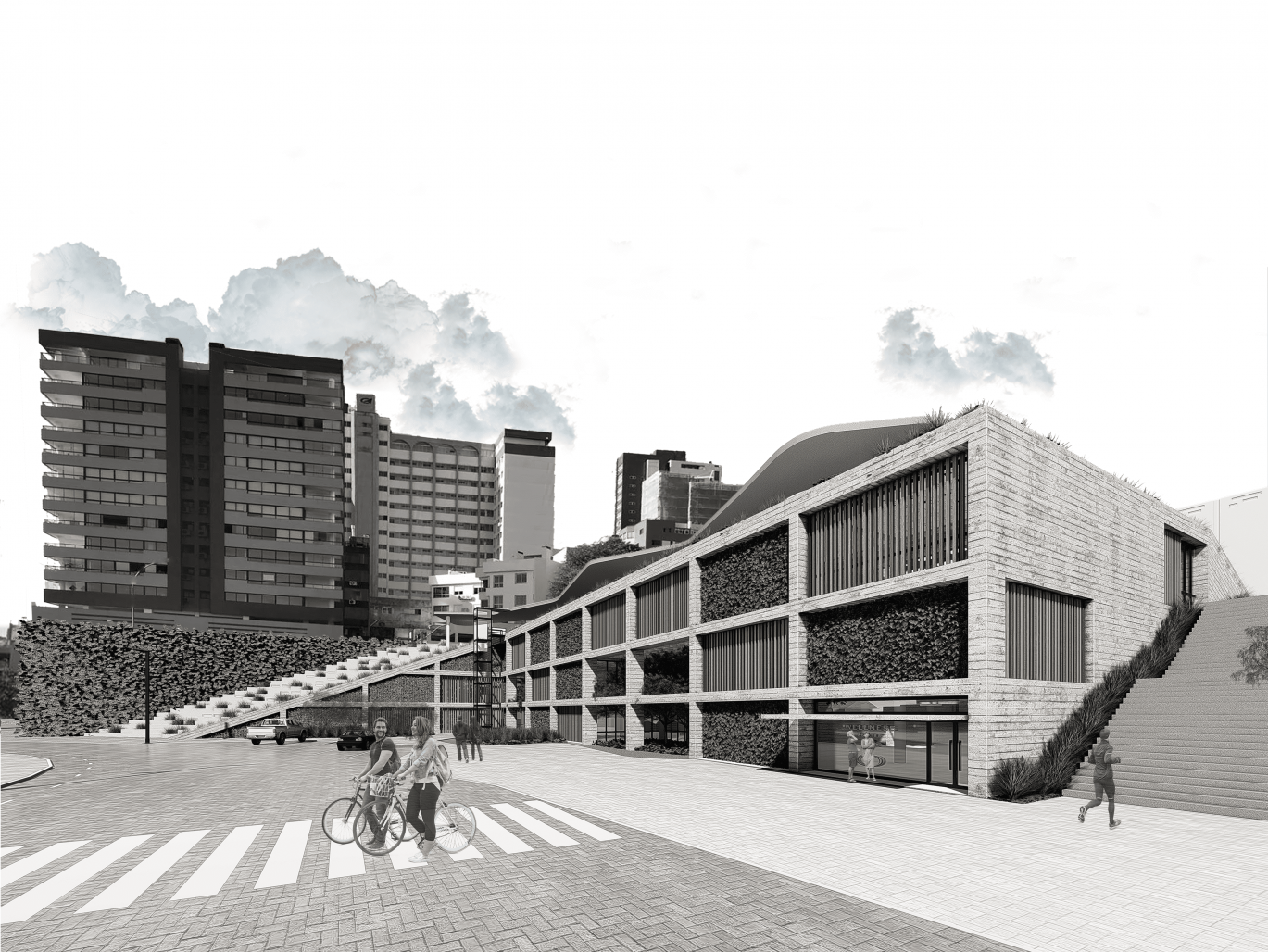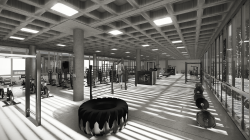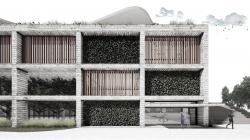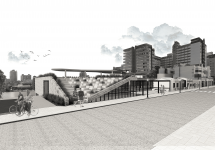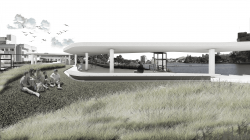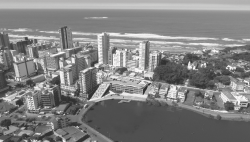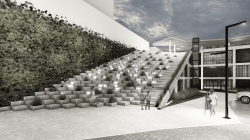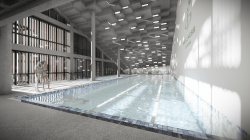The chosen land is located at the edge of the historic area of the city of Torres-RS, making the transition from important buildings to the city's past, with vertical buildings in the central area of the city. It is worth highlighting the historical residences present in the intervention area, remnants of the original road morphology.
The proposal came from the insertion of 3 bars along the ground. In order to make the entire building a public space and further enhance the connection between the lagoon and the historic center, it was thought to deconstruct the two sides of the building, making the building itself a large square integrated into the landscape. As a result, the bars lose their individuality, making the building a unique unarticulated body.
The idea of a curvilinear roof covering is related to the guitar lagoon margins and provides greater well-being to the users, protecting against the weather. The free line naturally refers to modern Brazilian architecture, linking the proposal to the national architectural past.
In the deconstructed straits, blocks were created, forming steps that serve both circulation and benches, where the user can enjoy even more the view of the lagoon, an important element in the surroundings of the project. Some steps, there is the presence of vegetation, extending the green surrounding the lagoon to the terrace of the building. Gaps between the blocks were created, providing natural light to the interior, creating a play of light during the day and night with artificial lighting the play of lights is inverted to the outside of the building.
2019
0000
Northon dos Reis Passaia ( graduation work)
Favorited 1 times
