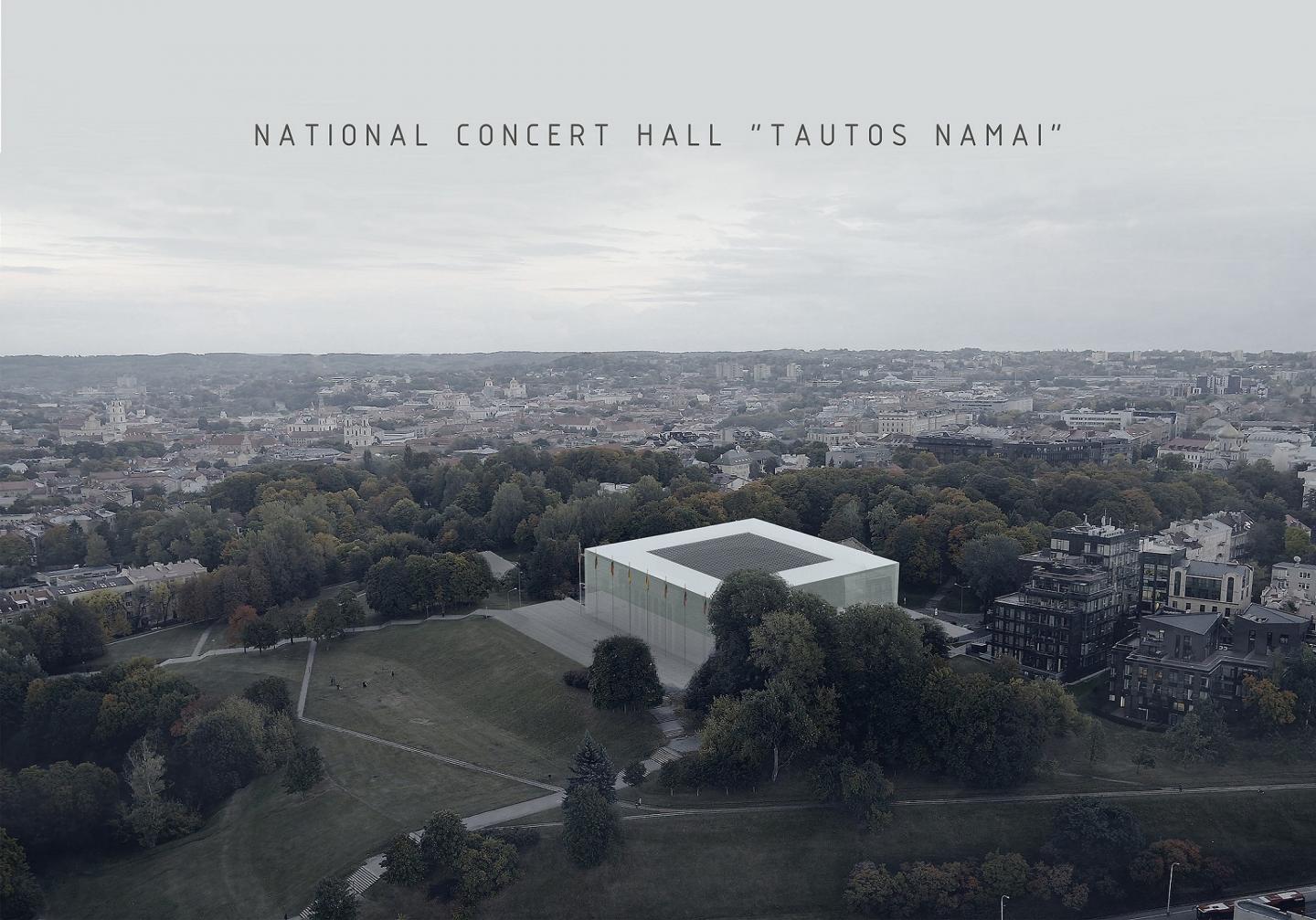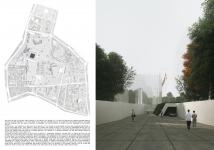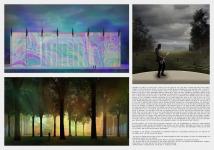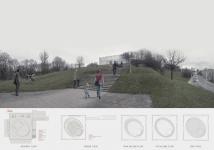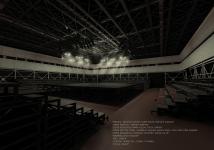How could we create a physical form of identity in the context of a historic city? This was the question that engaged our minds when we started the design. Precisely at the point where the old and new Lithuanian identity collide and meet. How can one construct a building that has survived since 1963, which, in addition to preserving the collective memory of society, does not undermine the truth about history?
In this high hill that prospects a large part of the beautiful city of Vilinus, we have designed a glass cube, preserving proportions of the old trade union palace, while keeping it completely neutral and trying to reflect the city and the surrounding nature. Also, by keeping and restoration of the pillars of the north facade of the old building, the graffiti artwork of Mariusz Waras will remain in the eyes of the audience, using the glass as a garment and dealt with respect of a historical building that matters. Showing “There’s no escape from the past!” to the whole city.
The facade is double glazed glass. The outer shell is completely transparent meanwhile the inner shell is opaline. One reflecting the outside, and the other reflecting the enigmatic atmosphere inside. These glasses are made of photovoltaic tiles and produce a wide range of solar energy. So, in addition to creating a sense of belonging in the unconscious of the audience, a inexpressive and semi-transparent state of truth within it appears in mind. And all of this happens on the daytime. But at night time, the project has another story to tell. The Lithuanian National Music House is shining like a diamond using more than 18000 holographic display; thus, the building's appearance will never be reiterative at night, displaying a variety of surreal and abstract images. It can even be an exhibition of contemporary Lithuanian artists' works of art, or live performances of what is going on inside the concert hall turning the neutral glass face of days into a multi-dimensional and unlimited volume at night. The message of this building is simplicity on the outside and complexity within. A cradle for a music that seems to be complicated on the outside, evolving a simple melody within.
Entering the complex, you walk into a space that has glass on the floor and its underlying spaces are visible. Thanks to this glass floor, spaces that are even 7 meters below the ground will have natural light. Ultimately, we are faced with a rigidity of dark concrete, which is in contrast to the transparent materials of glass in all aspects. This heavy metal reinforced concrete structure is also two-shell, inspired by historical domes of two shells emphasizing the salon's protection against external noises. The integrated armored structure is coated with a truss structure on the roof, a space for artistic circles, workshops and training venues for the great artists of the Lithuanian Symphony Orchestra as the practitioner will have a full view of both the city's viewpoint and the great hall. All the main functions are in this concrete core, moving the sub spaces to the lower floor. Transferring between floors of the building is all through the ramps formed in the midst of the two shells of the core. In addition, nine vertical shafts provide different services. In the interior design of the main hall, we tried to achieve the ideal accuracy of natural acoustics. So, we've done a lot of research on historical forms. One of the technical features of these buildings is their acoustic quality. The architectural technique used in the old theater shows its evolution in this regard. This eventually ended up in a space with elliptical geometry with a proportion of 3*4*5, this form is also kept pure on the ceiling, integrating a interior space without any blind spots of auditory. The materials used for the interior walls of the hall are recycled from natural tissues. Apart from the stage facilities, all light and sound installations are located behind this shell for a better fluidity and sound integrity. To have a better flexibility the scene is movable in horizontal and vertical axis and also rotates full degree, while backstage facilities have been moved to high and low altitudes to handle services as quickly as possible. There is also the possibility of several pieces and stairs in different parts of the scene, which is a good location for the choral group. In the underground section, there is a multi-functional hall with a capacity of up to 550 people with maximum flexibility in seating and stage strategy.
Our first priority for the site was the natural substrate. Also, the refurbishment of Tauras Hill park proposed by SI Vilniaus Planas in 2018 was responsive and suitable. We only suggest increasing the capacity of outdoor amphitheater in the lower part of the hill. In this way, this multi-functional and independent space will be open to the public and even popular musical performers.
According to the request for observing the maximum principles of sustainable architecture, we mention the following items that are focused on design:
• The use of a modern solar glass system (The power absorbed is more than enough to cover the power needed for holographic displays of the facade)
• Use of sustainable and recycled materials from the natural environment as acoustic materials
• All metals used in the structure of the glass structure, as well as trusses and reinforcement concrete structures of the core are recycled from the previous building.
• Minimum amount of manipulating the nature of Tauras Hill park
2019
2019
Principal Architects: Alireza Karimi Kolor, Mostafa Shadkam
Senior Architect: Parham Adibpour
Design Associates: Samira Kazemi, Pouya Sanjari
Design Practice Phase: Hamidreza Rahmani, Bahar Arani, Kimia Kariman, Atieh Shiri
Design Drawings: Ali Marzban, Zahra Salahei, Masoumeh Hajiaghaei
Rendering: Jafar Shadkam, Shahin Namdar
Favorited 2 times
