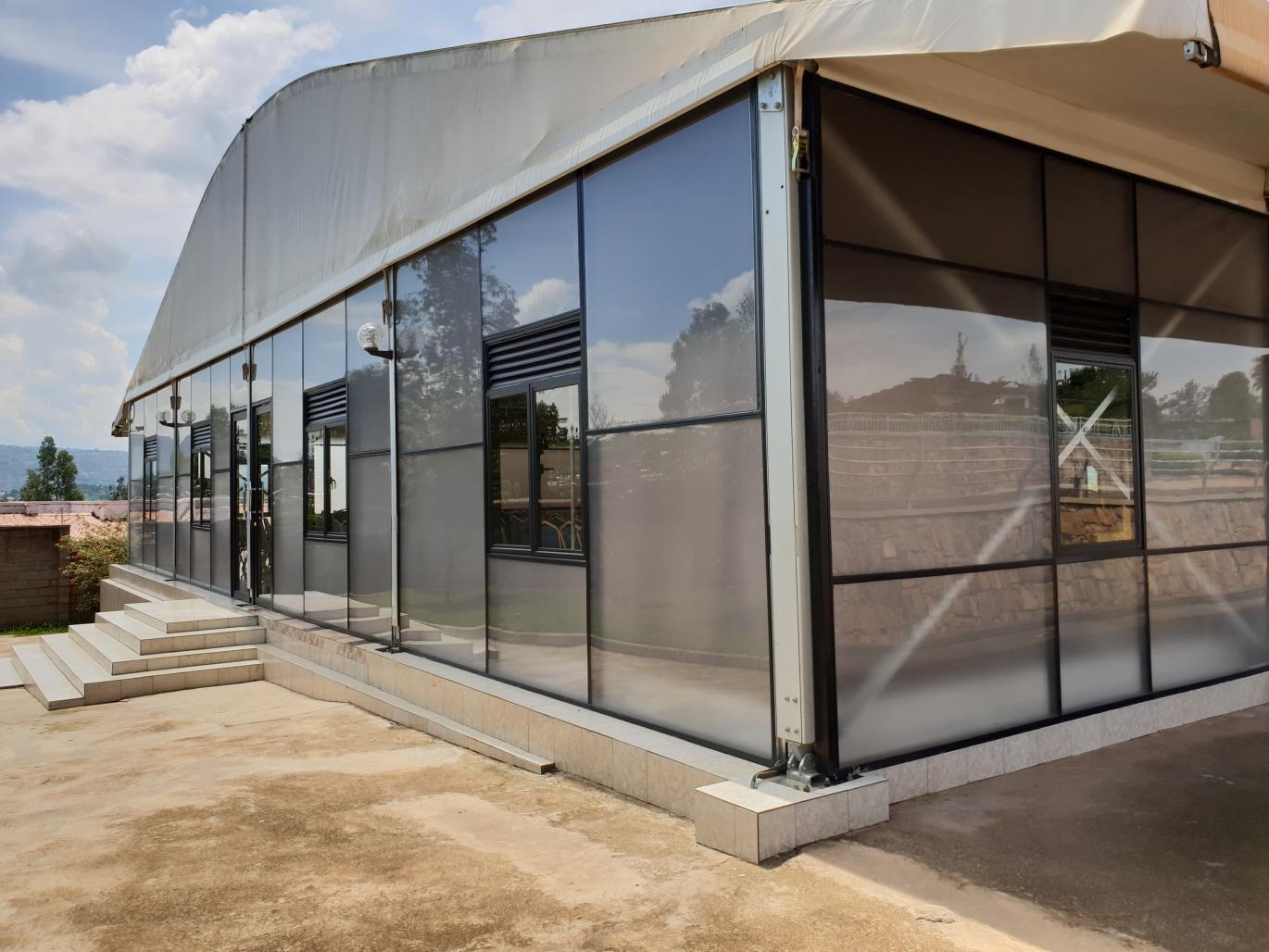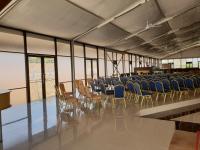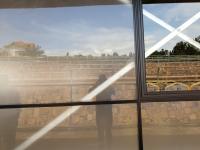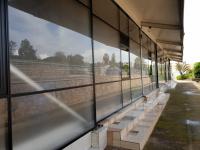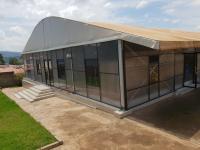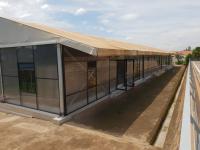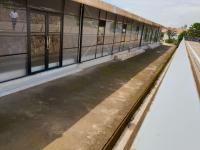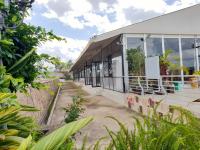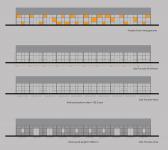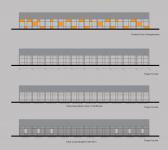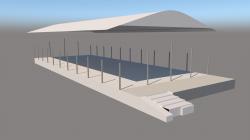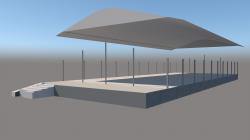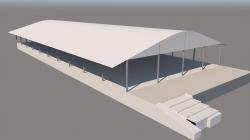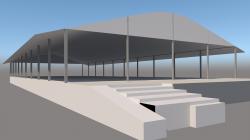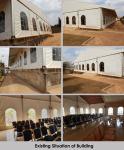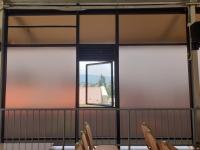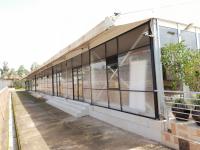The building is located in Kagugu region in Kigali, the capital city of Rwanda.it is a building frequently used by local people in this region. The building used in social activities cannot fulfill its function properly due to the façade deterioration on the facade. The client requested the renovation of the project facade.The existing facade of the building was torn over time, and it lost its feature of being a comfortable facade for indoor activities. The client envisioned the renewal of this ruptured plastic facade while preserving the building load-bearing structure.Instead of re-making the same facade with plastic material, polycarbonate facade material was suggested to the client. The building used for various activities had a plastic facade.In order to receive the maximum level of daylight in the new frontier in interior polycarbonate panels were used.Preserving the existing steel structure of the building, a new polycarbonate facade was designed. By creating window openings on each axis, windows were obtained along the facade of the building for natural ventilation. Grids that will be open continuously were created on each window. These grilles are intended to allow air circulation even with the windows closed. Normal glass was used in places with door and window gaps. The roof of the building was not included in the design, envisioning it to be changed later. Polycarbon panels were supplied from China and the whole facade was rebuilt within 1 month.The decrease in the use of lamps in the interior has made the building more sustainable.
2018
2019
Facade: Polycarbonate panels
Structure: Steel Profiles
Selim Senin
