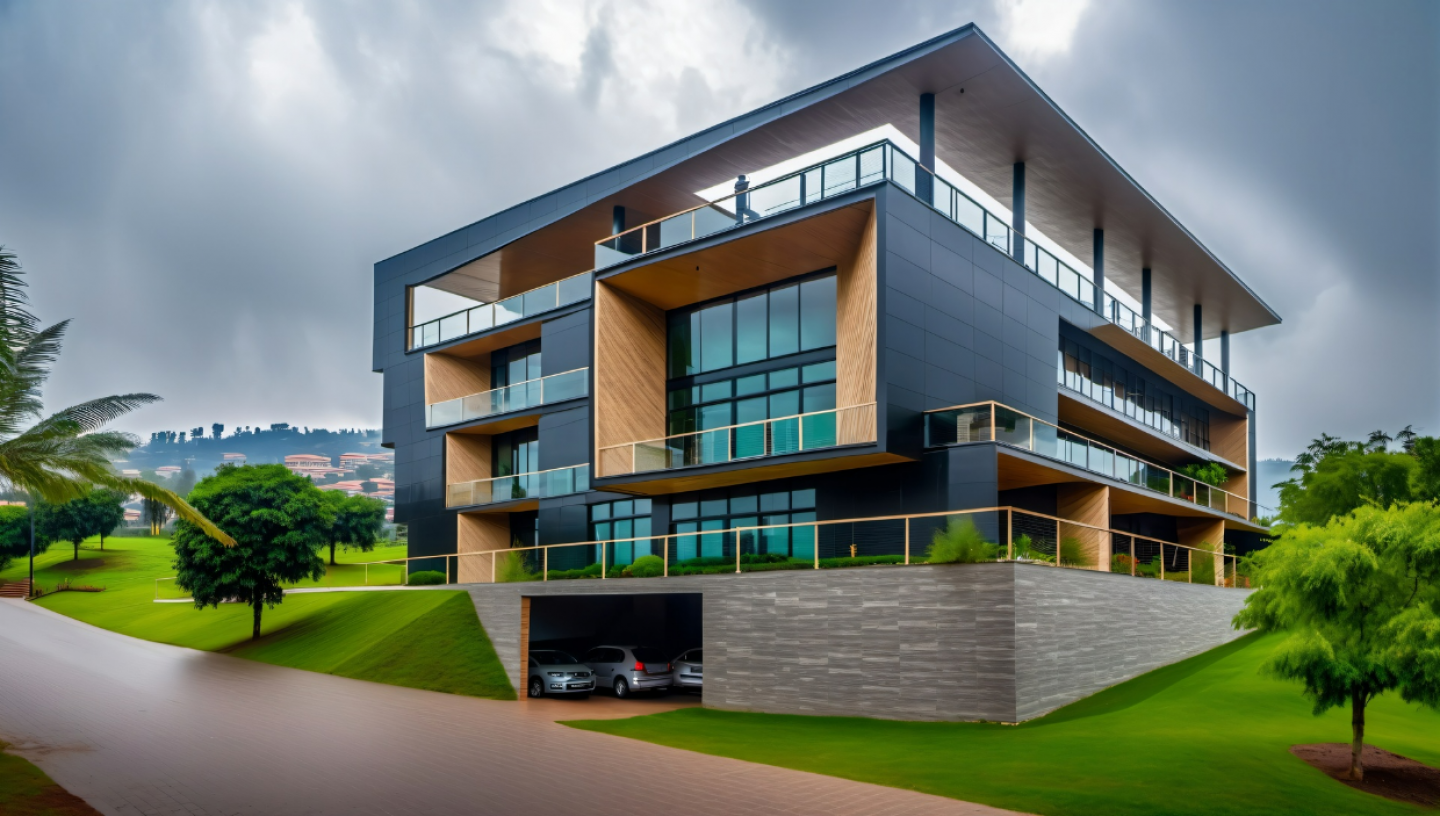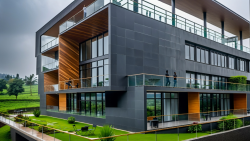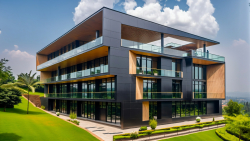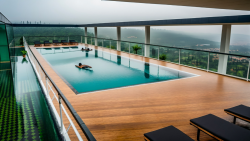The project area is located in Kigali, the capital of Rwanda. Kiyovu neighborhood, which is the rising value of the city in housing construction, hosts the project plot.
There is no historical building to reference the building in the environment. As a reference point for the design, the land of Rwanda consisting of hills was taken. Rwanda, which means a thousand hill countries, takes its name from many hills with its ups and downs. It is envisaged to use one of the two plots of land next to each other. The project has an architecture consisting of a console that increases as each floor rises in one direction. This stepped console has a gradually increasing console, such as a gradual rise in the hills, and refers to the Rwandan topography.
The plot is in R1A zone, one of the zones defined in the master plan of Kigali. Setback distances is taken 3m from sides and 7 m from front area on the plot according to R1A zone regulations. The building is designed as a ground floor 2 floors. It consists of a total of 15 apartments. There are social areas such as pool, gym, spa on the roof floor. The roof over the pool is defined as the continuation of the console movements occurring on the floors.
This roof movement, starting with the consoles, defines a semi-open area in the attic of the building. At the same time, sports were provided by seeing the sky while swimming.
There are 3 1 apartments on the main facade. There are a total of 4, 2 1 on the side facades. Parking lot is designed as basement in the whole plot. The car park with a total capacity of 31 vehicles provides 2 parking spaces for each flat. The parking lot, which can be accessed directly from the main street level, does not require a ramp.
Only one of the side facades of the building has a cascade console. On the other side, a staggered console is not designed. The asymmetrically designed façade also makes the step movement made with this aspect more emphasis. The parts that are equal in symmetrical facades refer to each other and construct a calmer architectural language. In asymmetrical facades, the two opposite facades define each other more strongly and form the character of a dynamic architectural language. With this main idea, the structure is designed in a very small area and the power of asymmetry is used in this small area.
Vertical circulation in the building is provided by an elevator and a ladder. Access is provided from the car park to the attic with an elevator.
The green area on the ground floor is an area that can only be used by apartment users.
2019
G 2 floors lower ground parking
Selim Senin






