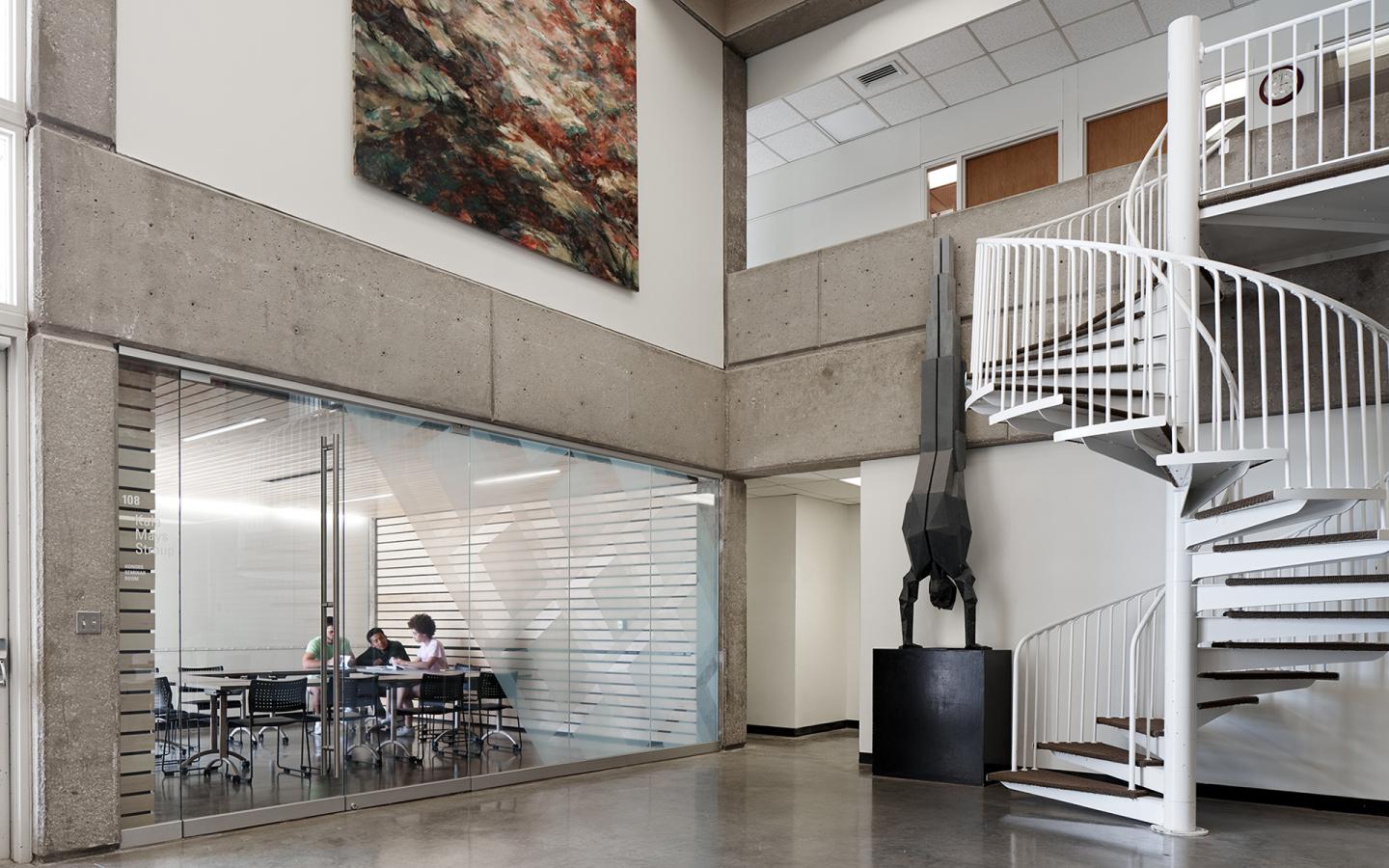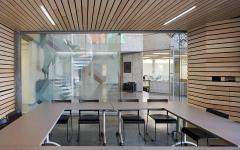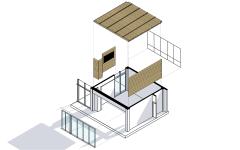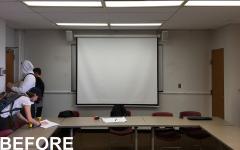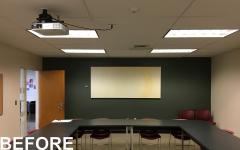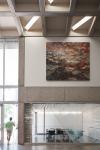Designed in 1970, this two-story Brutalist building possesses a strong order, playfully disrupted by a diagonal axis. Arrayed around a central concrete hearth, two classrooms needed attention. The larger classroom was completely devoid of natural light, despite its adjacency to the atrium, and possessed an interior atmosphere comprised of drywall, worn-out carpet, and an acoustic panel ceiling with fluorescent lighting. Many of the same issues plagued the smaller classroom. While it did have natural light and a less geometrically-compromised single structural bay, it too suffered from an uninspiring atmosphere. What was worse, despite being adjacent to the atrium, students were forced to wind their way down an unmarked, cramped, and poorly-lit corridor to find the entrance to the classroom.
Inspired by the existing geometric order and with a desire to improve daylighting, transparency, wayfinding, and atmosphere, the studio designed and built, in eighteen weeks, the renovation of both classrooms. First, one of the walls of the larger classroom was returned to its original location, thereby increasing the size of the room. Each classroom’s wall adjacent to the atrium was removed and, in its place, was installed floor-to-ceiling glass walls with new entrances, successfully introducing borrowed light from the well-lit atrium. Existing carpet was removed and the concrete beneath refinished. The acoustic ceiling was removed and replaced with a maple-slat acoustic ceiling with integrated LED lighting and linear diffusers. The maple slats wrap down the west and east walls of each classroom. The remaining walls were clad in white back-painted glass to be used as a large writing surface and to reflect light. Finally, a film was applied to the transparent glass walls to balance daylighting and visual privacy. The film pattern is an homage to a long-ago lost mural that once graced the interior of the atrium.
2018
2019
In eighteen weeks, the third-year architecture studio designed (conceptual design through construction documentation), submitted for permit (the full process), managed the budget (including preparing cost estimates), and built (from demolition to punchlist) this approximately 1,000 ft2 university classroom renovation project. With a limited budget, demanding existing conditions, and a steep learning curve, the studio worked collaboratively to deliver a professional-quality project.
Studio Director: Chad Kraus
Students: Matthew Bellomy, James Beyer, Tyler Campbell, Ben Daneman, Sydney Edmonds, Jacqueline Fox, Hana Ghosheh, Trevor Hughes, Brandon Huynh, Jean-Marc Juston, Ryan Krigbaum, Alex Pyatt, Annie Ringhofer, Jiabao Shang, Brent Sontag, Owen Starkey, Megan Strayer, Zara Strayer, Danielle Voelkerding
