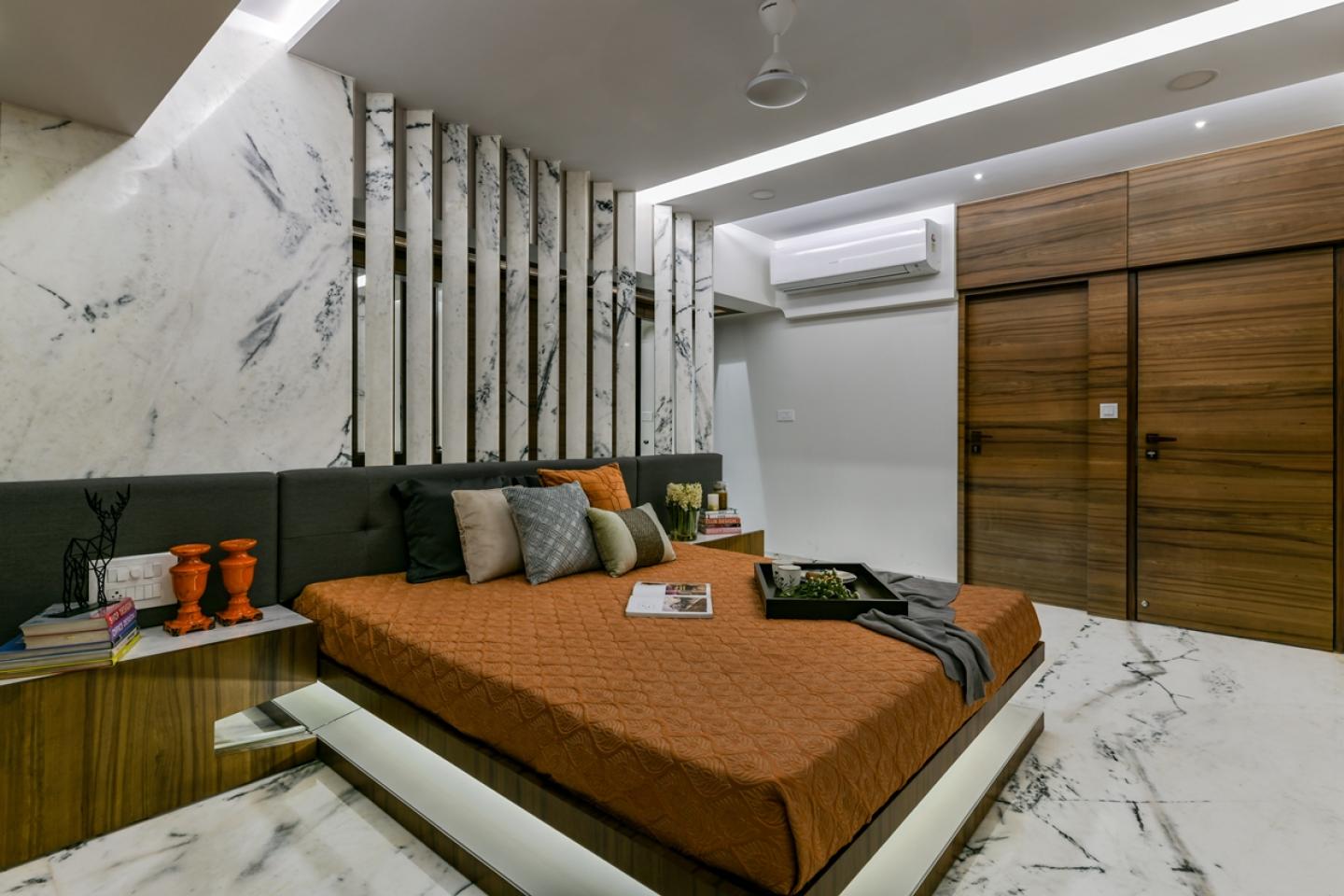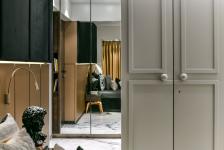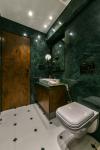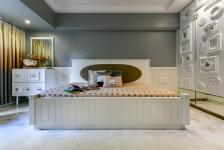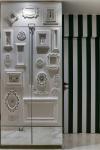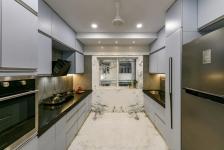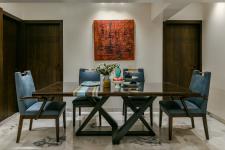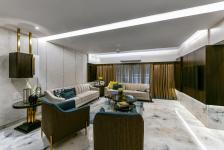Located at Khar, Bandra West, Mumbai, sits a charming and a humble residence, the Mayfair Apartment. Designed by Ar. Manish Dikshit and his team at AUM Architects, the apartment embodies a peaceful modernist minimalistic design painting a picture of order and uniformity. It houses a nuclear family of three which calls for a pragmatic design inclusion, thus ‘form follows function’ is meticulously depicted in the ingenuousness of the design.
The living room greets with its tailored looks featuring textured walls and a suspended ‘Mandir’. Creating a subtle contrast for the eyes, the doors and the television units are covered in dark veneer. Powder door is camouflaged within the wall panel offering a deluxe expression, along with the sophisticated furniture it puts the finishing touch to the mesmerizing space. With an acute geometric finish the dining table perpetuates the linear expressions on the walls and shares the wooden hue of the chairs.
2018
2019
With ‘dominating’ dark and ‘defining’ golden colors on the headboards and bed upholstery, the bedroom respires of The Great Gatsby ambience. A look to the walls is lured in by the elusive geometric patterns directing towards the outstanding presence of the television on a bright white background. Entering the master bathroom, green Indian marble on the walls and classic white marbles on the floor presents a noble aura. The light cascades down the walls to the floor creating a bewitching spectacle concluding the majestic impression of the room.
The daughter’s room design in inspired by the classic English nursery, the wall behind the wardrobe is dapped in white and black stripes giving it a contemporary twist. A collage of wooden design patterns presented in a sleek classic look is nailed onto the wardrobe and the dresser. To the far end of the room is the window covered with olive curtains complementing the headrest and fills the room with a graceful natural light.
The Guest bedroom unlike rest of the house presents a more extensive use of the Calacatta marble, used on the walls as well as the panels behind the headrest. The white hue of the marble is paired with the natural brown wooden shade of the doors and the bed. The highlight in the room is the cutting panels behind the headrest, supported by a wooden rear it captures the essence of the room.
A play with the concept of entropy and homogeneity is evident as the crisp lines vaulting over the ceilings and the walls is contrasted by thick, bold veining Calacatta marble on the floor. A special effort is put into making the appliances stand out but amalgamates with the design scheme of the house. The lights are used to elevate the geometric forms inducing life into them. The house seamlessly represents an elegant dwelling for the modern day family.
Ar. Manish Dikshit, Sonali Pandit, Nachiket Borwake & Aishwarya Gangadhar
