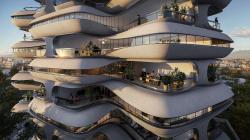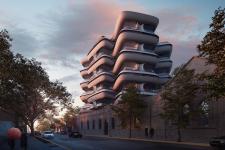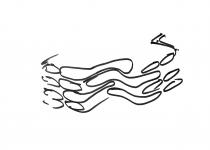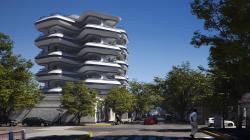PZ Architectural Proposal by OF. STUDIO
The preservation and enhancement of such an important part of Mendoza’s heritage, in its corresponding natural setting, will serve as foundation and testimony, in the face of the future presence of a residential building erected in the very heart of the block centre. The new building’s expressive, functional, and technological contents will interact with the province’s historic landmark building; each one of these distinct areas will faithfully represent its chronological time and efficiently serve its expected function. It will be a well-balanced coexistence between heritage and contemporaneity, and the site’s contents will successfully embrace typical and traditional lifestyles.
The existing façade—an expression of outstanding handmade craftsmanship—uses bricks as a unifying resource and is emphasised with arches that act as rhythmic and scale elements in the accesses, these manifest and accentuate their greatest expressive content through repetition and rhythm. The lined arches reappear in the background with the construction of the tower as a form that binds all formal content together. The aforementioned form will be constructed by reiterating the concept of repetition through moulded reinforced concrete, which will solve the viability and execution of complex forms. The project aims to become a renowned high-quality work, recognised for its slenderness and elegance, and it strives—through its internal contents of function and usability—to provide a similar experience to that of the traditional homes in Mendoza, which are rich in patios, terraces, gardens, and exceptional views of the mountains and the city.
Programmatic Distribution
The tower’s division arises from four axis, which enrich the structure with a greater use and distribution of the forms that will receive sunlight as well as visuals. In addition to this, those forms will have the possibility of further options in air movement and ventilation. The balconies, due to their size, allow for patterned open spaces and sun protection.
The central core has vertical and horizontal circulation, proportional to its use, and calculated to serve the entire resident population; it also has a fair amount of indirect natural light, which fills the living area of the residences when it shines through translucent glass blocks. Additionally, the tower features a conduit intended for air mobility, which will allow interconnecting the basement with the upper floors and thus create a vertical air flow.
On the ground floor, the main entrance communicates directly to the lobby and is fully integrated with the historic area, creating a living space, complete with library and direct access to the tower’s gardens.
Also, close to the car entrance, on the East sector, there’s a secondary entrance that leads to an independent area destined for coworking. This area provides a distinct social dimension, a feature that adds a valuable element to the full scope of the project. This entire area is surrounded by a garden, providing tranquillity and a sense of expansion, a concept which, to some extent, is related to the previous and historic ground cloisters in the centre of the block.
The amenities can be found on the top floor, a list of them includes a multipurpose room, which can be used separately or integrated, a wine cellar, the rooftop swimming pool, grill and BBQ area, and spaces for events or meetings.
The apartments have been designed to group, as far as possible, all bathroom units. The program includes three units that are repeated throughout; their standard shape, as well as their size, has been carefully considered in order to speed up the construction process through reiteration.
Regarding climate control, the residences have cross ventilation, and any change in energy is managed by means of architectural orientation. Reinforced concrete is the basic component of these apartments’ structure and appearance, all forms can be seamlessly built using systemised moulding and repetition.
The project is fully compatible with renewable energy, sustainability management, and water recycling applications.
2018
0000
architecture firm: OF. Studio
project name: PZ Residential Tower





