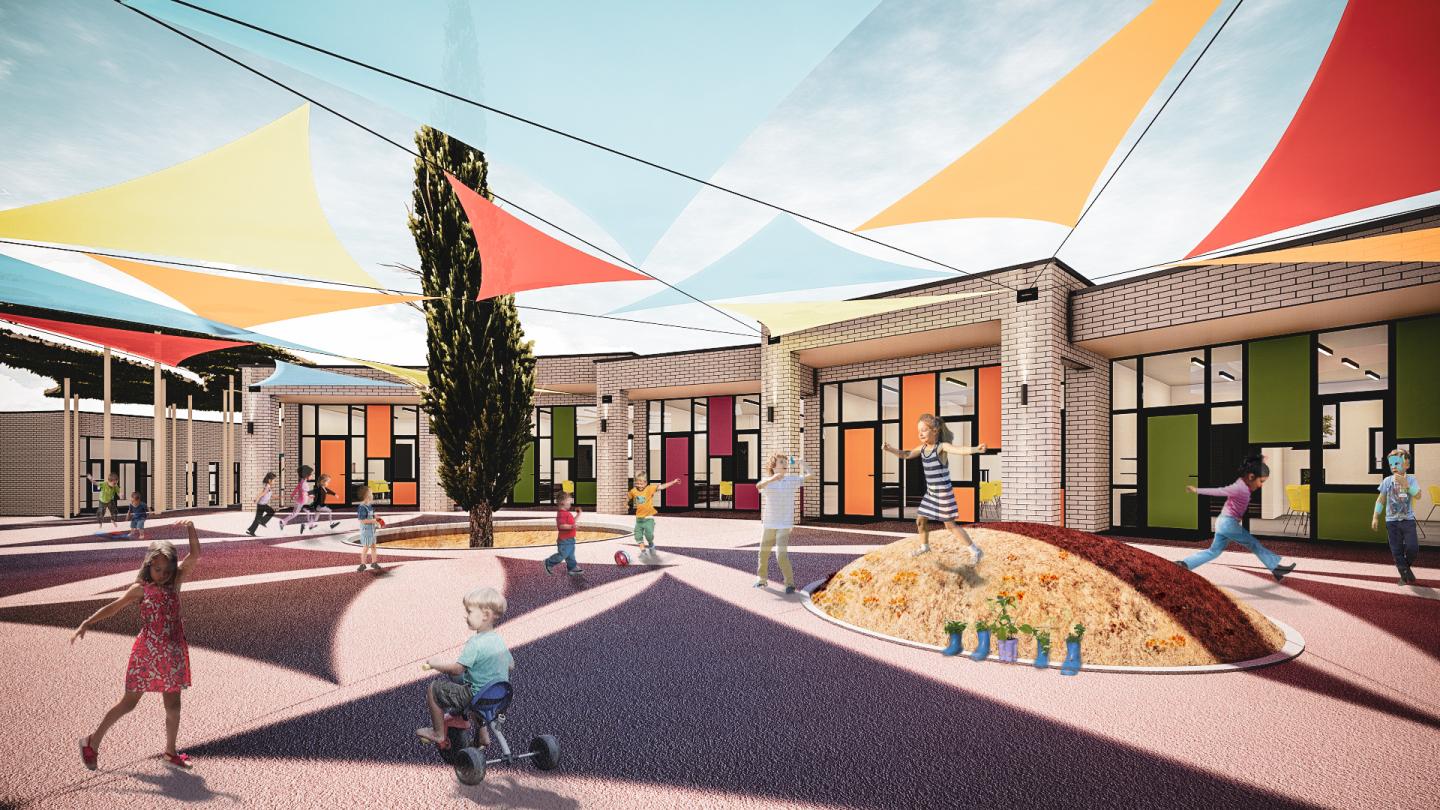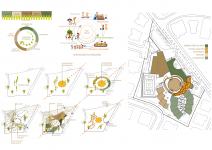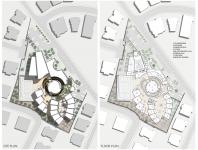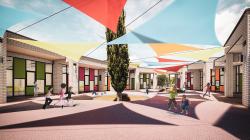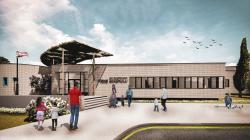Kyrenia Kindergarten is located near the city center of Kyrenia, TRNC.
The project program consists of 9 classrooms each for 20 students, ateliers for various purposes, a multipurpose hall, a dining for 200 persons and administrative units.
For the children aged 0-6, physical and emotional development is crucial. Children learn by playing, they need to play anytime/anywhere. Main objective of the design was to put the play in the hearth of the project.
Architecture sets the main background for children development. The centralized playground allows children to move freely and run endlessly. The inner courtyard is a continuous play area where they can interact with each other.
The physical environment they play has to be secure and contribute to their growth in any sense. The project has been designed so that children can feel nature in a whole day, and play excited and stimulating as they develop their sensibility and creativity. They will be able to touch and feel every different aspect of life throughout different activities within the kindergarten. Music wall, painting wall, climbing wall, balance games, bicycle route, traffic signs, sand play area and so many other playing options that will be created by children themselves are located through the route.
With play in the center, other requirements of the program has been placed in the project so that they surround the play and be supportive. Surrounded by the greenery, buildings become a natural border for the centralized playground.
The climatic conditions of Kyrenia allow for open air facilities and people are able to use buildings both in and out. Kyrenia Kindergarten has been designed to have an open plan and be extended through the site. While extending the buildings, natural borders of the important trees in the site has also been considered and buildings are shaped around them.
Through the entrance, steel canopy takes the children to the central play route and every part of the project is reached via this central route. Center building accommodating development ateliers is set in the center of the play route. They can run to the semi-enclosed play area in front of the classrooms where every classroom has direct access. They can run to the sports and agriculture areas. They can go the multi-purpose hall for any closed-area activity and reach to the dining hall. Administrative unit is also located around the play route and creates another face for any play while making the play route a safe and secure place as teachers may always observe the area.
Kindergartens are places where children learn and develop through play and the architecture of Kyrenia Kindergarten intends to provide them the proper environment.
2018
0000
Site Area: 8190m²
Built Area/Gross Area: 2284m²
Open Play Area: 2120m²
Eser Köken İşleyici
Sevda Özkan İmamoğlu
Yücel Köken
Seçkin Dingil
Ilgın Şenses
