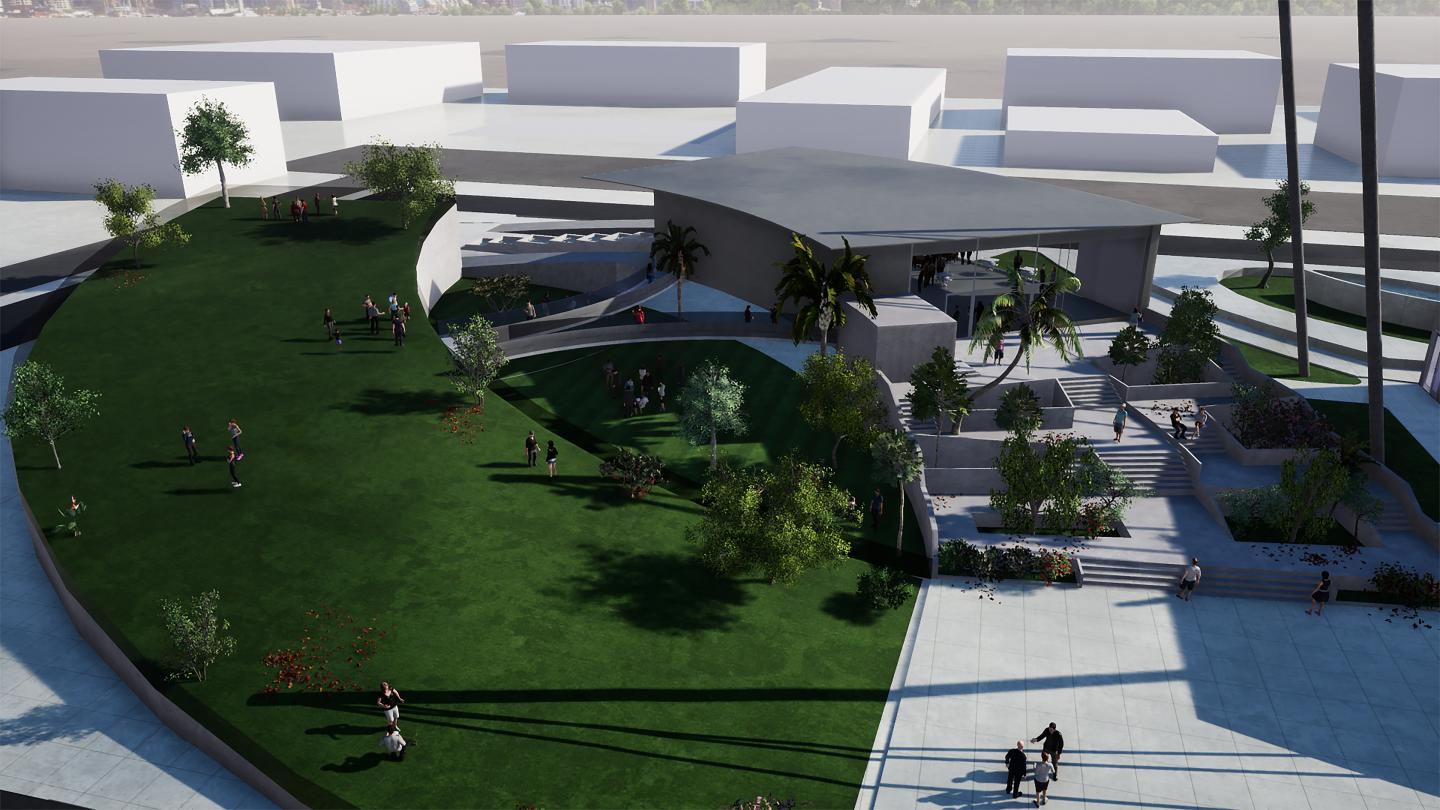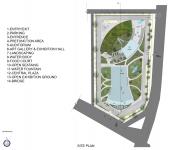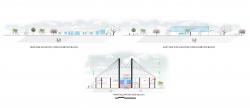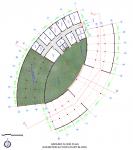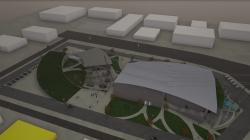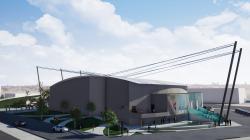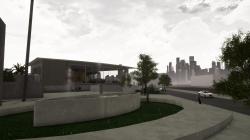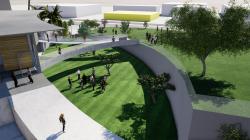The New Delhi Exhibition Center, a flagship project of Government of Delhi, is envisioned as a Cultural & educational hub in the area. The project is planned at Sarai Jullena, which is in close proximity to eminent educational institutions like Jamia Millia Islamia, Meerabai Polytechnic. The site is also close to community centre of New Friends colony that has 5- star hotel Crown Plaza. The project is envisioned to be on a scale of a stand- alone Auditorium & Exhibition ground with supporting F&B facilities.
Site Context-
The site is located at the at the node between Maulana Mohammad Ali Jauhar Marg and C. V. Raman Marg, facing the Jullena park towards east, residential colony of New friends Colony on north and west and Jullena market on the south.
Design Strategies-
Design idea came from eye which used parts of eye in the design so shape of building blocks is design in the curvilinear shape which also give aesthetically look.
I have create 2 blocks in the first block auditorium with 400 seating, art gallery and exhibition and in the second block food court, public plaza and open exhibition.
In summer delhi has high temperature so auditorium block put on the southern facade which gives shadow and indirect daylight for exhibition block.
Landscaping also design in curvilinear shape with huge water body on the SE direction which maintain air temperature and also water fountain designed.
Exhibition hall and art gallery is direct connect to central public plaza, food court and open exhibition ground which give socially impact and huge central plaza middle part of the open exhibition and food court which has whole day natural shadow and also cross air circulation.
Open seating for food court is designed with landscape well and this is also direct connect open exhibition, and public plaza which give more economically impact and second entry of food court with two ramp has slope 1:16 and in middle of the ramps water fountains are designed which give attractive look.
Open exhibition ground which is basically a ramp with max height 6M. and 1:16 ratio of ramp are used which make this ground for universally accessible and over bridges are designed in middle part of ramp which connect to food court. Under the exhibition ground whole admin block is designed.
2018
0000
