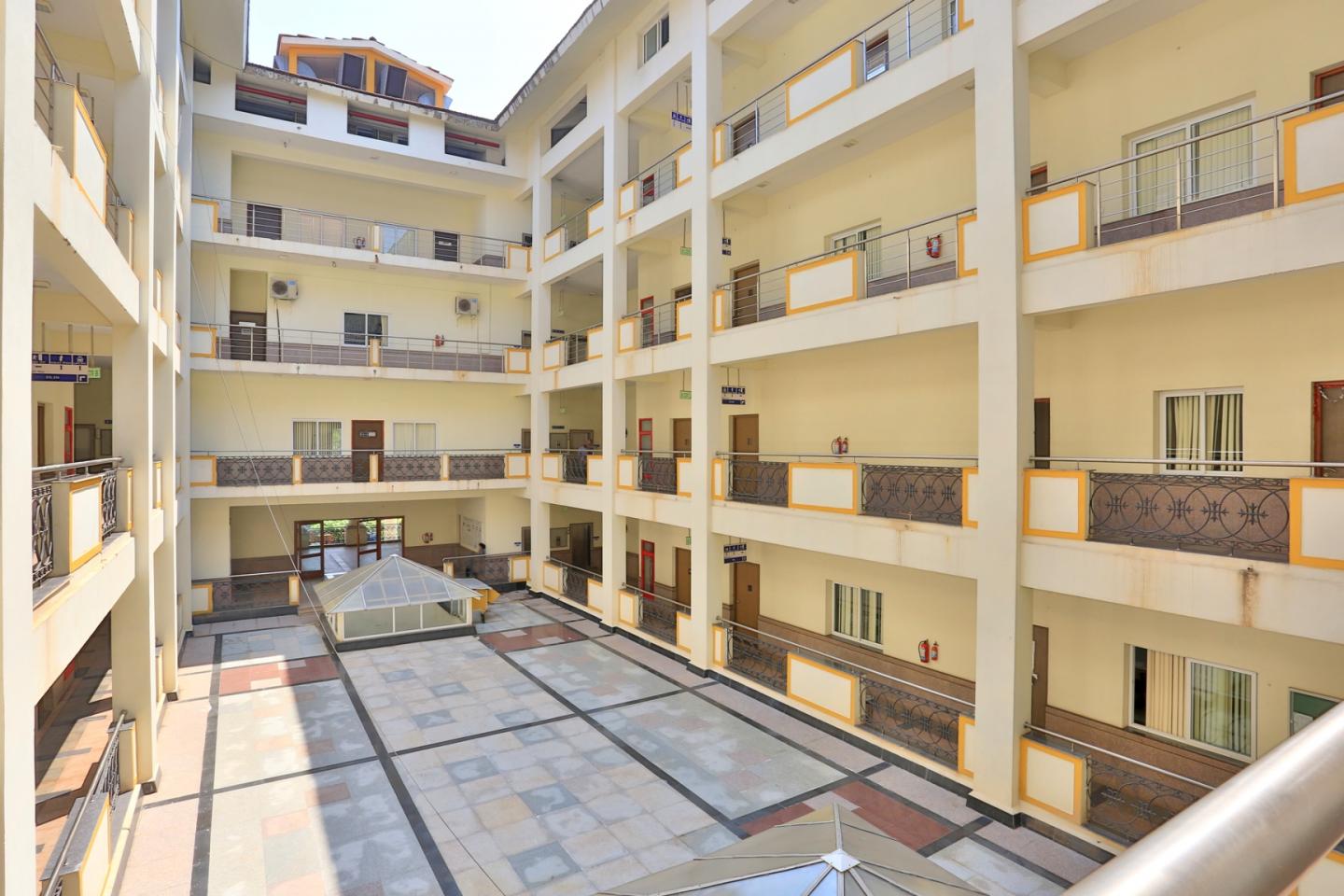This Iconic building rises majestically along the NH-17 in a Portuguese character
and has a strong feel of belonging as it is in keeping with the architectural heritage
of Goa. It houses the offices of the Collector, Land Revenue, Rent Controller, Land
Acquisition, Panchayat, Mamlatdars, SDM’s, Revenue, Finance as well as Ministers
chambers with state-of-the-art facilities in a computerised, paper-less government
office.
Architecturally, the imposing dome, porches, grand steps and coloured vertical glazing is
representative of expressive architecture.
Aligned on the true North-South axis, the access points into the building have been
sited on the four cardinal points through the grand porches. The north end of the site
has a large Parade ground for formal functions.
The four corners, like the four ‘stambhas’ or the cosmic columns are the vertical
circulation cores of the building, depicting the bond between earth and the heaven.
The coloured glazing which is contemporary in design yet vernacular in appeal is an
emulation of the stained glass windows which can be seen all over Goa .
The stately dome or the ‘chhatra’ is the embodiment of kingship and is symbolic of a
blessing. It is the most important area of the building and in this case it encases the
V.I.P. lobby and opens onto a grand porch terrace having the flag hoist.
The landscaped courtyards are the breathing zones which infuse fresh life into the
building.
Form follows Function is an old paradigm and this building stands testimony to this
principle. The desired function of segregation of public movement and staff circulation
at the horizontal plane yet have vertical connectivity has been beautifully achieved in
the created form yet essaying the Iconic identity of the building.
The building looks breathtakingly beautiful in the evening when the façade is lit up.
The Honorable CM calls it an ICON of Goa.
2013
0000
Climatically suited building with deep overhangs & corridors, cross ventilation,
large openings for natural light, etc
Energy efficient lighting, well ventilated spaces, central landscaped courtyards for
air circulation, usage of local laterite stone for compound walls and sub soil
structure.
Functionally suited building where Public and Staff movement & access to all
departments is defined yet independent.
Public areas and those exposed to weather have non skid flooring.
Particular thought has been given to the differently abled. Provision of tactile
on the floor (blind paths), handicapped-user-friendly restrooms, ramps with
handrails etc. has been made.
Signage in English and local language & Braille for public convenience.
Floor Maps at vital locations for guidance of public
Elevators and staircases conveniently located for vertical movement.
Wide corridors for public circulation.
Facility distribution and circulation within the building has been done keeping
public ease and convenience in mind.
Public dealing counters for active interaction and facilities such as Citizens
Facilitation Centre and Senior Citizens room have also been provided.
Dining facility and support infrastructure at the Ground level.
Ar. Sabeena Khanna
Ar. Rajiv Khanna


