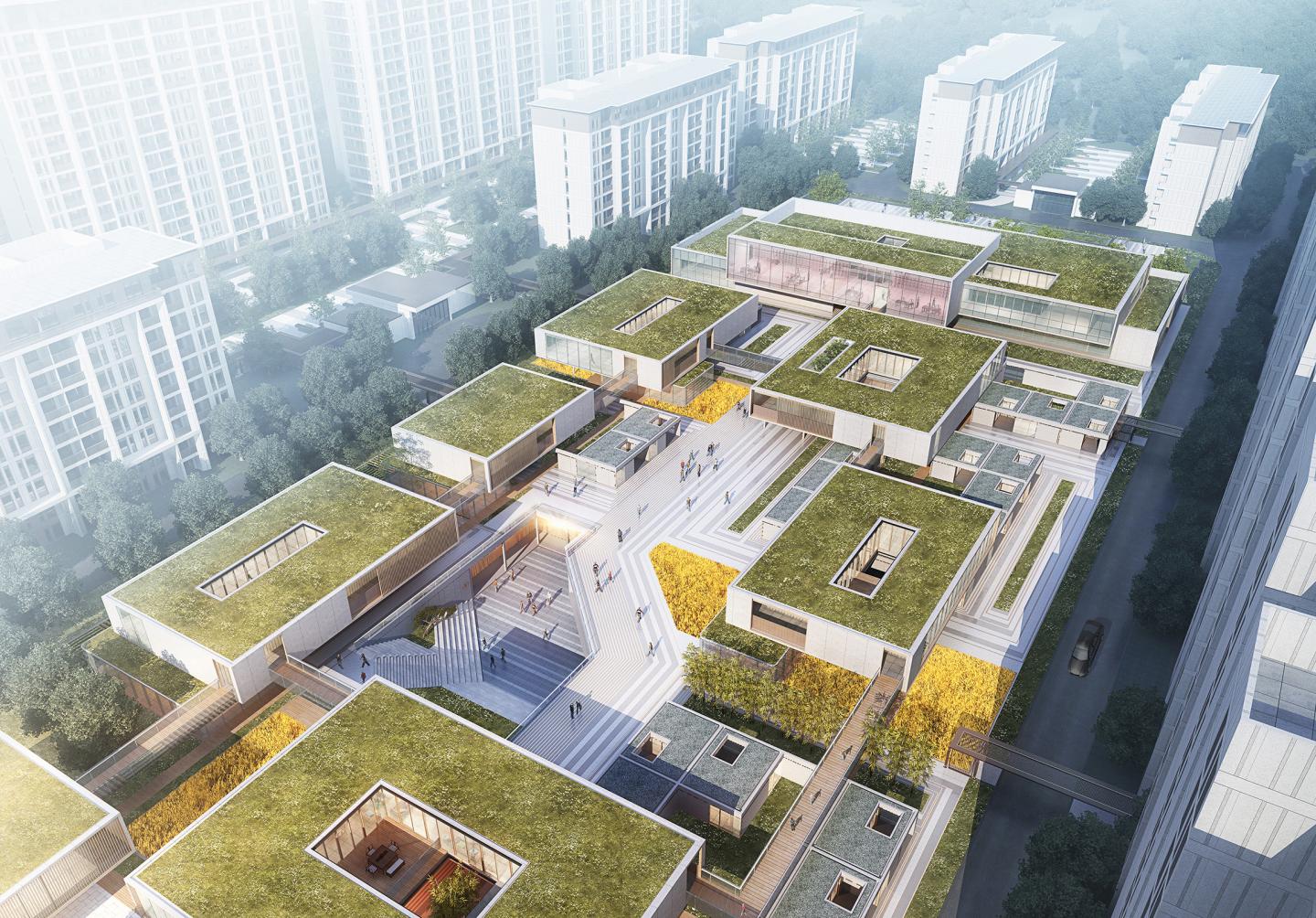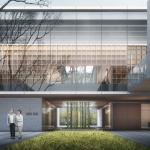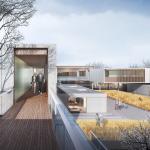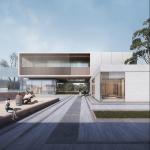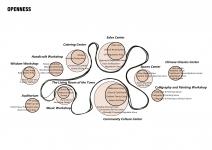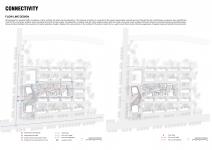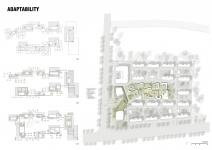30km from the downtown of Shanghai, GN designed the Jingxi’an CCRC (Continuing Care Retirement Community) project in the outskirts. The idyllic welcomed the project, featuring scattered villages and massive farmland which are interweaved by the sparse road network. This project aims to create a 200,000m2 CCRC community in the 120,000m2 and accommodate more than 2,500 people. As the key community facility, Dynamic Hub would be built to provide spaces for sports, cultural activities, catering and shopping, etc.
1. Openness
Different from the traditional retirement community with enclosed management and hermit-like life style. In this community, GN creates Dynamic Hub to encourage senior citizens to communicate and share the time with each other rather than spending time away from the outside. Moreover, more ambitions are about to achieved when the hub is shared as the center of the larger area, which stimulates the vigor of the suburb living.
2. Poetic Coenosium
Rather than mingling all different functional areas in one block, GN turns to topological layout of traditional Chinese villages for the inspiration. The main concept consists of three significant points: 1. In order to free and better the individual function, 22 independent boxes are arranged separately, 2. More essence of the poetic coenosium is emerged from the naturally formed context- low rise with high density, the last, more flexible space are introduced to create more informal social interaction among the residences.
3. Connectivity
The efficient transportation connections crossing through the different functional boxes make the circulation more like lingering in a” Chinese classical garden”. “Sport Loop” connects all sports facilities, “Hobby Loop” links all spaces for cultural activities and interests. And “Garden Loop” connects the gardens on the ground floor. Ranging from 1.8km to 5.4km, these loops function as spaces not only for transportation but also for activities and social interaction.
4. Adaptability
More adaptabilities are expected from the “Dynamic Hub”, which makes the spatial function more flexible. Therefore, “Neutral Spaces” are particularly needed on the ground floor, including circum-studios and functional glass boxes. And they could serve as shop, café, club, salon or even the temporary guest rooms for the relatives.
In this project, GN successfully provides an innovative concept and expects for more openness, diversities and adaptabilities, which would most likely illuminate other projects in the industry of health care.
2019
0000
Area: 20,000m2
Height Limit: up to 60m
Plot ratio: 0.6
Site area: 45,000m2
Design company: GN (Shanghai)Architecture Design Office CO., Limited.
Chief designers: Guan Yiqun, Shi Liang
Design Team: Shi Zhenglei, Cong Yanfei, Yuan Chengxiang, Yin Guilin
