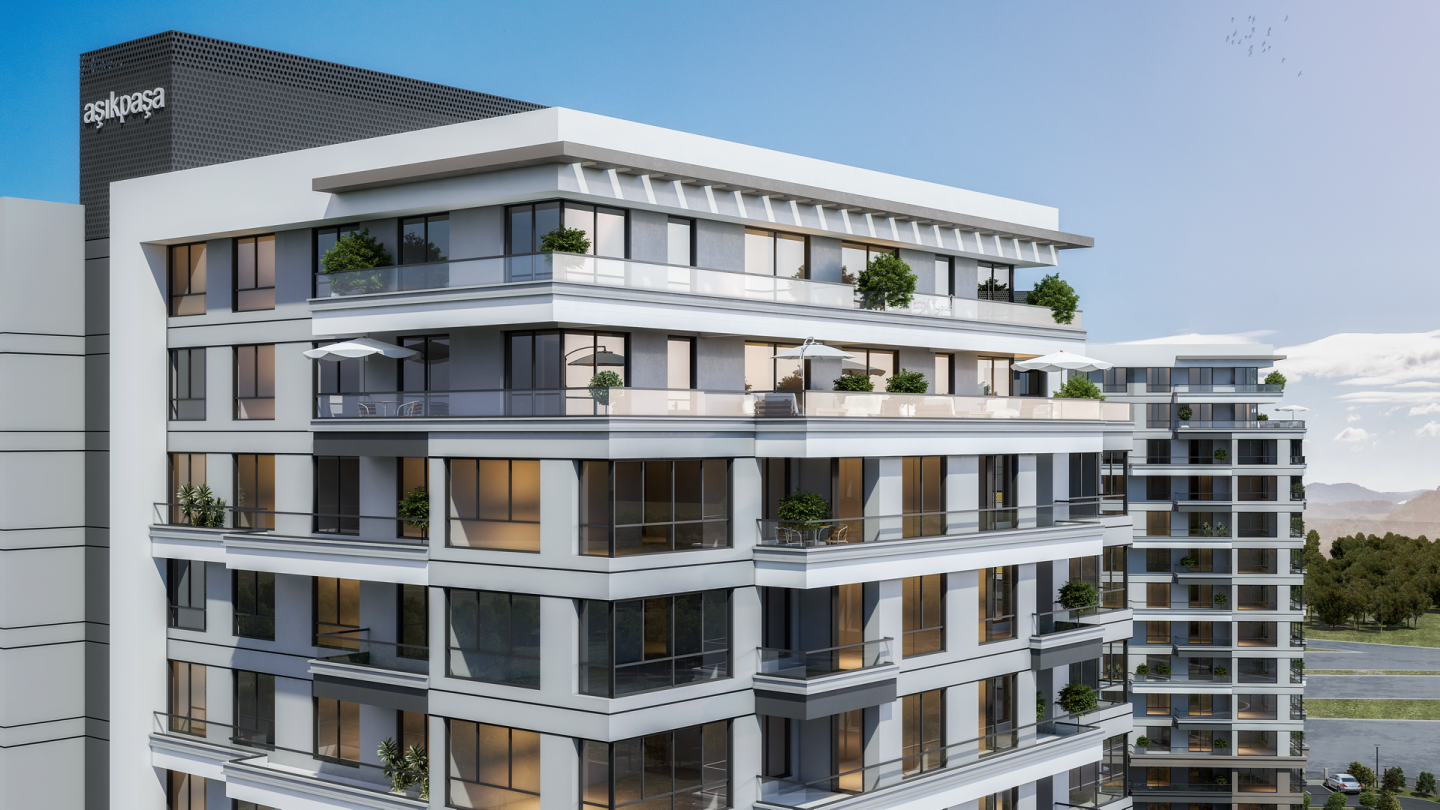This residential complex has consisted of tree block which has 14 floors. All block has different size of units for welcoming all type of families. Orientation and placement of blocks are defined with consideration of sun movement. North side of the site is planned as a landscape area which has several open socialization places such as open-air cinema, parks, housing space. The ornamental pool is placed the middle of the landscape for sun reflection which increases sun lighting.
2017
2018
Total Construction Area: 42.550 m²
Project Team: Evren Yiğit Architects
Employer: Yakup Türkal
İnterior Design / Landscape Design: Evren Yiğit Architects
3d Modelling: Evren Yiğit Architects
/


