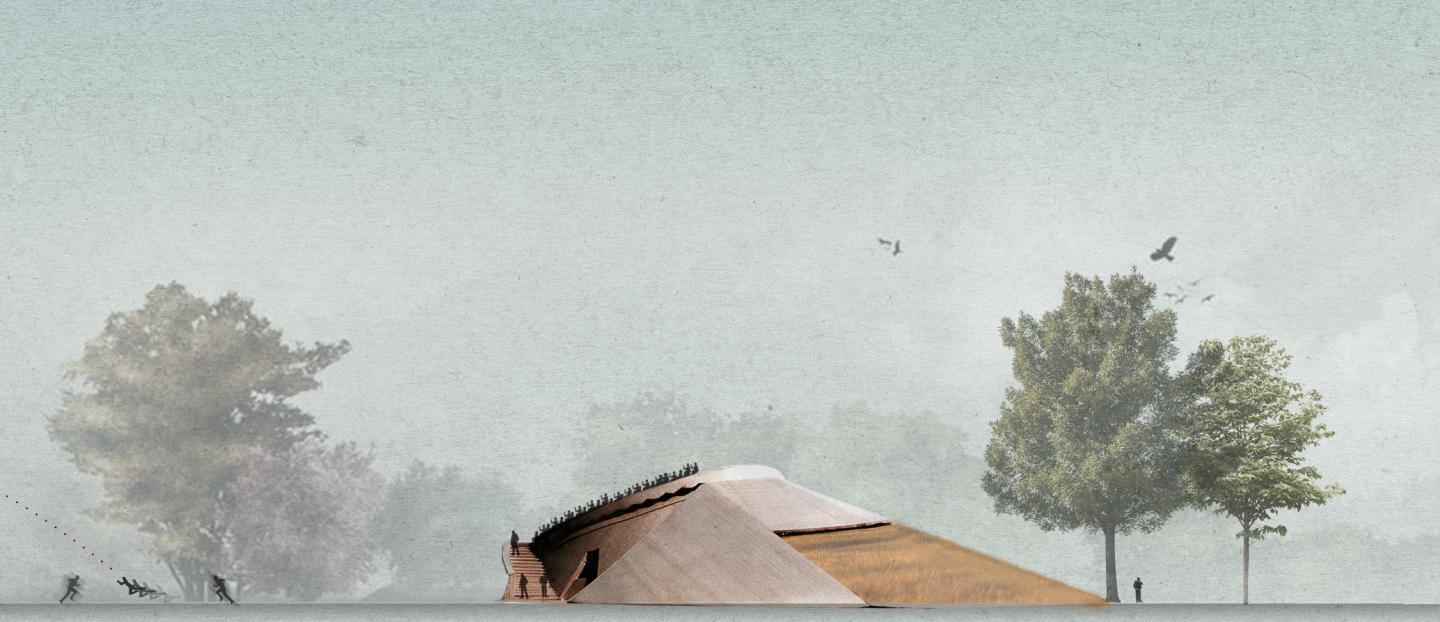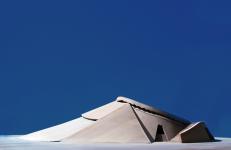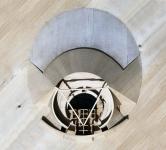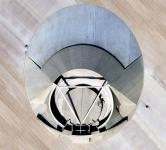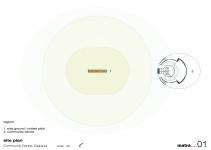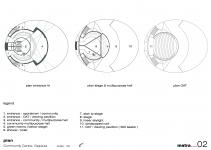In the non-descript fringes of the town of Gajraula, the proposed Community Centre is a powerfully visual alliance of space, light and object. The design develops from an imagination of an unfolded configuration of a cricket ball, an acknowledged inspiration derived from the abutting cricket pitch it is situated in. Conceptually, it is generative of a unique profile and volumetrically defined form – a building with no elevations if to be read in the conventional sense.
In its ellipsoidal planning, it evokes a seemingly-complex geometric that enlivens the static plan of a small, community space; emerging increasingly as a horizontally organised space instead of a stacked vertical arrangement that its elevation seems to suggest. Settling into a non-reticent, sloping profile, it swoops up artfully in a truncated cone formation. At the apex, it traverses along two different planes - a slab serrated along its capping edges resting inclined along the walls on one side, and on the other side as a lush green embankment. The structure derived thus is rooted in a complex geometry and ties the elements together to generate a sense of light and space. The gentle slope is referential of the slope of the Pyramids, and to the distinctive physical moment where a mound of sand self-stabilises. At a modest scale, it is a form that sets these aspirations within the design – a form that affirms, not one that provokes.
The movements gather around a circumscribed centre nearer to the northward end of the structure. The division of the layout is continually oriented to recover the connection between the inside and the outside. One end of the convex edge within the plan is scooped out to allow for symmetrically placed entrance points into the spaces within. This path gradually transforms into a larger arena inside, converging into an open-to-sky stepped seating of 250 arranged around a stage on arched brick walls. The jaggered roof, floating and suspended, is ordained as a reflection of these steps. Light is meant to trickle in along its edges, seemingly to recall sublime quality of the masterful slits of the Notre Dame du Haut. The Green Rooms and ancillary amenities are accommodated at the inherent base of this structure. The roof wends its way to eventually unite with the ground. Spare in its materiality composed of overburnt lahori bricks, it burrows into the landscape, pressed gently to the earth. On that journey, it transforms into a landscape element, assigning in spirit a formal essence of an inhabited berm to the building.
It is graphical, it moderates, it participates. It emerges from a process of thorough rationales and decision-making to devise an engaging and relevant spatial framework. The iconography elevates the extents of the programme of a meaningful community space into a place-making intervention of varied encounters, exchange and a polymorphic expression.
2010
0000
Project Area - 800 sqm
Verendra Wakhloo, Sunita Wakhloo, Kabir Singh
Favorited 1 times
